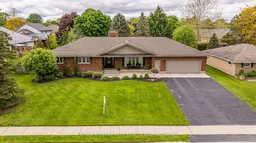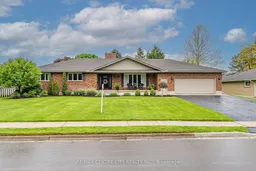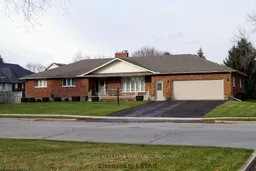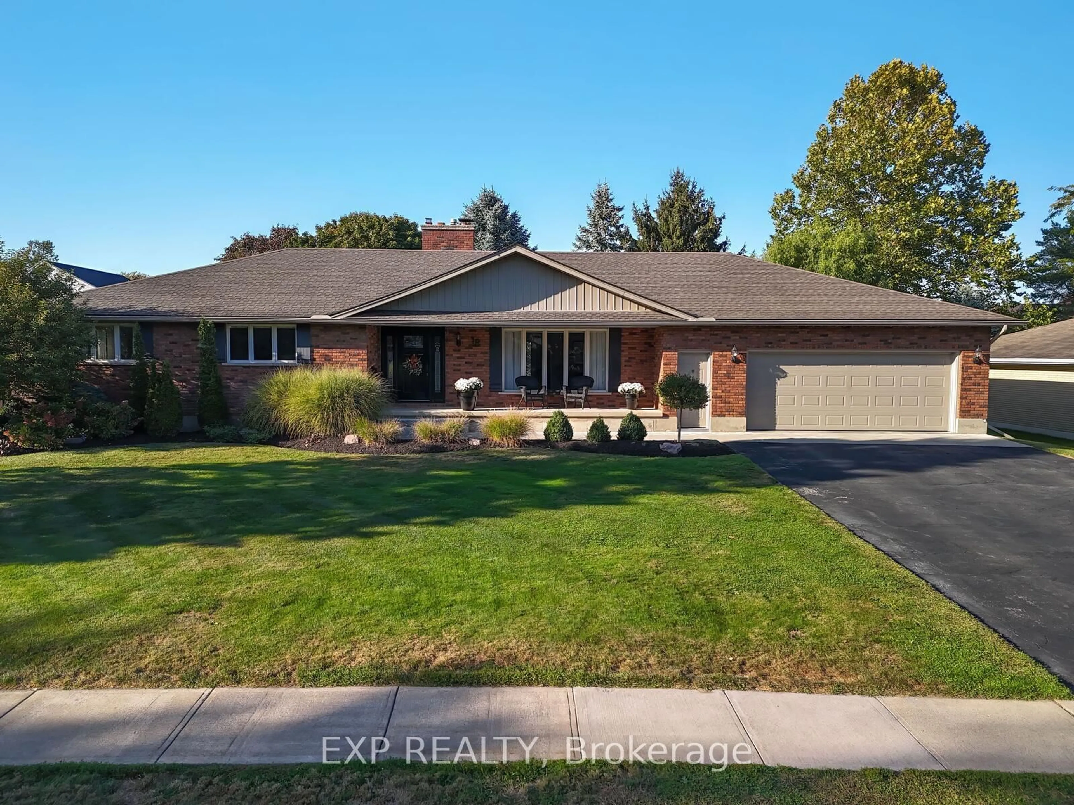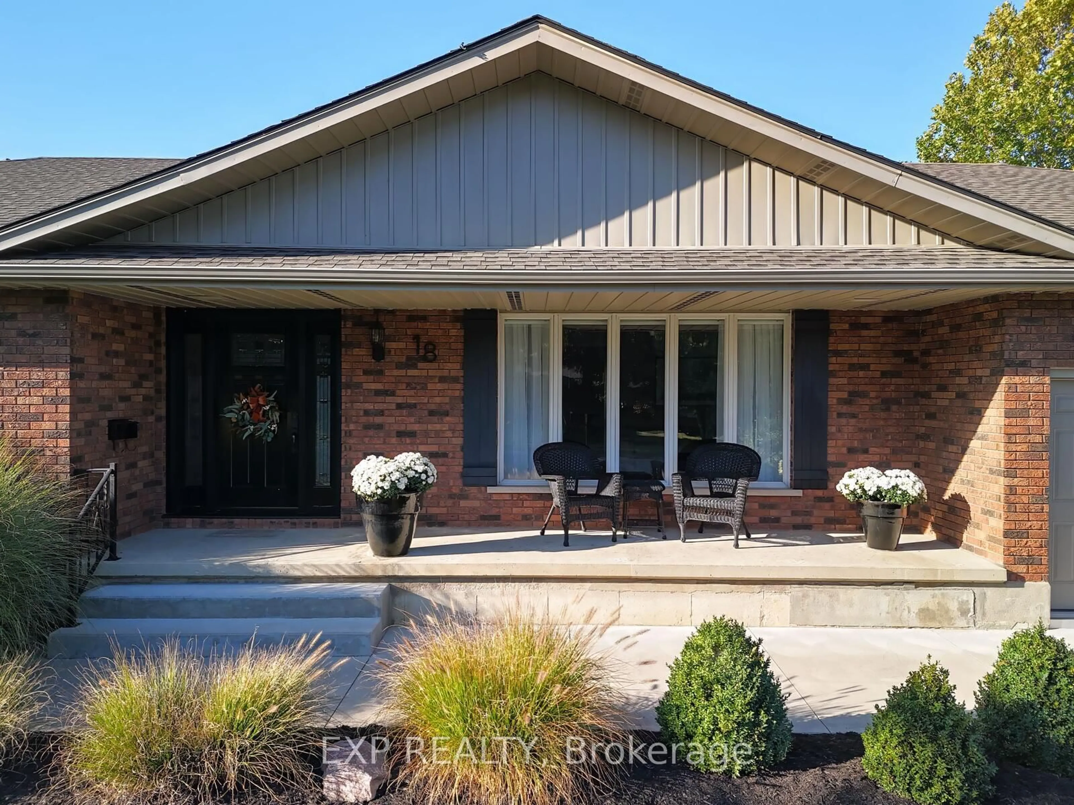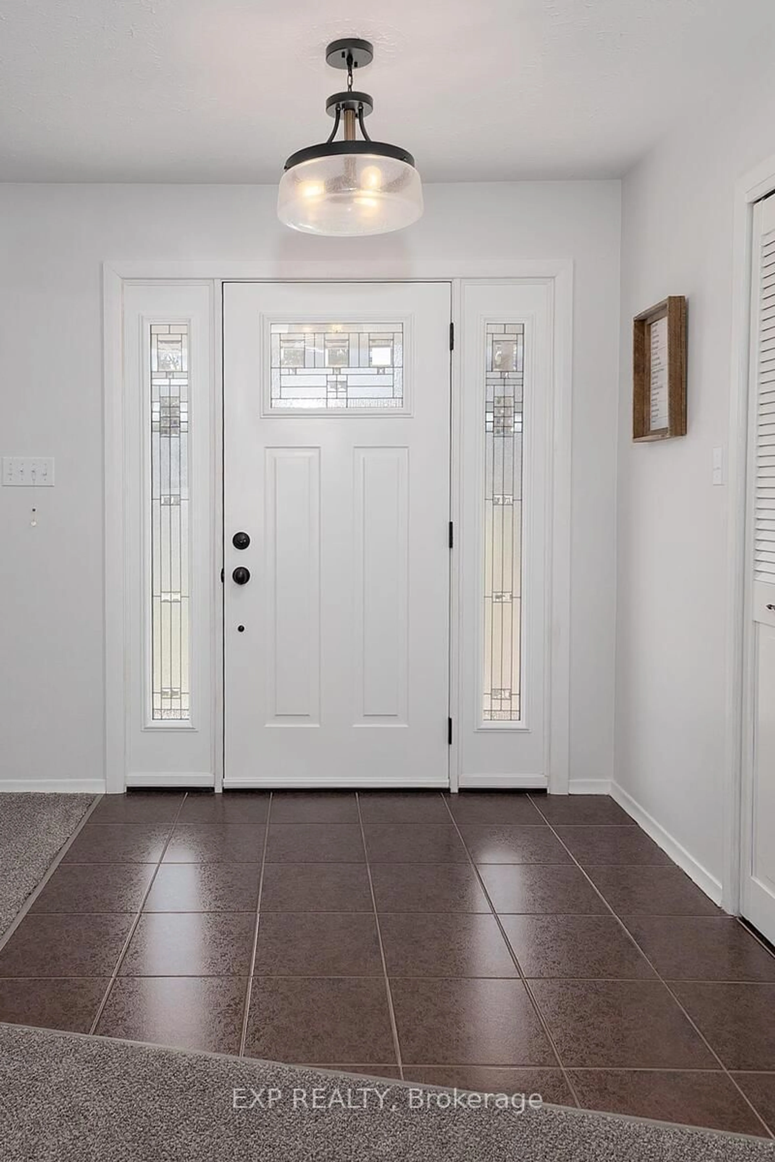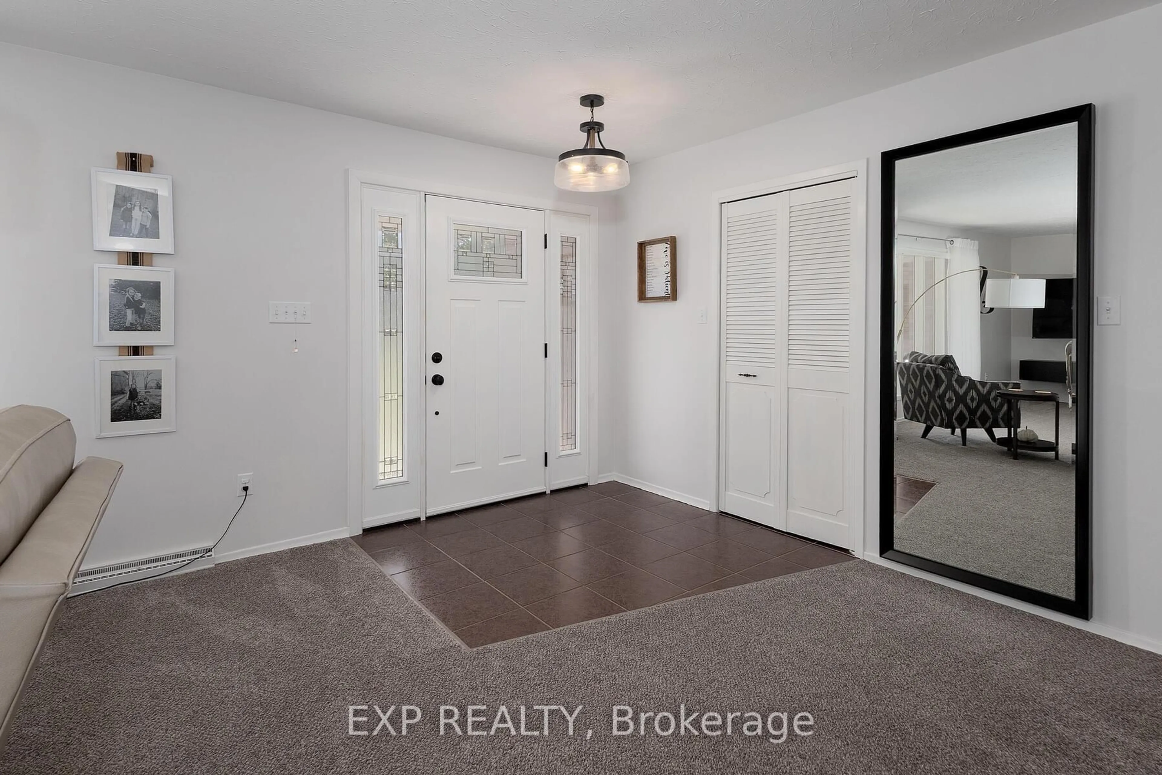18 Fath Ave, Aylmer, Ontario N5H 1V8
Contact us about this property
Highlights
Estimated valueThis is the price Wahi expects this property to sell for.
The calculation is powered by our Instant Home Value Estimate, which uses current market and property price trends to estimate your home’s value with a 90% accuracy rate.Not available
Price/Sqft$332/sqft
Monthly cost
Open Calculator
Description
Located in Aylmer's desirable south end, this spacious and well-maintained ranch-style home sits on an impressive 100.96 x 164.5 ft lot with privacy hedges and meticulous landscaping. Offering comfort, space, and versatility, it's ideal for families, down-sizers, or multi-generational living. The main level features a bright open-concept layout with a south-facing family room, cozy gas fireplace, and a beautifully renovated kitchen with island seating, soft-close drawers, built-in appliances, roll-out pantry shelving, spice rack, and under-cabinet lighting. Enjoy three generous bedrooms, including a master with corner windows, a 5-piece bath, and an additional 3-piece bath with shower. Step out to the backyard oasis with a hot tub, deck, irrigation system (sand point-fed), storage shed, and 220V service for the pump. The oversized double garage includes a rear workshop, double-wide driveway, and remote garage door. The lower level features a large rec room with a WETT-certified wood-burning fireplace, wet bar, 2-piece bath, and setup for a second kitchen, offering in-law suite potential. You'll also find a massive cold cellar, 400-amp electrical service, natural gas furnace, and a newer A/C (2024). This home has electrical capacity for future outbuildings and electric car recharging. Recent updates include a custom Stonemill kitchen, flooring, expanded dining area, concrete walkway, and fresh paint. This move-in ready home combines functionality and charm on a rare, extra-wide lot - perfect for your forever home.
Property Details
Interior
Features
Main Floor
Foyer
2.45 x 4.32Living
6.56 x 4.323rd Br
3.77 x 3.75Kitchen
3.39 x 4.67Exterior
Features
Parking
Garage spaces 2
Garage type Attached
Other parking spaces 4
Total parking spaces 6
Property History
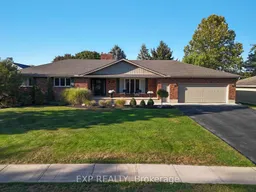 50
50