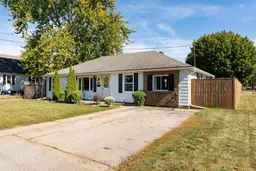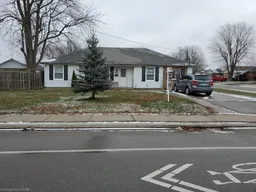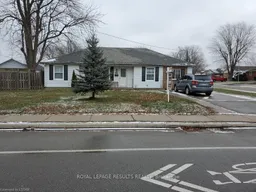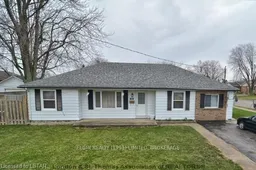In today's market, buyers are looking for homes that offer comfort, function, and lasting value and this bungalow delivers. Set on a spacious double corner lot in a welcoming small town, its a property that blends charm with everyday ease. Step through the front door and immediately feel the warmth and connection of the open-concept design. The layout flows seamlessly, creating a space that is as inviting as it is functional, ready to suit your lifestyle for years to come.The expansive lot offers both enjoyment and versatility whether you'd like a secure area for your dogs to play, room for a garden, or the perfect backdrop for evening gatherings. As a bonus, the detached garage features second driveway, providing ample space for a vehicle, workshop, or storage. Aylmer is known for its friendly neighbours, strong sense of community, and undeniable small-town charm. With thoughtful updates throughout, an attractive price point, and everything you need for your next chapter, 103 Caverly Rd is ready to welcome you home.
Inclusions: Refrigerator, Stove, Dishwasher, Dryer, Washer







