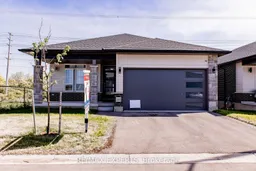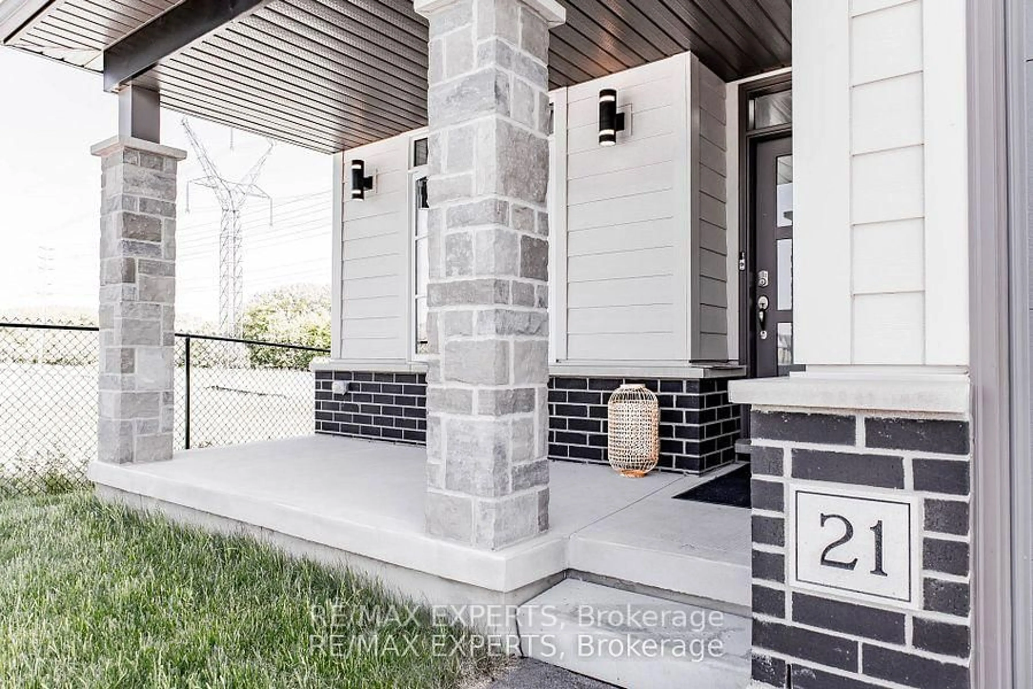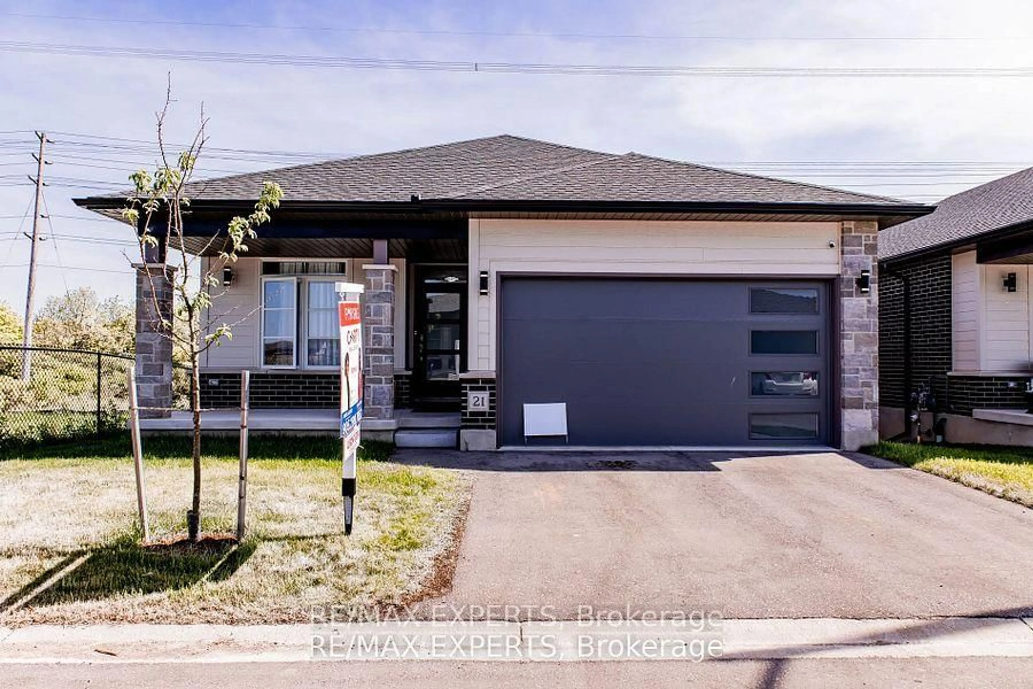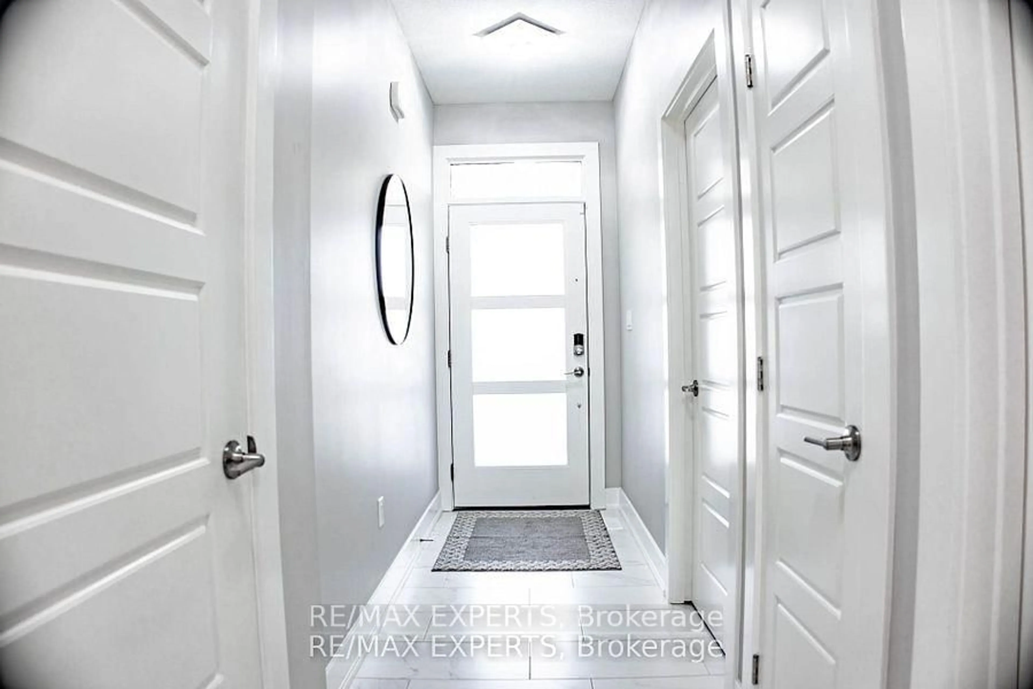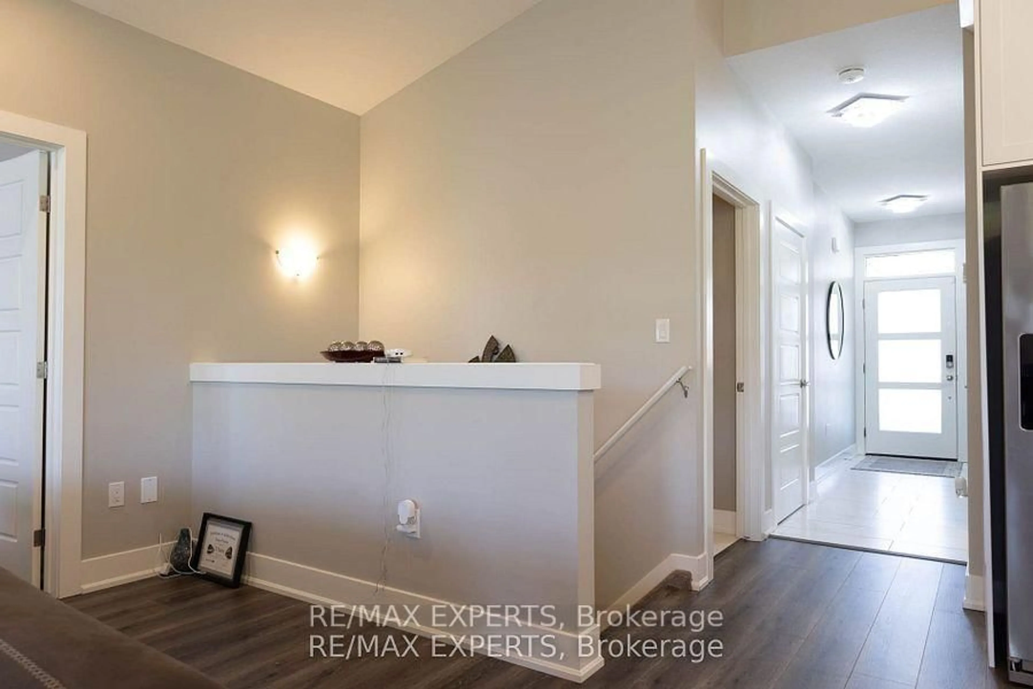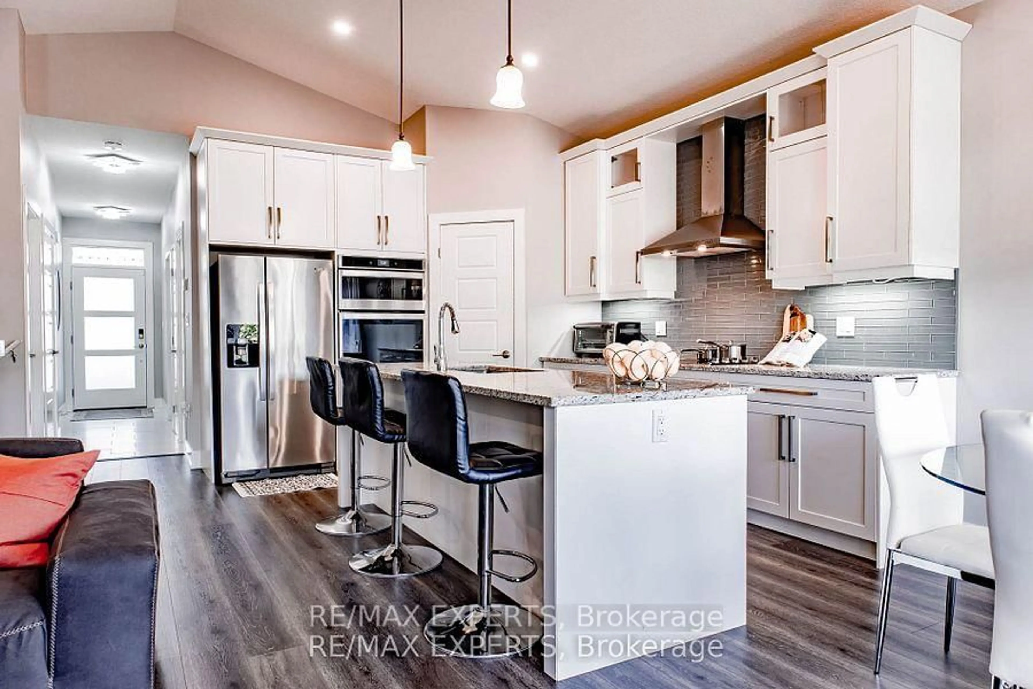10 MCPHERSON Crt #21, Central Elgin, Ontario N5R 0L8
Contact us about this property
Highlights
Estimated valueThis is the price Wahi expects this property to sell for.
The calculation is powered by our Instant Home Value Estimate, which uses current market and property price trends to estimate your home’s value with a 90% accuracy rate.Not available
Price/Sqft$487/sqft
Monthly cost
Open Calculator
Description
Welcome to 10 McPherson Court A Rare Corner Unit on a Quiet Cul-de-sac! This beautifully finished home offers over 1,800 sq. ft. of total living space, blending comfort and functionality across every level. Step into the open-concept upper floor, where modern laminate floors flow seamlessly throughout. The spacious living and dining area boasts clear sightlines and opens onto a walkout patio with breathtaking views the perfect spot for morning coffee or evening relaxation. The large kitchen is designed for both style and practicality, featuring a walk-in pantry and a bright breakfast area ideal for family mornings. The main level includes a generously sized secondary bedroom with a large window and a conveniently located full bathroom. The primary suite offers a peaceful retreat, complete with a walk-in closet and a luxurious 4-piece ensuite. Downstairs, the fully finished basement adds even more living space including a home office, an additional bedroom and bathroom, and a spacious recreation room with a walkout to your own private, neighbour-free, and serene backyard. Dont miss this rare opportunity to own a corner-unit gem in a sought-after location!
Property Details
Interior
Features
Bsmt Floor
Family
6.71 x 5.55Walk-Out / Broadloom
Br
4.39 x 3.05Above Grade Window / Broadloom
Den
2.13 x 1.52Broadloom
Exterior
Parking
Garage spaces 2
Garage type Attached
Other parking spaces 2
Total parking spaces 4
Condo Details
Amenities
Bbqs Allowed
Inclusions
Property History
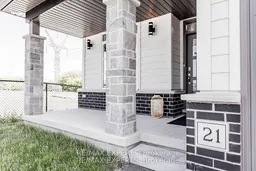 32
32