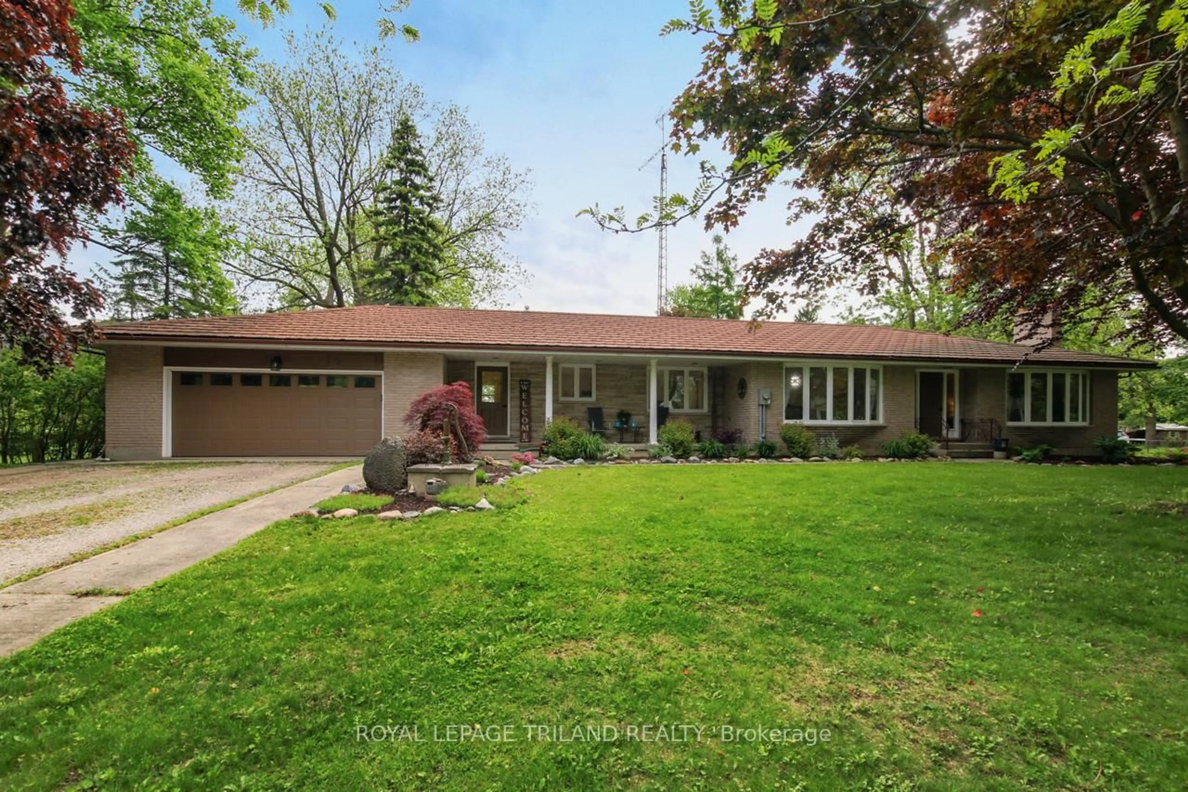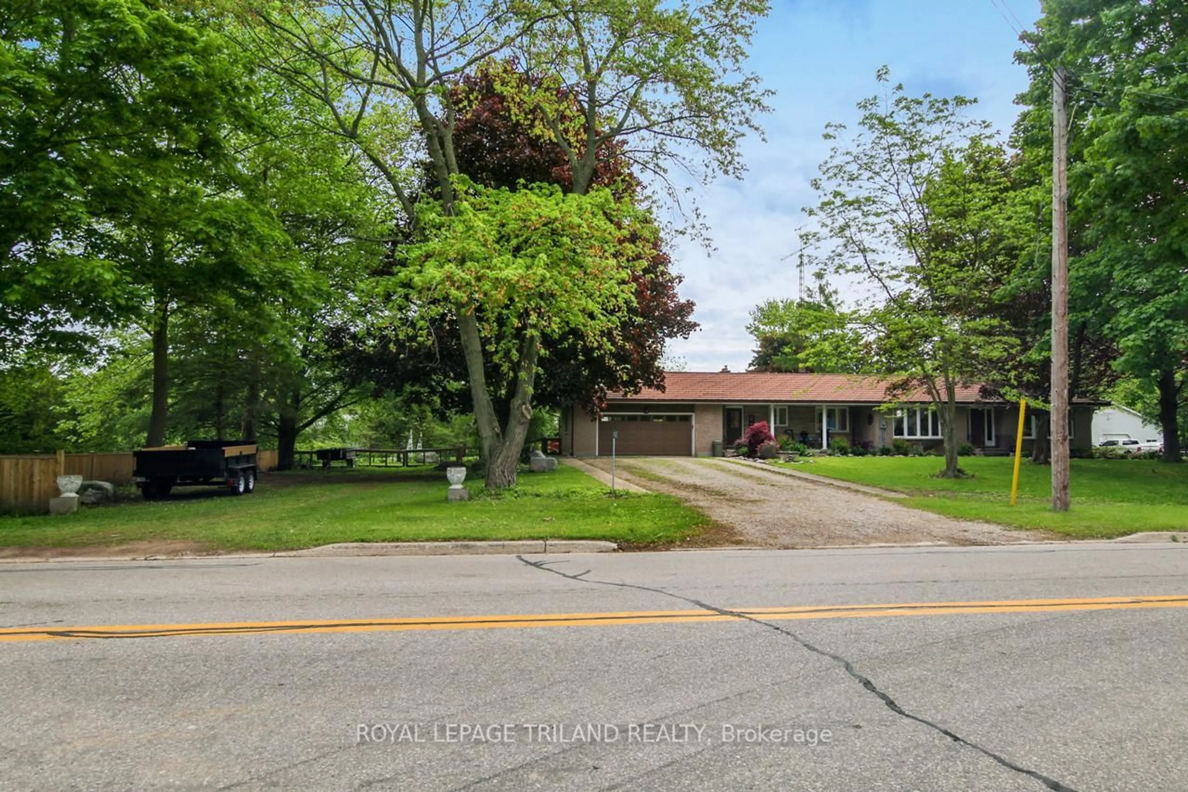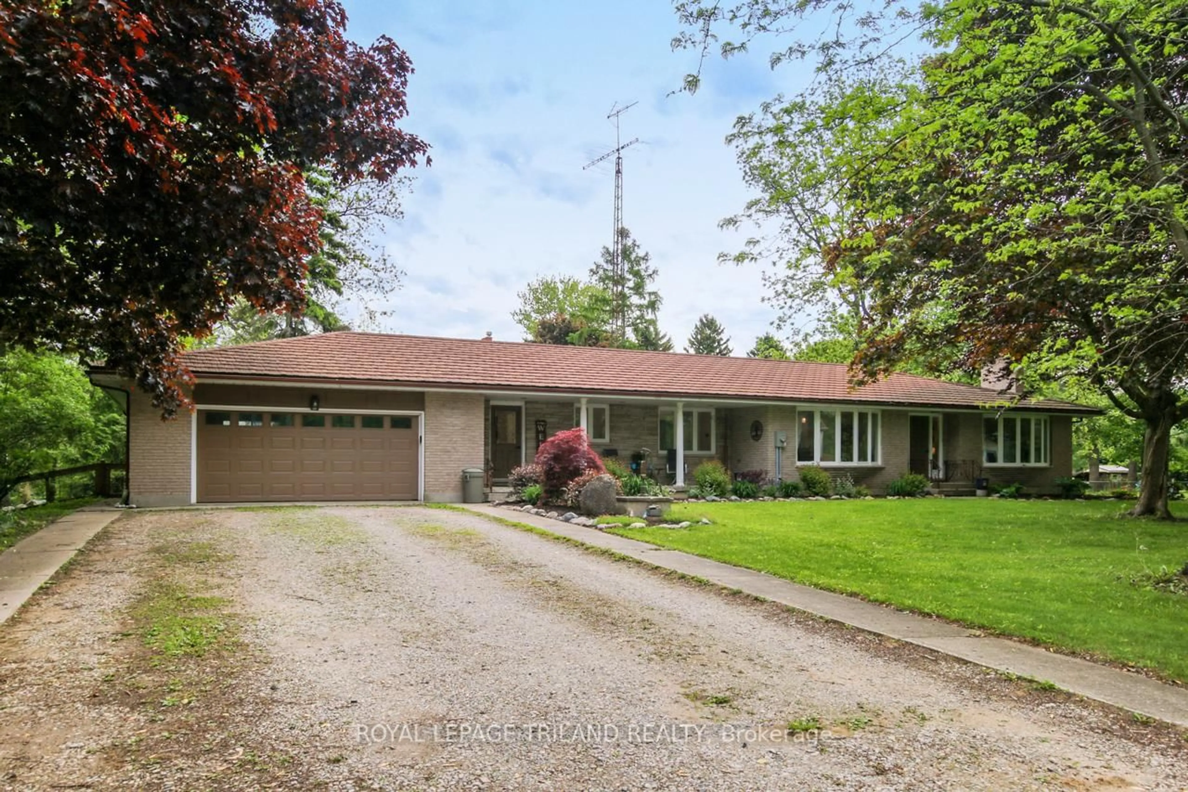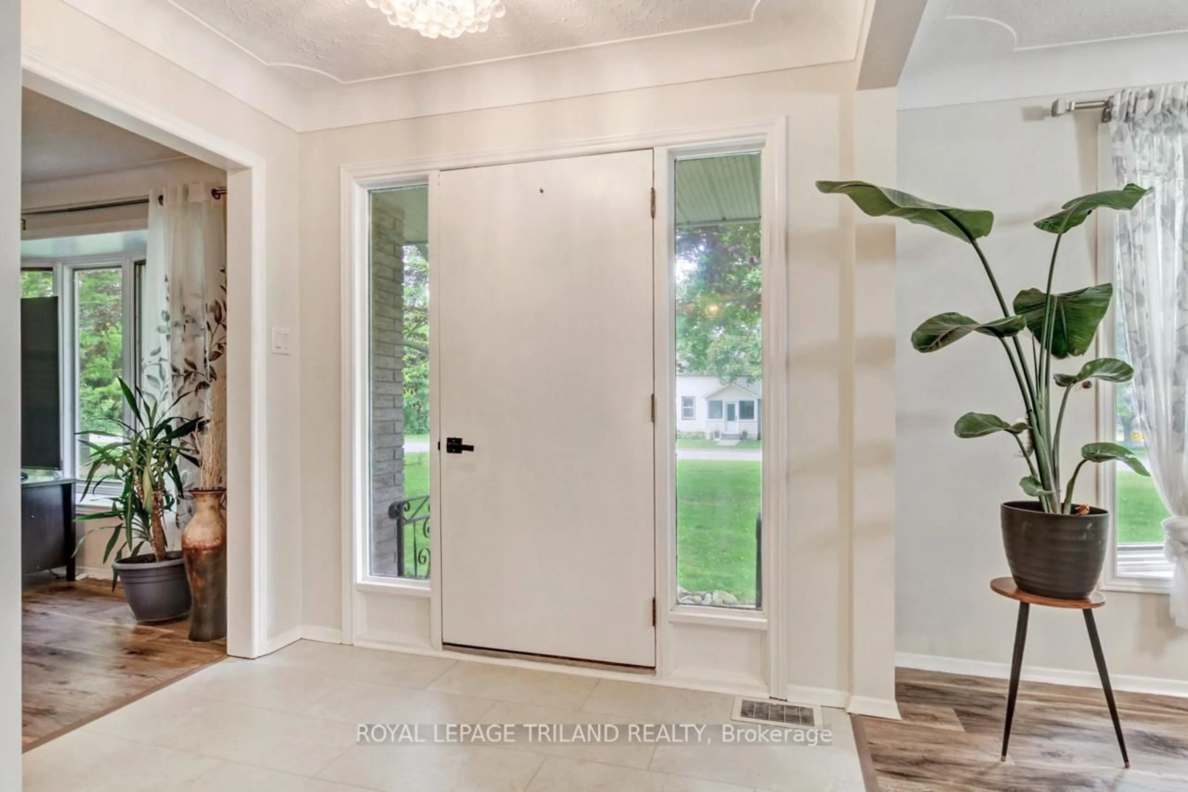9460 Currie Rd, Dutton/Dunwich, Ontario N0L 2M0
Contact us about this property
Highlights
Estimated valueThis is the price Wahi expects this property to sell for.
The calculation is powered by our Instant Home Value Estimate, which uses current market and property price trends to estimate your home’s value with a 90% accuracy rate.Not available
Price/Sqft$507/sqft
Monthly cost
Open Calculator
Description
Country Charm Meets Modern Comfort Spacious Bungalow with Bonus Development Lot! Welcome to the perfect blend of peaceful country living and stylish, move-in-ready comfort. This beautifully updated Ranch offers convenient one-floor living with a fully finished basement, multiple upgrades, and plenty of space inside and out. Step inside to discover new flooring throughout, fresh paint, and fully remodeled bathrooms that bring a modern touch to this warm and inviting home. The main floor features 2 generous bedrooms, large principal rooms, and 2 cozy wood-burning fireplaces-perfect for family gatherings or quiet nights in. The fully finished basement offers 3 additional bedrooms, giving you room for guests, a home office, or growing families. Major updates include: Durable steel roof, High-efficiency tankless water heater (2025), Furnace and A/C (2021), Updated electric panel (2024). Enjoy peace of mind and bonus value with all appliances included, a top-of-the-line 85-inch TV, and even a riding lawn mower-everything you need to settle in comfortably from day one. Outside, the property boasts three outbuildings plus a massive 2-story detached shop (14x40ft) ft)-perfect for hobbyists, home-based businesses, or storage needs. BONUS: This home includes a side lot measuring of approx. 50x140 ft, ideal for future development-build a guest house, expand your outdoor living space, or explore investment possibilities. This rare find offers the best of both worlds: quiet country living with modern amenities and room to grow.
Property Details
Interior
Features
Main Floor
Kitchen
2.99 x 4.62Dining
4.31 x 4.62Family
5.84 x 4.21Living
6.04 x 5.48Exterior
Features
Parking
Garage spaces 2
Garage type Attached
Other parking spaces 8
Total parking spaces 10
Property History
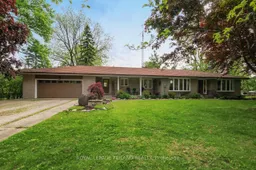 50
50
