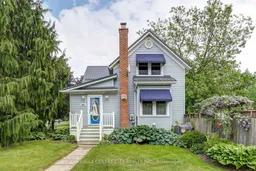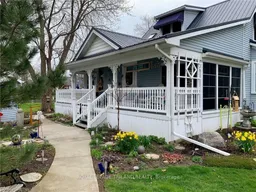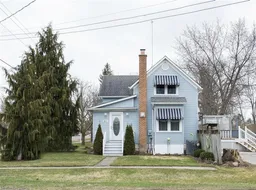Welcome to 8961 Iona Road, a charming retreat loaded with character and just minutes from Highway 401. Set on a beautifully landscaped lot, this lovingly maintained home blends restored character with functional updates throughout. This two story charmer with metal roof (2019) and custom awnings features three bedrooms and twobathroomsincluding a stunning claw foot tub. The breathtaking exterior and covered porches set the scene as you step inside to discover rich wood details, hardwood floors, and an abundance of natural light that flows through updated windows. The main level features a spacious updated kitchen, dining roomwith french doors leading to an inviting office that could easily serve as a fourth bedroom. The cozy living room includes a gas fireplace offering timeless appeal and everyday comfort. Outside, enjoy peaceful mornings or relaxing evenings on the covered porches or screened in patio listening to the sounds of the pond and nature. The detached workshop is perfect for hobbies or extra storage. Updates have been made throughout the entire home including a new owned hot water heater (2024), and new septic system (2019), gas stove, fireplace and dryer, and backup generator. Whether you're looking for a quiet place to call home or a character-filled property close to the conveniences, this home is a rare find you wont want to miss.
Inclusions: Washer, dryer, fridge, gas stove, microwave, window coverings, hot water heater






