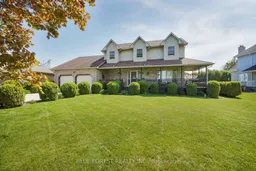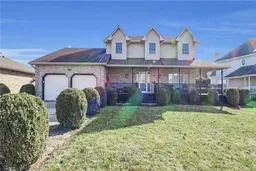Nestled in a quiet, family friendly neighbourhood, this beautifully maintained property offers timeless curb appeal, a large lot and privacy. The gorgeous wrap-around porch welcomes you to the recently renovated home. Inside, the home features a large, bright, tiled entryway (2022) that leads to the beautiful kitchen that boasts a centre island, solid maple kitchen cabinet door faces (2021), quartz countertops (2021), glass tile backsplash (2021), an under-mounted farm sink, and the included gas range oven, dishwasher and fridge (2021). The adjoining space offers an eating area and sliding doors to the beautiful backyard. Step down into the sunken living room that features a gas fireplace, refinished solid wood floors & tons of natural light. The refinished floors are also featured in the sitting room that showcases bay windows that look out to the gardens and the room is open to the attached dining room. The main floor also features a 2 pc powder room (reno in 2022), and a main floor laundry room (new incl. W/D 2024) with access to the oversized 2 car garage with a work bench & extra storage. The second floor features continuous laminate flooring throughout (2021), a spacious primary suite with double closets, newly renovated 3 pc ensuite with double sinks, corner shower & floor tiles (2022), There are 3 additional large bedrooms and a second renovated 4 pc bathroom with a tub/ shower combo that completes the second level. The basement features even more living space with an oversized rec room, an office/ multi-purpose room, furnace room (2018, A/C 2022) with storage & a newly added 2 pc bathroom (2020). Outside the home features privacy & entertaining space in the fully fenced in yard. An above ground pool with custom entry deck, beautiful gardens, trees, a stamped concrete patio, green space for playing and a fish pond. Conveniently located near Dunwich-Dutton Public School & Son's of Scotland Park. Walking distance to local amenities. Easy access to the 401.
Inclusions: Fridge, Stove, Dishwasher, Washer & Dryer, Above ground pool, pool solar cover & winter cover, Window coverings, Projector and screen in basement family room.






