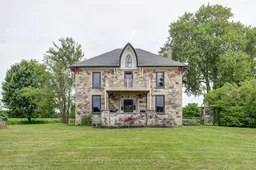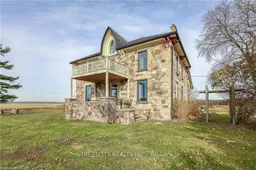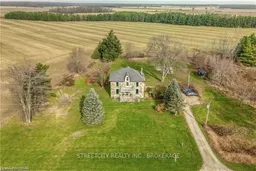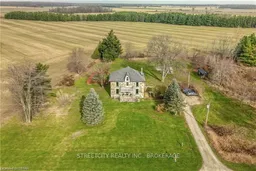Step back in time and experience the timeless charm of this extraordinary historic stone home, set on over an acre of peaceful countryside. With more than 4,500 sq ft of finished space, this home is a true country retreat ideal for families seeking space, heritage, and the tranquility of rural living.Full of character, the main floor features original wood floors, a spacious country kitchen, formal dining and living rooms, a 3-piece bath, and main-floor laundry. The living rooms wood-burning fireplace adds warmth and rustic ambiance. French doors and large windows draw in natural light and frame beautiful views of the surrounding farmland.Upstairs, you'll find four generous bedrooms and a large 5-piece bath, with potential for future customization. A finished loft offers a perfect hideaway for children or a quiet space for reading, creating, or simply enjoying the peaceful setting.The lower level features spray foam insulation, in-floor heating, a family room, rec room, and a bonus room that could serve as a workshop, studio, or additional living space. Municipal water supplied to the house. Outdoors there are two cisterns supply water, and zoning permits animal kennels a great opportunity for those looking to start a small hobby farm. Rich in history, this homes unique stone exterior was brought from Ohio, a remarkable story that lives on in a historical book that will be passed along to the new owner. From the high ceilings and original detailing to the fresh country breeze drifting through open windows, this home offers an authentic experience of country life.Surrounded by wildlife and quiet nature with deer frequently passing through this home is a rare and beautiful slice of rural Ontario heritage.
Inclusions: Existing fridge, stove, dishwasher, washer, dryer







