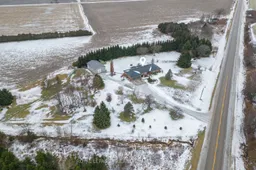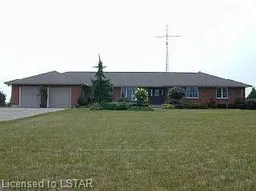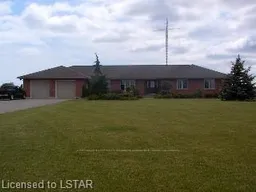Properties like this private, scenic country gem don't come around often! Set on 3.78 acres with 556 feet of frontage, this treed lot offers easy access to Highway 401, is just 8 minutes from Dutton's amenities, and provides a convenient commute to St. Thomas. The 3-bedroom, 2.5-bathroom brick ranch is set back from the road with a partial concrete driveway. It features a functional layout, an attached 2-car garage with walk-up, and a 32 by 47ft insulated workshop, complete with steel finishes, hydro (220v plugs), 2 overhead doors, concrete floors, and a machine bay with mezzanine storage. Inside, you'll find an inviting open foyer with a closet, a spacious living and dining area with hardwood floors and crown molding, and a bright eat-in kitchen with views of the private backyard. The cozy family room offers patio door access to a spacious deck with a gazebo. The main floor also includes a large mudroom with built-in storage off the garage, a 2-piece bathroom, backyard access, and a laundry/office area with a built-in desk. The primary bedroom is generously sized with triple closets, hardwood floors, and a 4-piece ensuite waiting for your personal touch. Two additional spacious bedrooms with closets share a nearby 4-piece bathroom. The partially finished lower level with garage walk-up includes a gym, hobby room, and storage space with built-in wood shelving. There's also potential to develop more living space, including a bedroom, rec room, and bathroom. Updates include high-efficiency vinyl windows (2022), shingles (2009), eaves and downspouts (2021) and a geothermal water furnace (2020). Don't miss out on this unique opportunity!
Inclusions: Window coverings/blinds/rods, dishwasher, fridge, washer, dryer, central vac, office/laundry built-in desk/cabinets, shed, swing set. gazebo, picnic table, exercise room TV & TV mount & mirror. (Built-in oven, microwave, stove, Jacuzzi tub, air cleaner, alarm system in shop sold "as is".)





