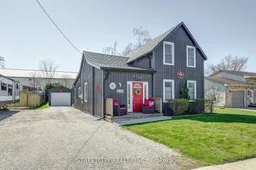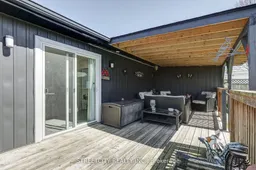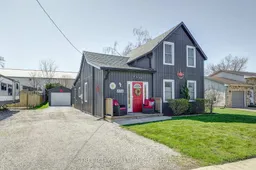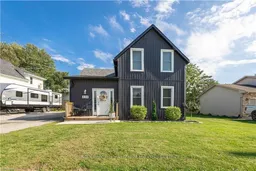If you're looking to downsize or want a great starter home this is the one! Everything you need is on the main floor. This gorgeous 3-bedroom, 2-bathroom home was completely renovated down to the studs less than 10 years ago and offers a perfect blend of modern comfort and small-town charm. Situated on a spacious 66 x 132-foot lot in the quaint town of Dutton, just 20 minutes from London with convenient access to the 401, this property is a dream to show. The main floor is ideal for those seeking single-level living, featuring a generous kitchen and living roomperfect spaces for entertaining, two comfortable bedrooms, a stylish 4-piece bathroom, and a convenient laundry room. Upstairs, the entire second level creates an ideal primary suite with a 4-piece bathroom complete with a walk-in shower and double sinks perfect for a young family or those who love extra space. Step through the kitchens patio doors to a covered deck, ideal for summer barbecues, watching TV outdoors, or simply enjoying the view while the kids and pets play in the expansive backyard. A detached garage (23.5 x 11.11 feet) offers endless potential as a workshop, and there's also a sizable shed to keep all your lawn equipment organized. Additional features include updated electrical, plumbing, HVAC, shingles, and insulation all completed in 2016 plus parking for up to seven vehicles and scenic green space directly across the street. Move-in-ready and beautifully maintained, all thats left to do is pack your bags and start your next chapter in this inviting home.
Inclusions: Fridge, stove, washer, dryer, dishwasher







