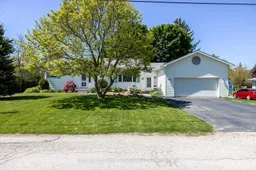Welcome to the charming residence at 226 Margaret Street, situated in the vibrant heart of Dutton. This inviting home features two main floor bedrooms plus an additional lower level bedroom, including two main floor bathrooms. Nestled on a desirable corner lot, the property invites you to relish summer days with family and friends, offering a spacious back deck that overlooks a beautifully landscaped, fully fenced backyard perfect for outdoor lounging. The bungalow is designed to maximize natural light, with large windows in the main living area including skylights on the newer addition to the home. Recent updates include updated electrical panels, plumbing, and insulation. A standout feature is the temperature-controlled heated two-car garage, ideal for pursuing projects during the cooler winter months. Convenience is key, with downtown just a stone's throw away, featuring a grocery store, doctors office, pharmacy, and more. Parks, a public pool, and a community center are within walking distance, as well as a pickleball court for outdoor enthusiasts. For those who enjoy golfing, an 18-hole public golf course is a short drive out of town. This peaceful community offers easy access to London, St. Thomas, and Chatham, with Highway 401 located merely 2 kilometers away, making it an ideal home for those seeking tranquility without sacrificing accessibility.
Inclusions: Washer, dryer, stove, fridge, dishwasher
 42
42


