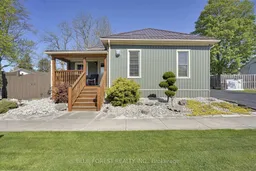This immaculately maintained property offers timeless curb appeal and charm. Step inside to an inviting layout with all new vinyl flooring throughout (industrial grade, 2024) & freshly painted (2024). The large kitchen offers new cabinet door fronts & soft close drawers (2024) and a pantry for additional storage. The dining room is perfect for entertaining guests and opens to the large living room with tons of sunlight and a gas fireplace (2019). A flex/ office space allows for function or an additional seating area. The newly renovated 4 pc bathroom has new flooring (2024), a new vanity & sink (2024), tub/ shower combo (replaced in 2018) and a large storage closet. Off the kitchen is a bright, spacious mudroom/ laundry area and access to the crawl space that has concrete floors and offers additional storage space. Two good sized bedrooms complete the interior of the home. Step outside into the entertainers paradise! The fully fenced in backyard (2018) offers a 14x14 metal roof gazebo (2022) perfect for added shade while those who love to bask in the sun can enjoy the beautiful wood deck (2023), a heated above ground pool (2023) and a hot tub (2020, new motor & pump 2023). A large concrete patio and beautiful landscaping (2022) ties the entertaining space together. There is a charming wood shed for outdoor storage and supplies (2018). The renovated & heated detached, oversized single car garage offers additional entertaining, work & storage space. New wall panelling & epoxy flooring was completed in 2024. The exterior of the home and the garage has newer siding & insulation board (2023), updated soffit, facia & eaves (2023), a metal roof (2023), a recently built front porch done with the exterior renovation in 2023, and an asphalt driveway (2015). Most windows have been replaced in 2015, furnace & A/C (2018), spray foam insulation on interior foundation 2022. Fuse panel 2011. Easy access to 401. 25 minutes to London & St. Thomas.
Inclusions: Fridge, Stove, Window Coverings, Gazebo, Pool winter cover, heater & pool skimmer
 41
41


