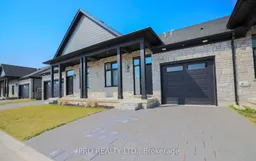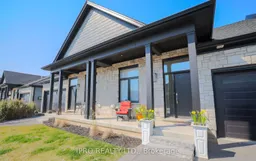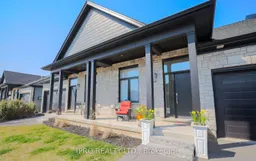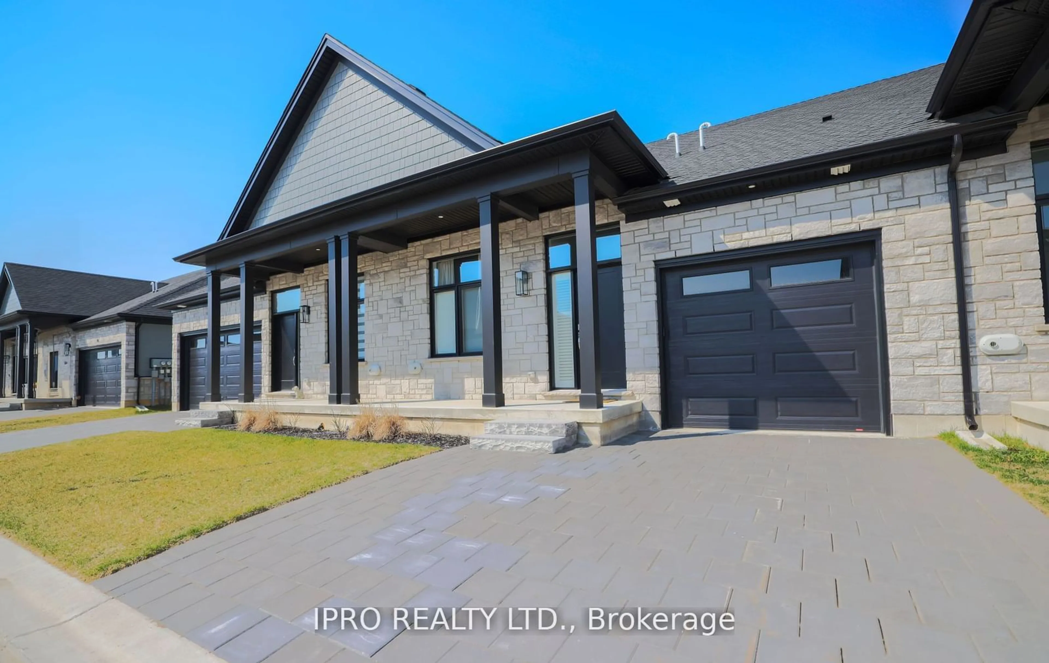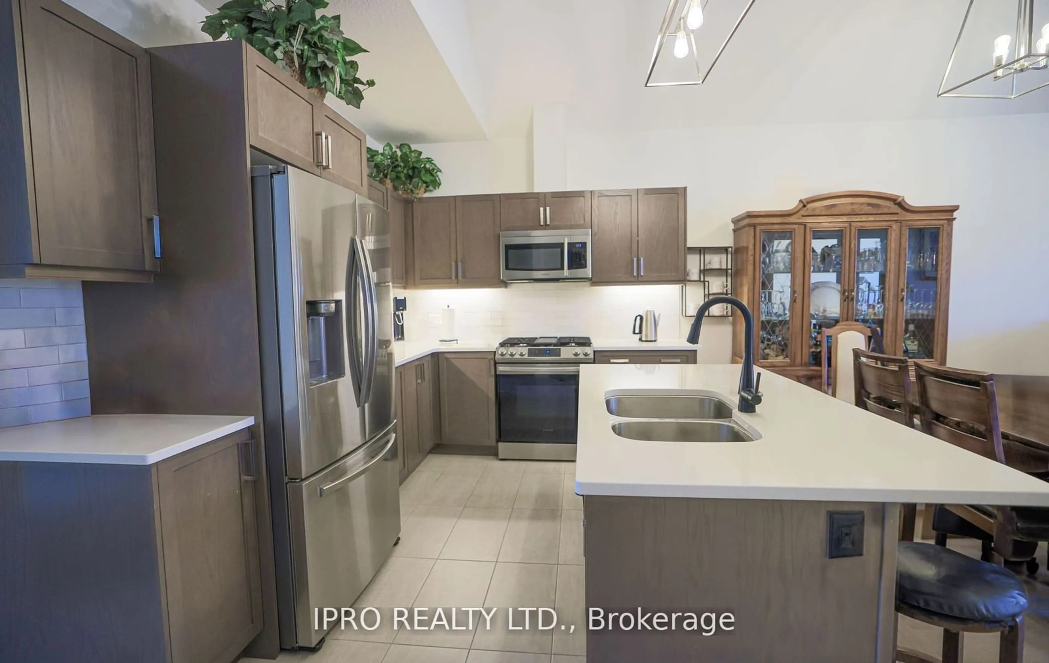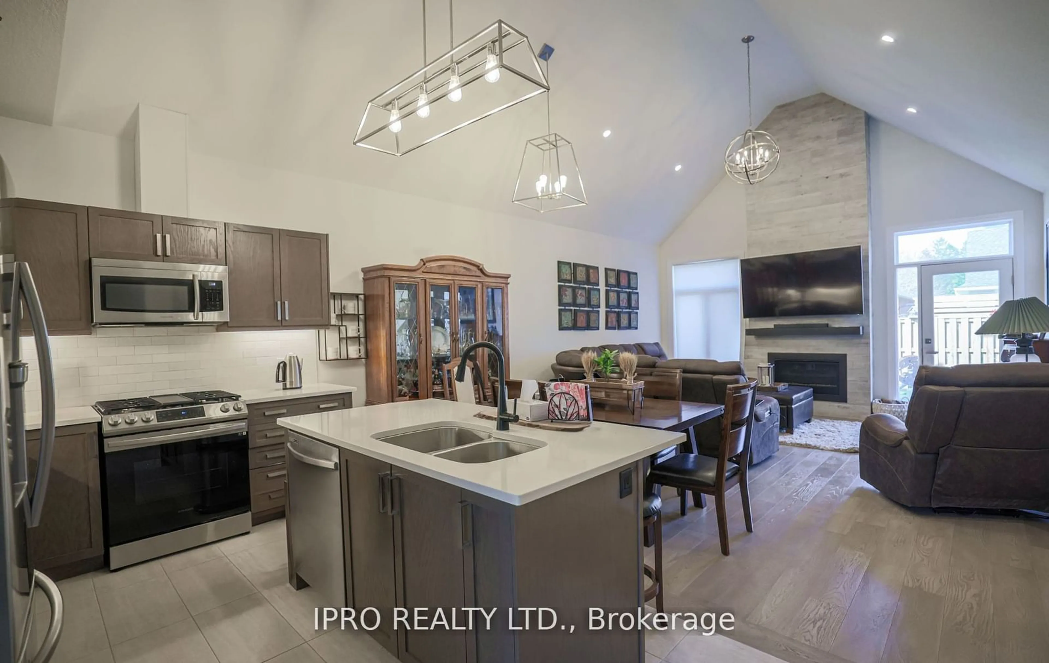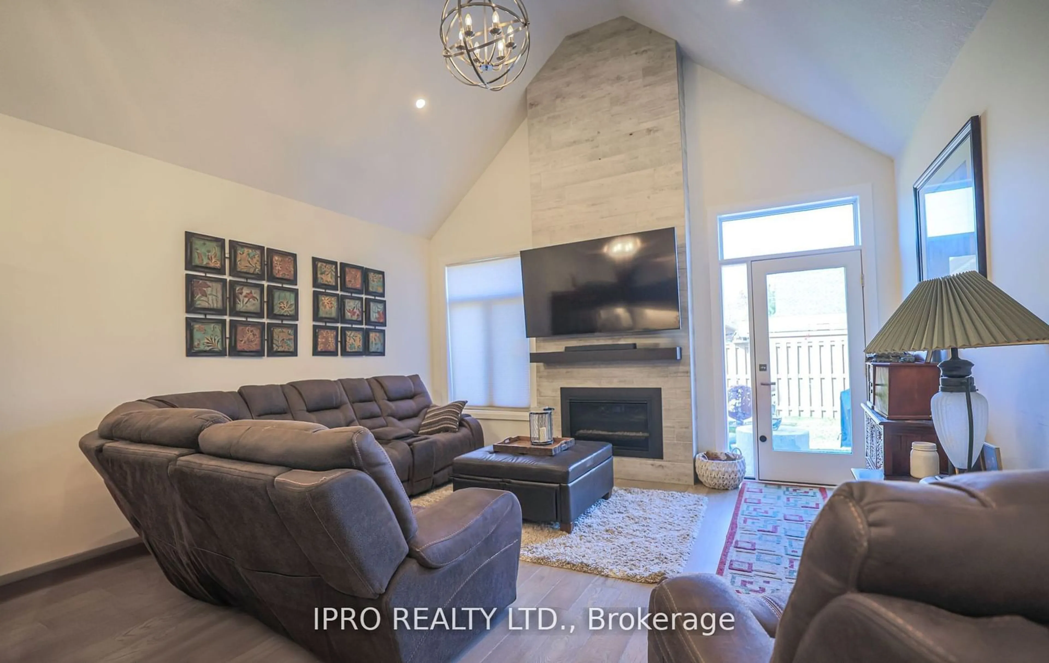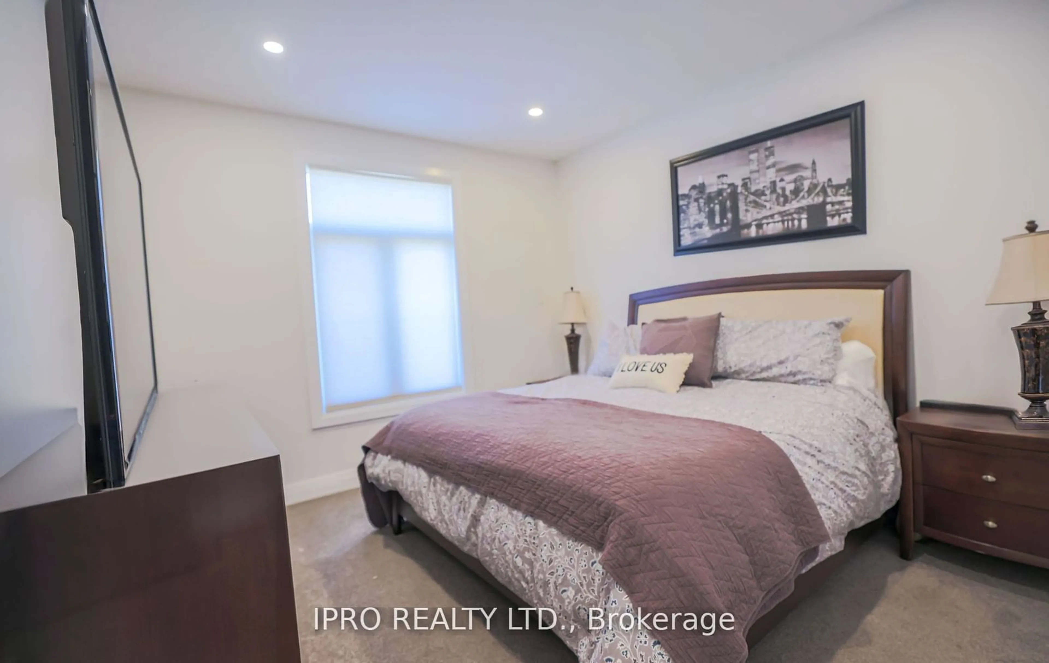63 Compass Tr #7, Central Elgin, Ontario N5L 0B8
Contact us about this property
Highlights
Estimated ValueThis is the price Wahi expects this property to sell for.
The calculation is powered by our Instant Home Value Estimate, which uses current market and property price trends to estimate your home’s value with a 90% accuracy rate.Not available
Price/Sqft$445/sqft
Est. Mortgage$2,469/mo
Maintenance fees$250/mo
Tax Amount (2024)$4,236/yr
Days On Market148 days
Description
PRICED TO SELL! Check out this incredible Executive Bungalow Townhouse located in the heart of Port Stanley, just minutes from the lake! This luxurious single-floor living space offers 1250 sq ft of comfort and convenience, with an inviting open concept layout connecting the upgraded living area, high-end kitchen, and lofty great room. The elegant townhouse includes a generously sized primary bedroom with a lavish ensuite bathroom, a second bedroom, a full bathroom, a laundry room, and direct garage access, all on one level. You can relax at the resort-style pool just steps from your door, and the nearby park offers a serene escape into nature. The unfinished basement presents limitless possibilities, allowing you to customize the space to your liking. Don't miss out on the luxury living at #7-63 Compass Terrace, where convenience, comfort, and elegance come together to create your dream home.
Property Details
Interior
Features
Main Floor
Dining
5.03 x 4.27Open Concept / O/Looks Living / hardwood floor
Kitchen
2.59 x 3.81Centre Island / Backsplash / Open Concept
Laundry
0.0 x 0.0Great Rm
4.72 x 5.18hardwood floor / Electric Fireplace / W/O To Yard
Exterior
Parking
Garage spaces 1
Garage type Built-In
Other parking spaces 1
Total parking spaces 2
Condo Details
Inclusions
Property History
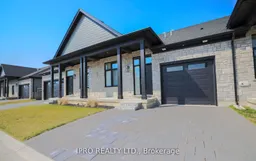 12
12