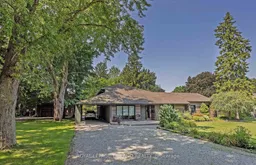Welcome to 58 Crescent Avenue, which is located in the very desirable Old Lynhurst enclave on a .69 of an acre treed lot. This executive 2-story home with 3649 sqft. (MPAC) Above grade offers space with its unique sprawling layout, privacy and style. The main level features; A fully renovated kitchen with a large island and quartz countertops, stainless steel appliances, a kitchen nook/storage, dining room with built-in shelves, large great room with expansive windows, ornamental fireplace, plus an additional sunken sitting area just off the great room which offers a wet bar with a fridge. There are multiple accesses to the expansive 3 season sunroom that overlooks and has has access to the oval inground pool (approx. 22' x 40') and the very private backyard, also the main level boast 3 bedrooms, updated 5 pc bathroom, 2 pc bathroom and two stairwells to the lower level, this now completes the main level. The second level boasts; A spacious primary bedroom with a dressing area, large walk-in closet, 4 pc ensuite and access to a private balcony with a serene view of the rear yard, a family room with an ornamental fireplace, two skylights, built-in shelving and a open area looking down to the main level and one other skylight over the stairwell. The lower level entails an updated rec-room with an ornamental fireplace, updated 3 pc bathroom, sauna, large playroom, laundry room, a workshop. The attached carport area gives you access to the home, detached 2-car garage which houses a workshop/second-storey storage/ pool pump and filter, plus an attached greenhouse. More updates on the home are luxury vinyl flooring on the main and lower in some areas, exterior vinyl siding and hardy board, soffit, 13 vinyl windows (2024), attic insulation (R-50-2016) 2 furnaces (2016), 7 exterior doors, shingles (2015), rear outside balcony and more. Old Lynhurst is known for its unique style homes and tranquil settings and is close to all the amenities. This lifestyle awaits you.
Inclusions: Refrigerator, stove, dishwasher, microwave, pool equipment, refrigerator in wet bar, alarm system.
 50
50


