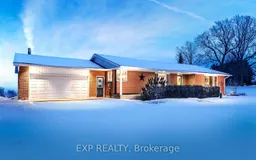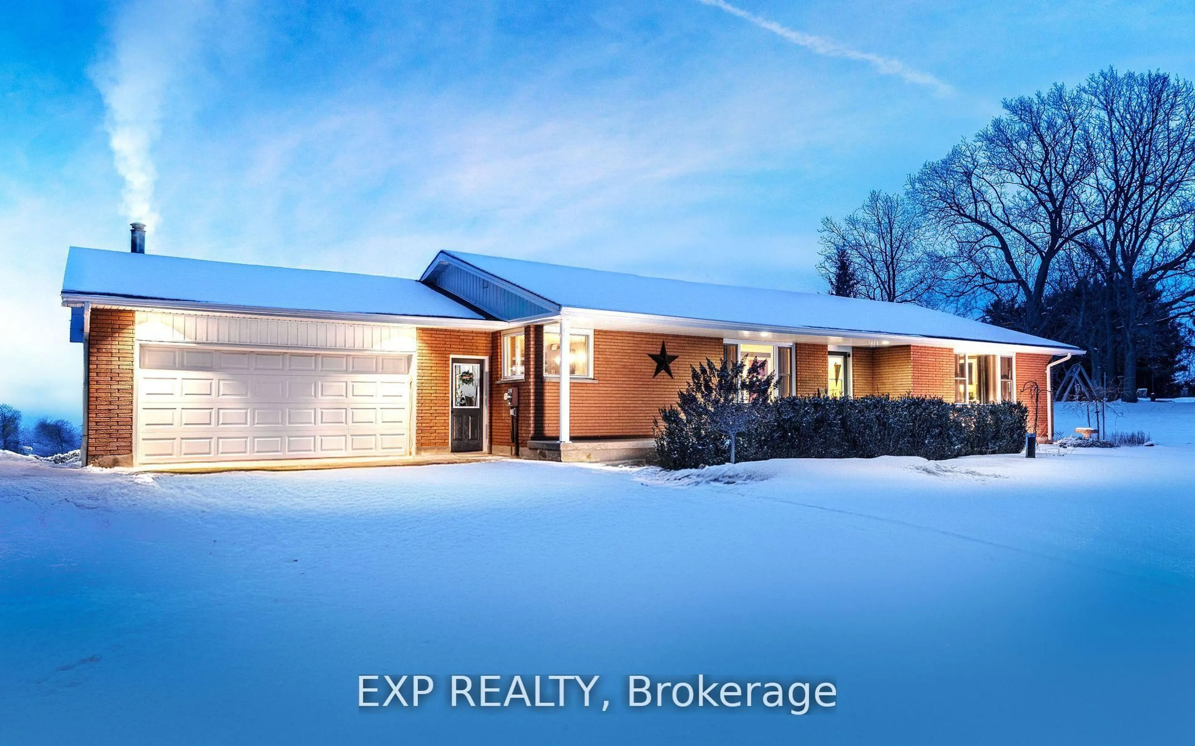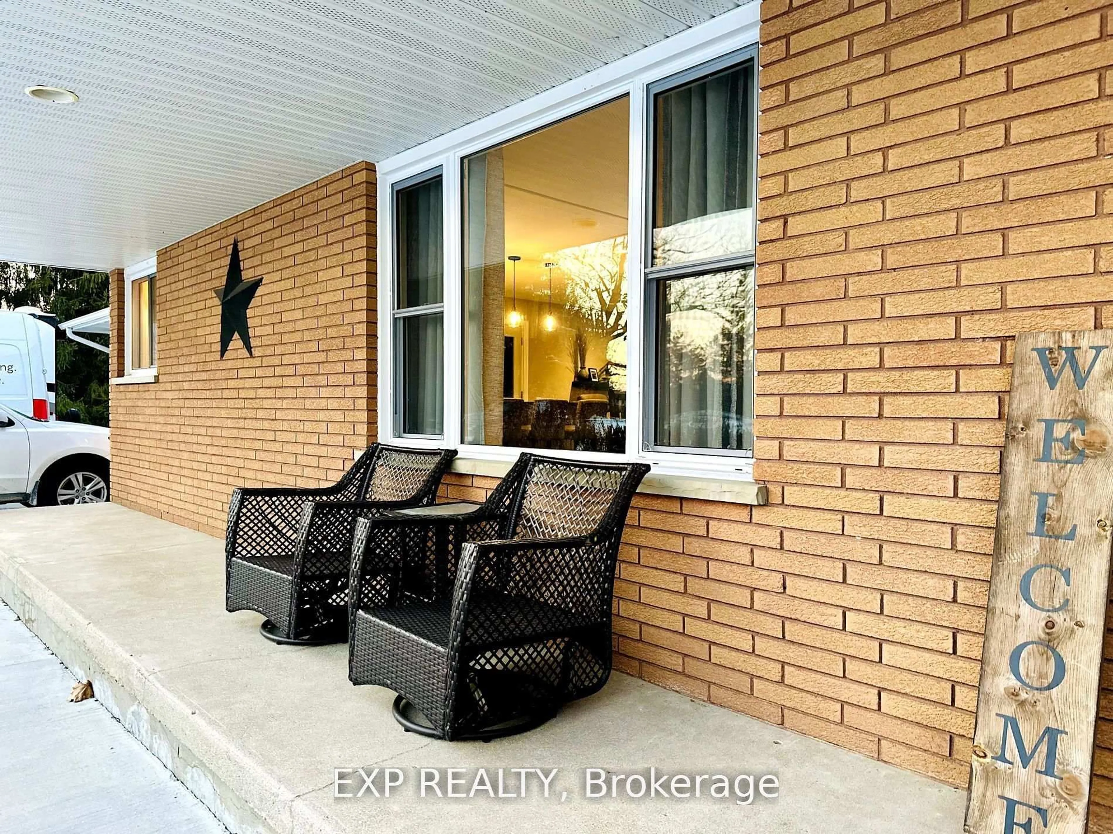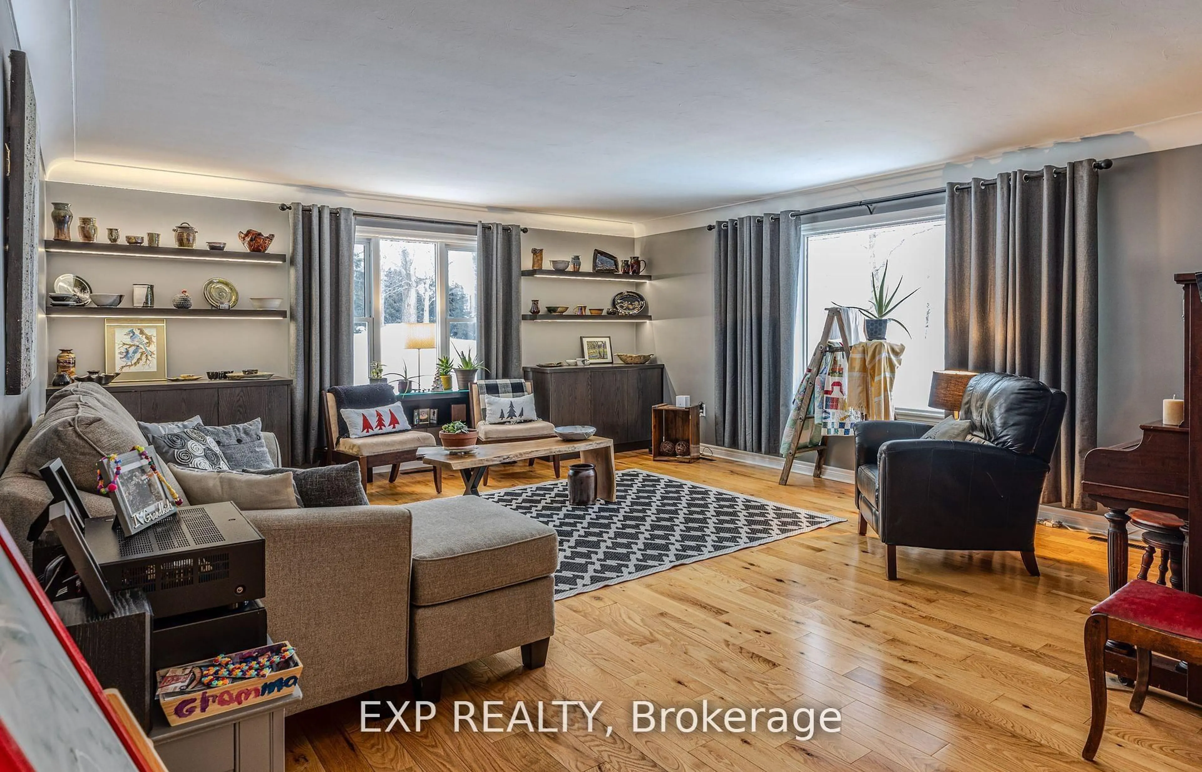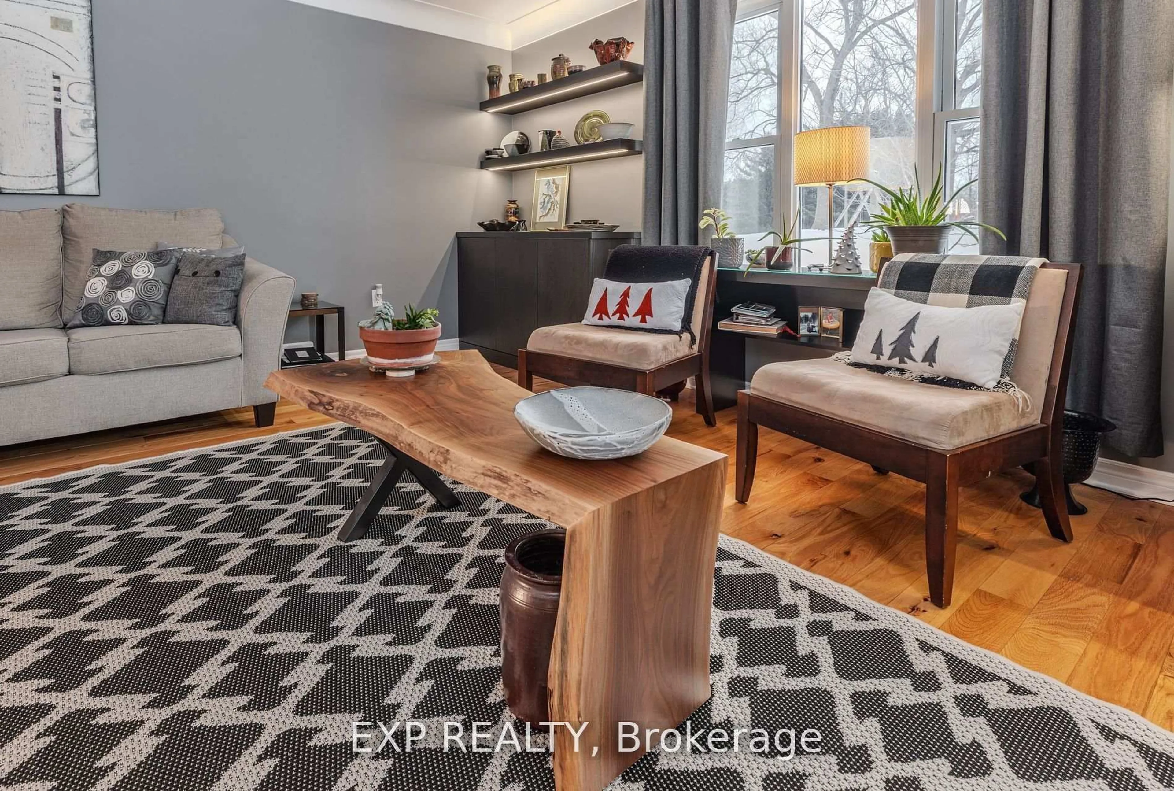46930 SPARTA Line, Central Elgin, Ontario N0L 2H0
Contact us about this property
Highlights
Estimated valueThis is the price Wahi expects this property to sell for.
The calculation is powered by our Instant Home Value Estimate, which uses current market and property price trends to estimate your home’s value with a 90% accuracy rate.Not available
Price/Sqft$926/sqft
Monthly cost
Open Calculator
Description
From the road this APPEARS to be a Small Bungalow - Very Deceiving!!! Welcome to 1.38 ACRES of serene Countryside - a 1500-square-foot Large Open Concept Bungalow. This Fully Renovated 3-bedroom, 2-bathroom home offers the perfect blend of modern comfort and natural beauty. Ideal for hosting family gatherings, the spacious open-concept design ensures a seamless flow between the kitchen, dining, and living areas. Possibility for In-law suite downstairs or large families with lots of extra room. The upgraded GCW/Casey kitchen features designer cabinetry, pull-out drawers can increase space to work with and make it easier to access stored items. Cork floors and a stunning quartz-top island, serving as the heart of the home and a perfect spot to overlook the picturesque fields. Head out to the attached 23(w) x22(d)x9.58(h )ft garage and putter away keeping warm in the winter with wood burning stove. Relaxation is a given with a private 6 person hot tub on the upper back deck, while the walk-out basement provides a vast, fully-finished space complete with a cozy gas fireplace, a built-in wet bar for entertaining and an oversized laundry area with access to a lower level double garage. Nature enthusiasts will appreciate the tranquillity of the surroundings, with fields and trees enveloping the property. Step into the backyard oasis and find the perfect spot for enjoying beautiful evenings: below a pergola with a covered seating area, complete with a fire pit for cozy fires. Entertain guests or unwind in this charming space, enhancing the outdoor experience. Lots of space for a Pool and a Large Shop. Located only 15 minutes from Port Stanley, this property offers proximity to local gems such as the popular Sparta candle store, the fragrant lavender farm, and the charming Quai De Vin Winery. Seize the opportunity to entertain and unwind in this extraordinary home where every detail has been thoughtfully executed.
Property Details
Interior
Features
Main Floor
Dining
5.35 x 3.65Open Concept / Large Window / hardwood floor
Living
6.22 x 5.1Large Window / Open Concept / hardwood floor
Den
3.35 x 3.35W/O To Deck / Access To Garage / Sliding Doors
Br
3.83 x 3.5W/I Closet / Closet Organizers / Ceiling Fan
Exterior
Features
Parking
Garage spaces 2
Garage type Attached
Other parking spaces 10
Total parking spaces 12
Property History
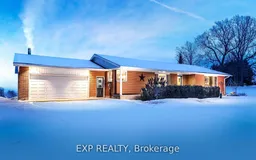 47
47