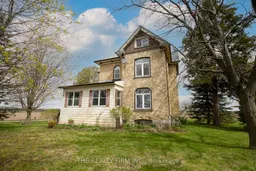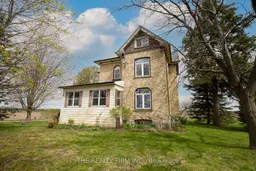Discover the magic of country living in this spacious and character-filled two-storey home on nearly an acre of land! With approximately 2,350sq. ft. of living space, this inviting 5-bedroom home offers endless possibilities to create your dream country retreat. Imagine hosting family dinners in the formal dining room, relaxing in one of two cozy living rooms, or enjoying sunny afternoons in the enclosed sun porch over looking mature trees and open skies.Thoughtful updates have already been started including a newer gas boiler (approx. 2019), attic insulation and shingles (2020), vinyl windows, and beautifully preserved original cast iron radiators and staircase - providing a strong foundation for your finishing touches.The spacious country lot offers room for future gardens, a garage, or even a workshop, all while enjoying the best view of the air show from your own backyard.This is your chance to personalize a charming, solid home and create a peaceful country haven just minutes from St. Thomas and Aylmer. Bring your vision and transform this space into a true show piece! This home offers more than meets the eye -including a full attic space bursting with future potential. Imagine transforming it into a private teen retreat, a peaceful office escape, or an artist's dream.
Inclusions: Mower behind the house and window treatments.





