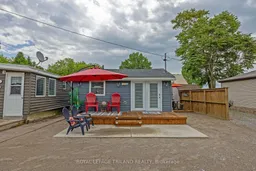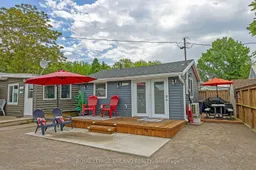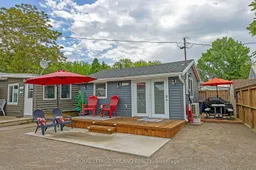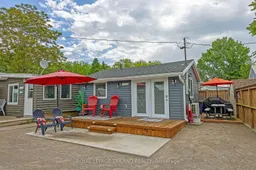Don't miss this opportunity to own a "Piece of Port" and enjoy the best of beach life all year round. The Beach House is turnkey ready and comes FULLY FURNISHED with ALL DECOR! Whether you're planning to make this your permanent home or an income-generating property, this gem has everything you need. It comfortably sleeps seven adults, making it an ideal choice for a rental or family get away. Guests will love the proximity to the beach, just steps away, as well as the short walking distance to Port Stanley's vibrant bars, restaurants, and shops. Sip a glass of wine and take in the stunning Port Stanley sunsets from the front deck, or host a barbecue with friends on the private side deck. The outdoor spaces are perfect for entertaining and relaxing, offering a seamless blend of indoor and outdoor living. Updates include (all in 2018) new siding ,roof, plumbing, electrical, heat pump. The house is well-insulated with spray foam insulation in the floors, walls, and ceiling, ensuring year-round comfort and energy efficiency. Please note there is a 4 ft right away to walk to the Pumphouse Beach. Directions: Colborne St to George, left on River Rd to Valley and Lower Spring, left on Bartholomew, left on W Edith Cavell to roundabout. Park there and walk up and around to the right to property.
Inclusions: Fridge, stove, washer dryer, range hood microwave, sofa sleeper, double bed, bunk bed, all bedding, 2 TV's, bose speaker, blinds, picnic table, 2 patio umbrellas, bbq, storage shed, all decor.







