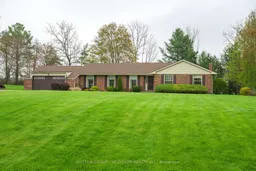Escape to Tranquility in Sought-After Meadow Woods. Tucked away at the back of an exclusive enclave in Union, this exceptional property rests on over an acre of wooded seclusion in the prestigious Meadow Woods community. Just moments from the beaches and marina of Port Stanley, and close to the St. Thomas Golf and Country Club, hospitals, trails, shopping, and charming local towns this location offers peaceful retreat with unbeatable convenience. London is a short drive away, making this a rare and desirable lifestyle opportunity. Set on a breathtaking estate lot, this sprawling ranch with two main floor living spaces offers over 2,100 sqft on the main floor and is framed by towering trees, lush gardens, and multiple patios ideal for outdoor living. The fenced enclosed in-ground pool is paired with a versatile pool house sized to be a stylish cabana and patios for sunny BBQs. The yard wraps fully around the home, offering plenty of space to relax, garden, or entertain. Inside, a bright foyer leads to a spacious sunken living room with dual windows, flowing into the open dining area perfect for family gatherings and entertaining. The large kitchen includes an island, pantry, and dinette, and opens to a warm family room with fireplace. A three-season sunroom extends your enjoyment of the views well into spring and fall.There are three spacious bedrooms, including a sunlit primary retreat with a sitting area, fireplace, and ensuite. This space could easily be reimagined to include a larger ensuite and walk-in closet without sacrificing comfort. A full bath, oversized mudroom/laundry, and a well-placed powder room ideal for pool days complete the layout. The double garage provides ample room for all your toys. A truly rare offering in a prestigious setting at the back of the enclave enjoy the unmatched lifestyle of Meadow Woods.
Inclusions: Fridge, stove, dishwasher, washer, dryer, fridge in basement, book shelves in family room
 47
47


