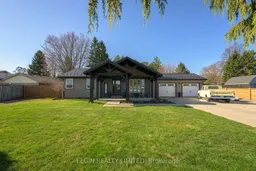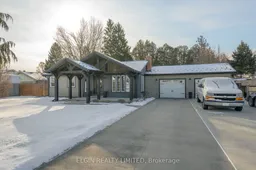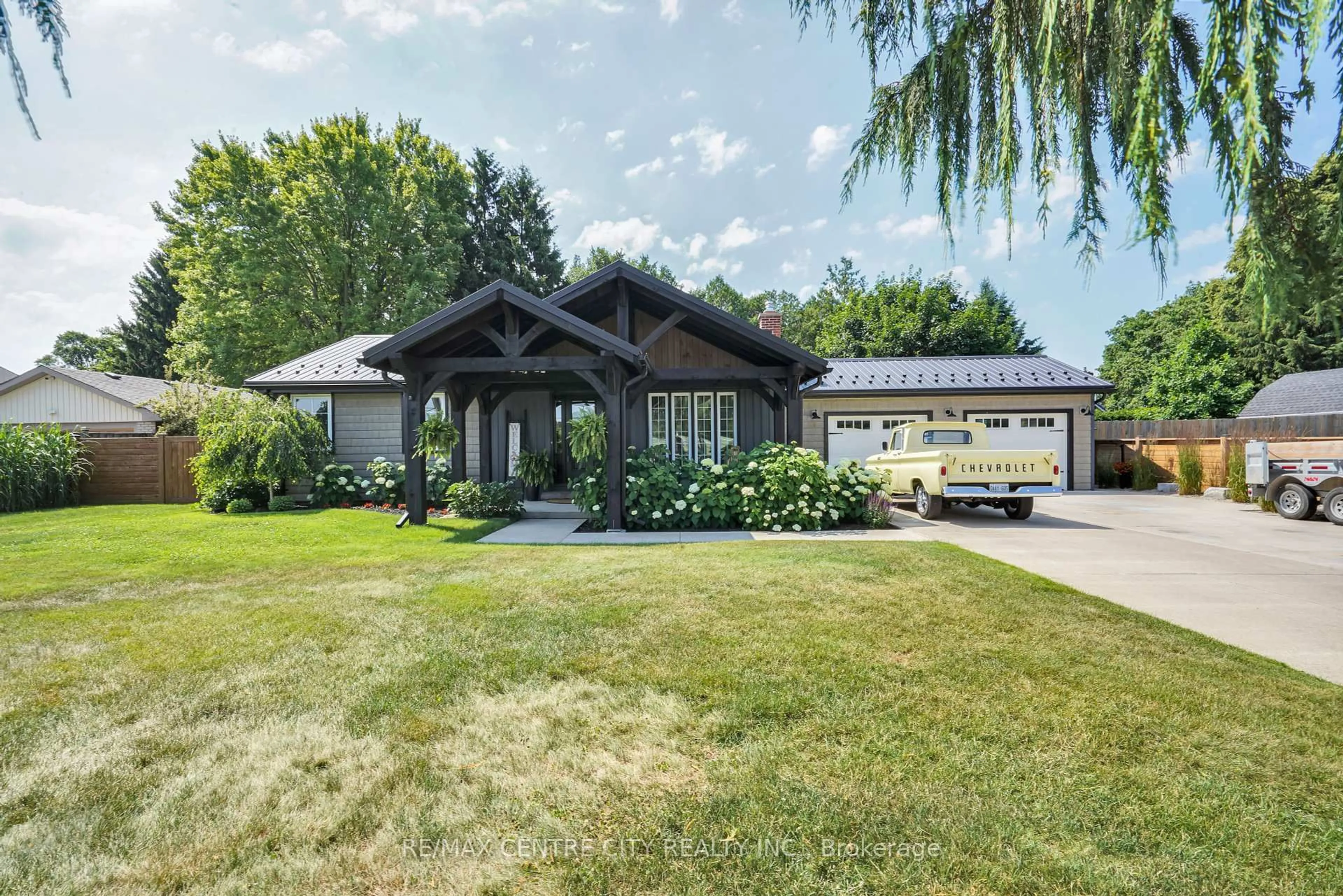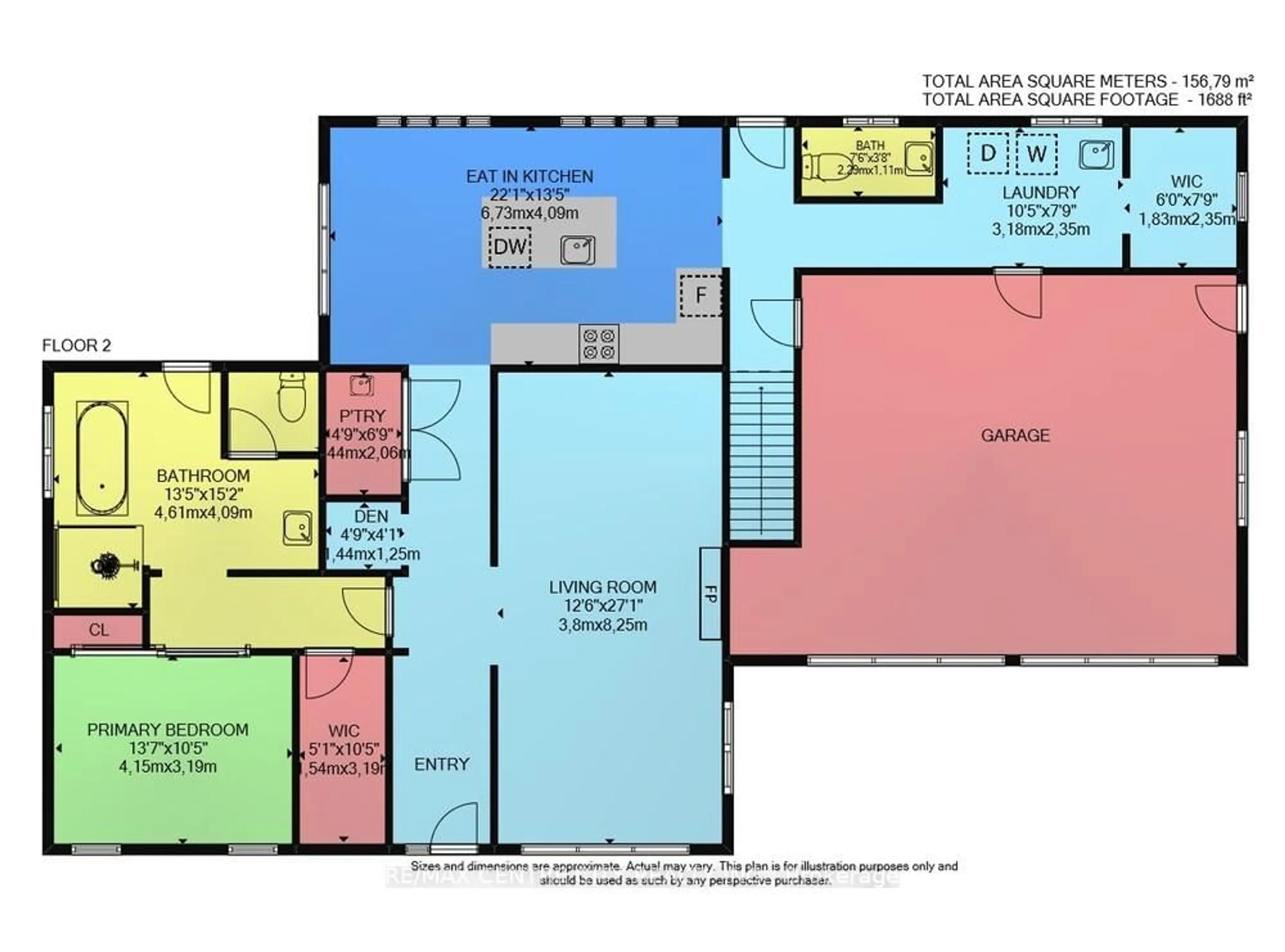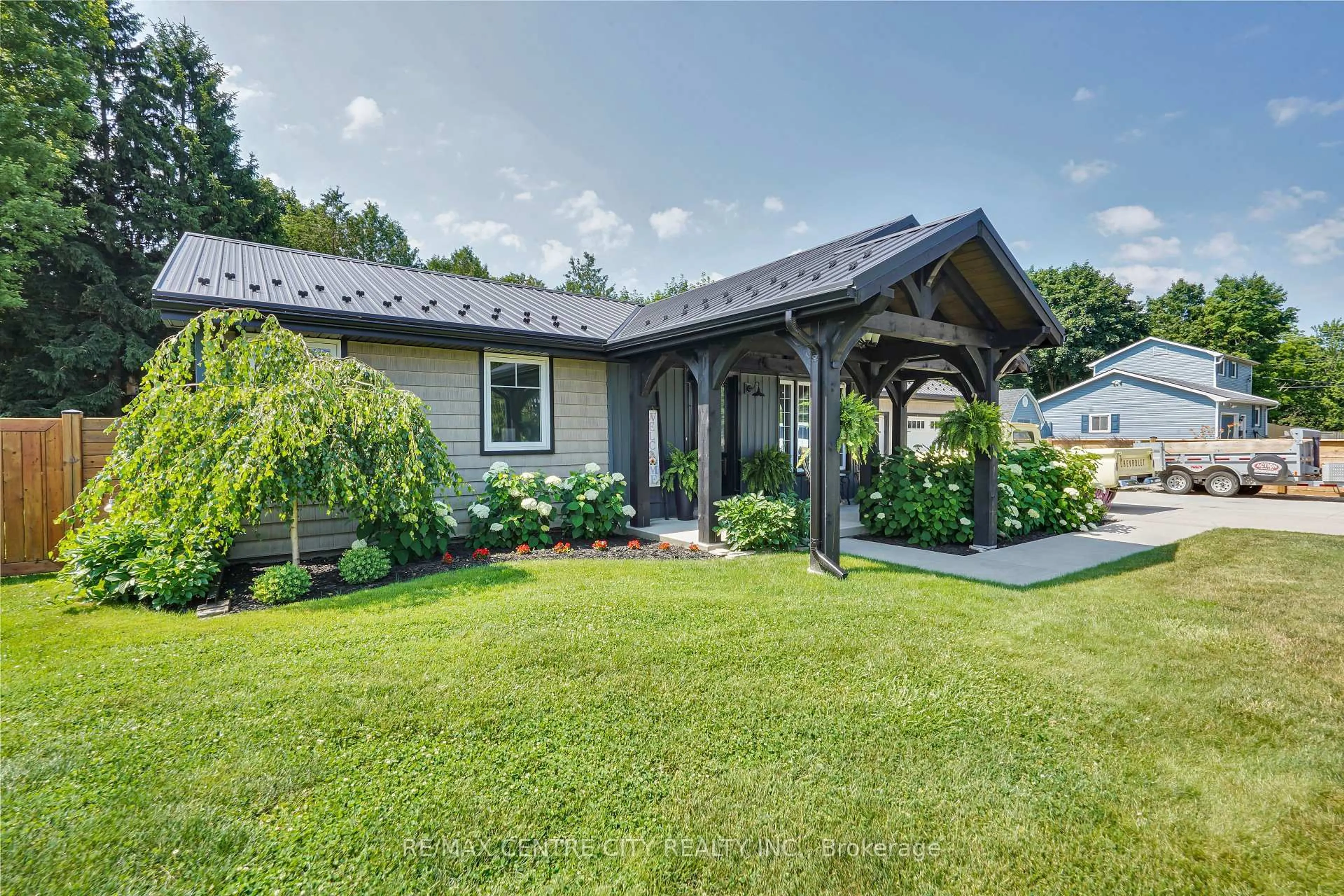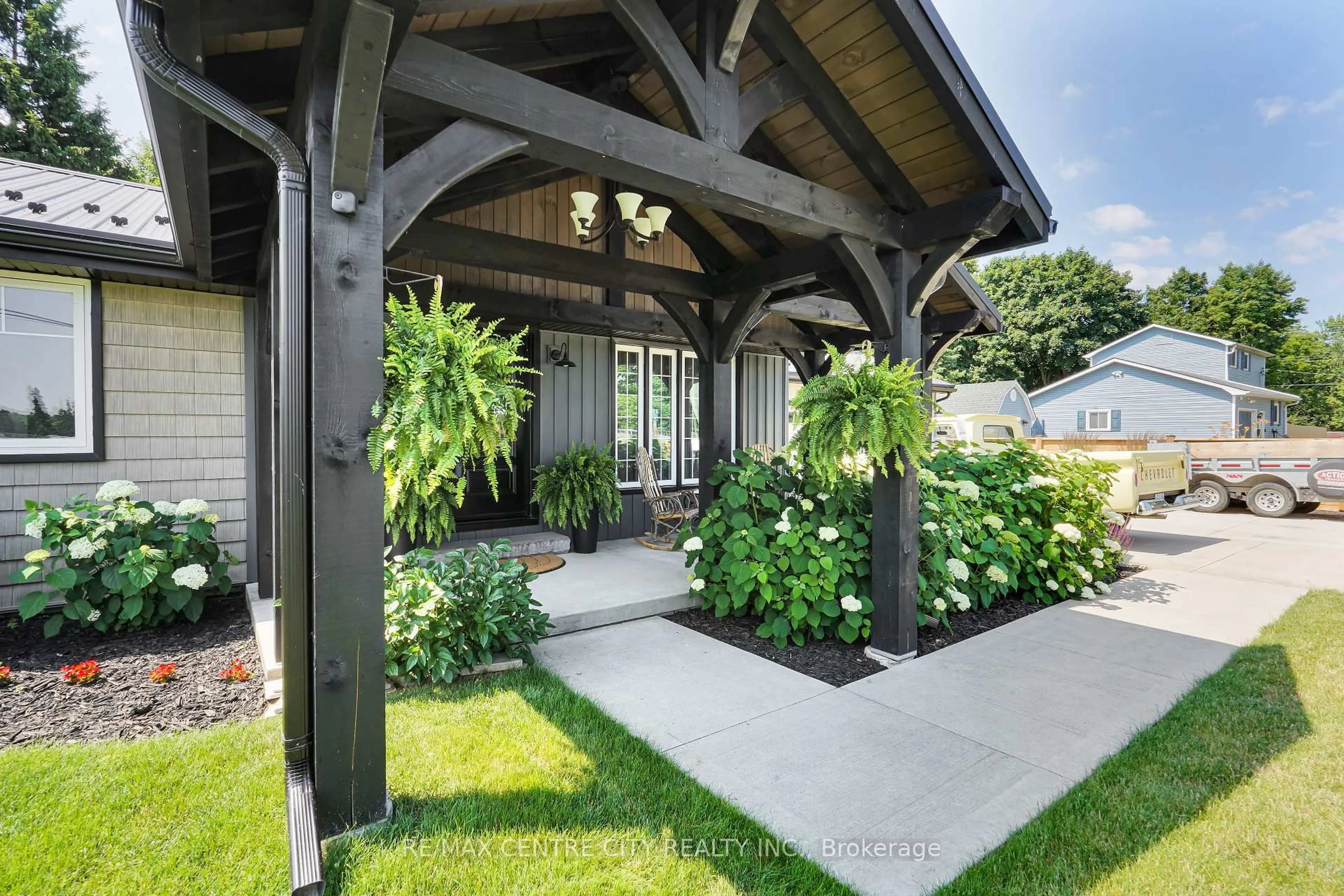42641 Southdale Line, Central Elgin, Ontario N5R 1C1
Contact us about this property
Highlights
Estimated valueThis is the price Wahi expects this property to sell for.
The calculation is powered by our Instant Home Value Estimate, which uses current market and property price trends to estimate your home’s value with a 90% accuracy rate.Not available
Price/Sqft$689/sqft
Monthly cost
Open Calculator
Description
42641 Southdale Line is a meticulously maintained, custom-built home offering 3 bedrooms and 2.5 bathrooms. This turn-key property features spacious layouts with excellent use of space throughout, and ONLY 7 mins to Port Stanley! The main level includes a bright living room with gas fireplace, a dedicated office, butlers pantry, and a large, thoughtfully designed chefs dream kitchen. The main floor also boasts a spacious primary oasis with a walk-in closet, a resort-style 4-piece ensuite with soaker tub, and walkout access to the deck and hot tub. The fully finished lower level is ideal for in-laws or guests, featuring 2 bedrooms - each with walk-in closets - a full bath, and a wet bar. Outside, enjoy the 22 x 26 ft. workshop/she shed, expansive deck, and cozy firepit area, all surrounded by low-maintenance landscaping. Additional features include on-demand hot water (owned), 200-amp service, sump pump, Blink outdoor cameras, metal roof (2024), and timber front (2024). The double-car garage is a car enthusiasts dream, complete with epoxy flooring.
Property Details
Interior
Features
Main Floor
Kitchen
4.09 x 6.73Foyer
3.19 x 1.58Mudroom
3.18 x 2.35Combined W/Laundry / Laundry Sink
Other
2.35 x 1.83Exterior
Features
Parking
Garage spaces 2
Garage type Attached
Other parking spaces 6
Total parking spaces 8
Property History
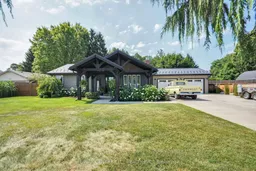 50
50