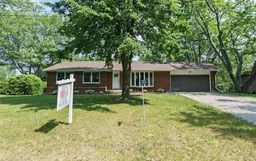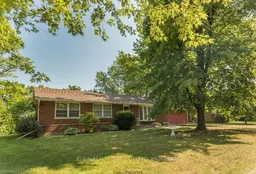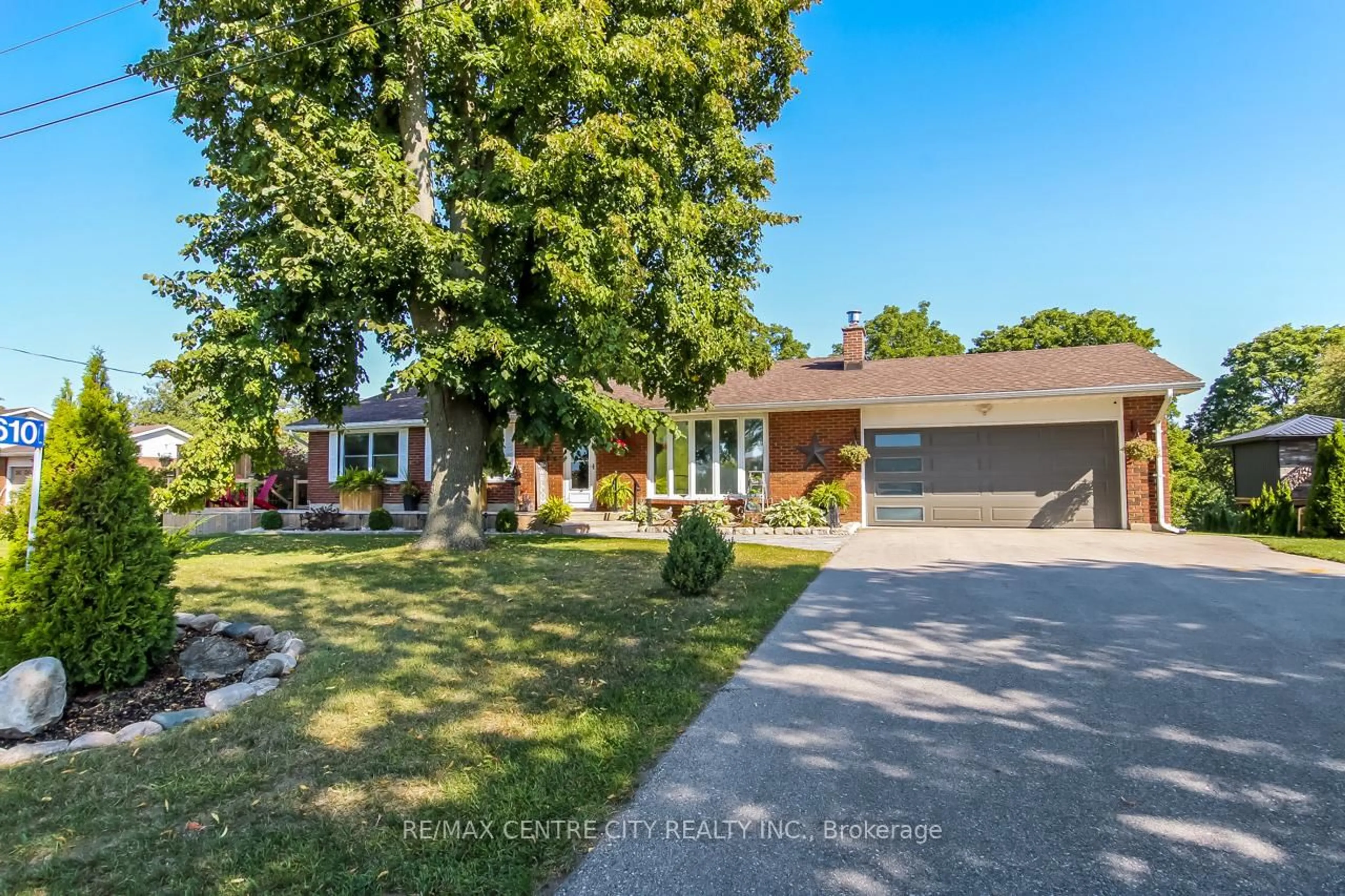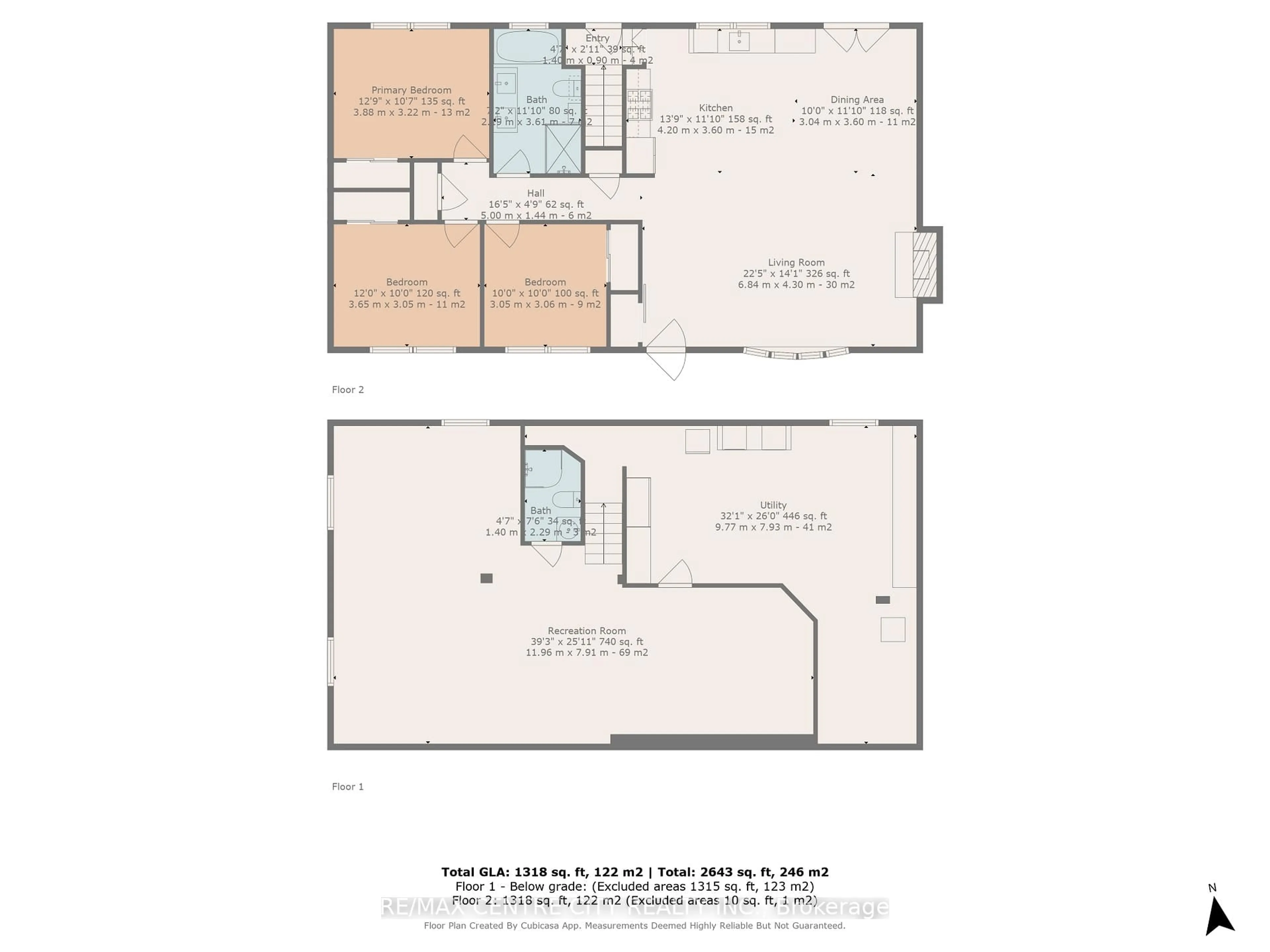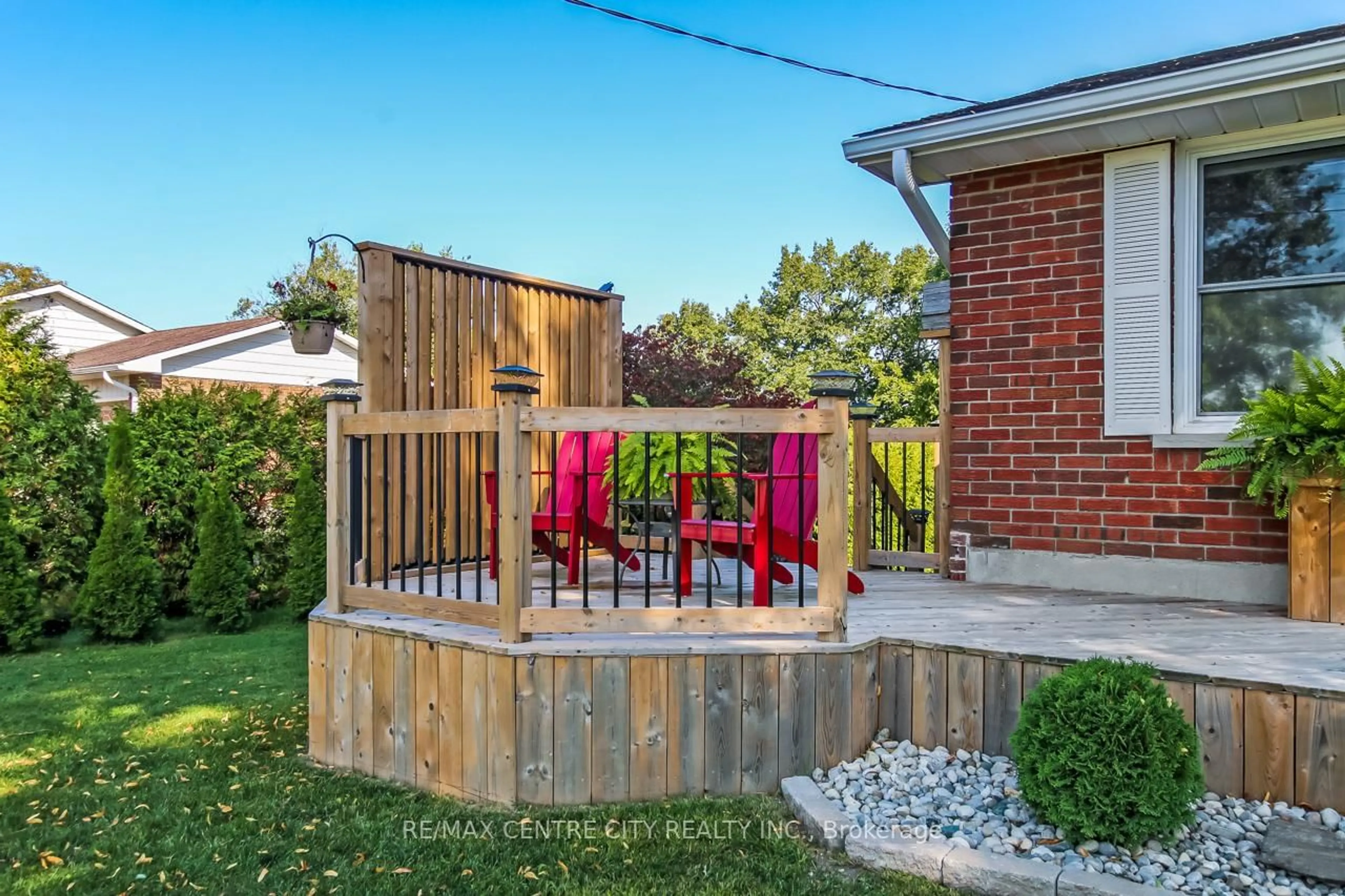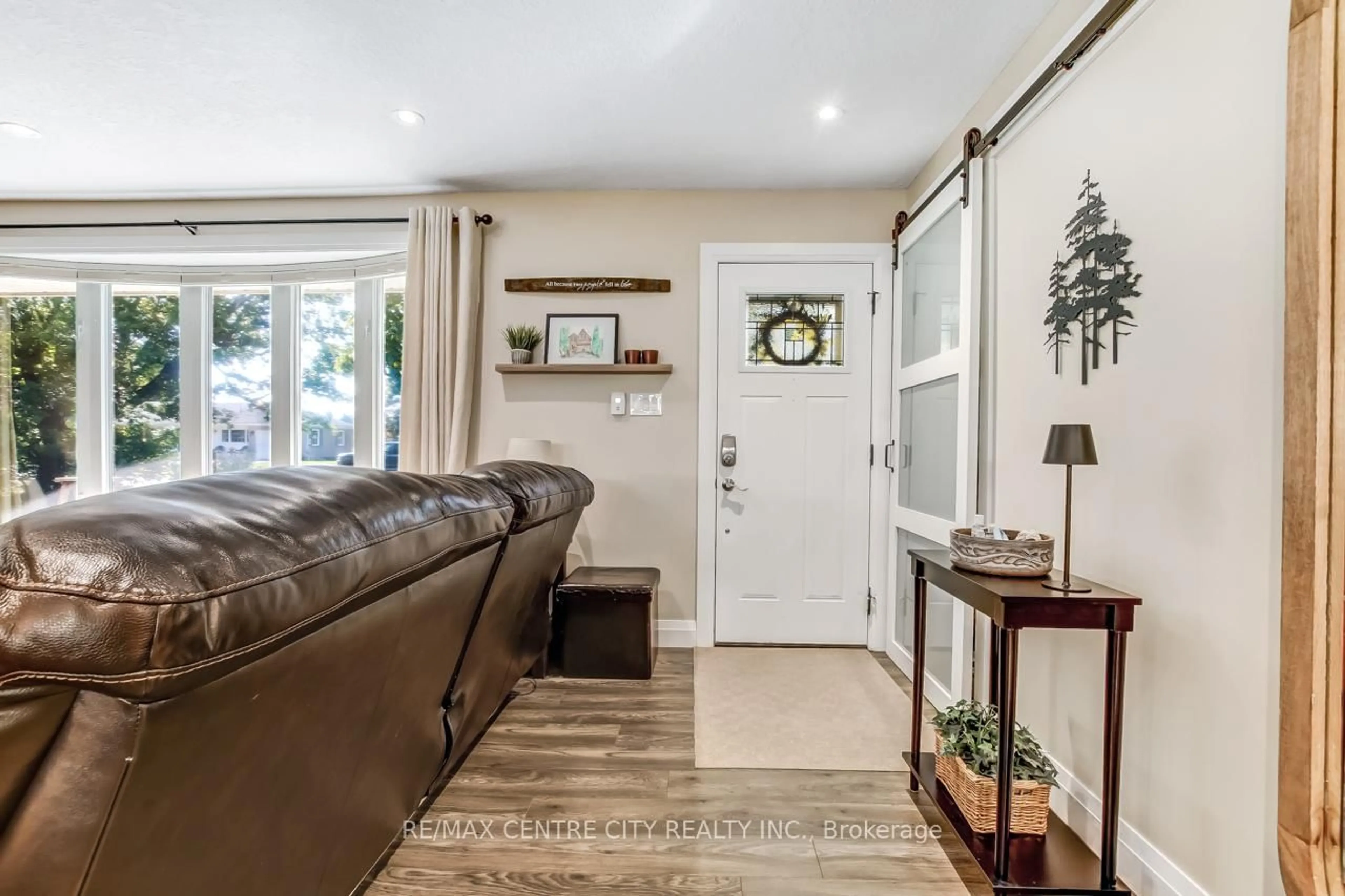42610 Walnut St, Central Elgin, Ontario N0L 2L0
Contact us about this property
Highlights
Estimated valueThis is the price Wahi expects this property to sell for.
The calculation is powered by our Instant Home Value Estimate, which uses current market and property price trends to estimate your home’s value with a 90% accuracy rate.Not available
Price/Sqft$630/sqft
Monthly cost
Open Calculator
Description
Nestled on a quiet dead-end street in the heart of Union, this fully renovated 3-bedroom, 2-bathroom ranch is a rare find. Set on a picturesque mature lot, this home offers the perfect blend of modern living and tranquil outdoor beauty. Step inside to a bright and inviting open-concept main floor, where the spacious living, dining, and kitchen areas seamlessly connect. The large front bay window floods the space with natural light, while the cozy gas fireplace adds warmth and charm. The stunning kitchen features granite countertops, stainless steel appliances, and a breakfast bar perfect for casual dining or entertaining. For added convenience and modern functionality, the kitchen and basement are equipped with smart switches, allowing lighting to be controlled through an app for customized ambiance and energy efficiency. Walk out from the dining area to your multi-level deck oasis, offering several seating areas ideal for relaxing or hosting guests. Enjoy a soak in the hot tub, gather around the fire pit, or simply take in the views of the beautifully landscaped yard and wooded ravine backdrop. Landscape lighting enhances the ambiance for evening enjoyment.The fully finished lower level is an entertainers dream, featuring a spacious rec/games room, and a cozy media/family room ideal for movie nights. A stylish 3-piece bathroom and a large laundry/storage/workout space complete this versatile level. Located just minutes from St. Thomas and the village of Port Stanley, this peaceful property offers both privacy and convenience. A beautifully finished home in an unbeatable setting ready for you to move in and make it your own.
Property Details
Interior
Features
Main Floor
Kitchen
4.2 x 3.6Breakfast Bar / Open Concept / Granite Counter
Living
6.84 x 4.3Open Concept / Fireplace
Dining
3.04 x 3.6W/O To Deck / Open Concept
Bathroom
2.29 x 3.615 Pc Bath
Exterior
Features
Parking
Garage spaces 2
Garage type Attached
Other parking spaces 4
Total parking spaces 6
Property History
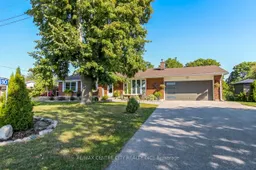 49
49