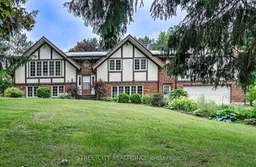Welcome to this spacious and private raise ranch country home, perfectly situated on a generous 1.97-acre lot just minutes from the sandy shores of Port Stanley and steps from Union Golf Club. Built in 1985, this well-maintained home offers over 2,500 SQFT of finished living space, ideal for families, multi-generational living, or anyone looking to enjoy peaceful rural life with easy assess to town amenities. The main floor is carpet-free and features a bright and welcoming layout, include a large living room and a bonus family room, perfect for entertaining or relaxing. The heart of the home is the oversized kitchen, complete with ample cabinetry, great counter space, and a sliding glass door that opens directly to the backyard--ideal for summer BBQs and enjoying the country breeze. There are three bedrooms on the main floor, including a spacious primary suite with a private suite bathroom, plus a full main bath. The lower level is equally impression with an additional bedroom, another half bathroom, and plenty of natural light, offering flexible space for guests, teens, home offices, or future in-law potential. Like the main level, the lower level is completely carpet-free for easy maintenance and modern appeal. This property also features a 1.5-car attached garage and parking for at least 11 vehicles, making it ideal for storing trailers, RVs, or hosting gatherings. The metal roof offers peace of mind, and the newly poured concrete front sidewalk adds fresh curb appeal. A greenhouse on-site is perfect for garden enthusiasts, and expansive yard provides room to roam, grow, and relax in privacy. Don't miss your chance to own a rare, spacious property in a prime location--quiet country living with beaches, golf, and convenience just minutes away!
Inclusions: Fridge, Stove, Washer, Dryer
 50
50


