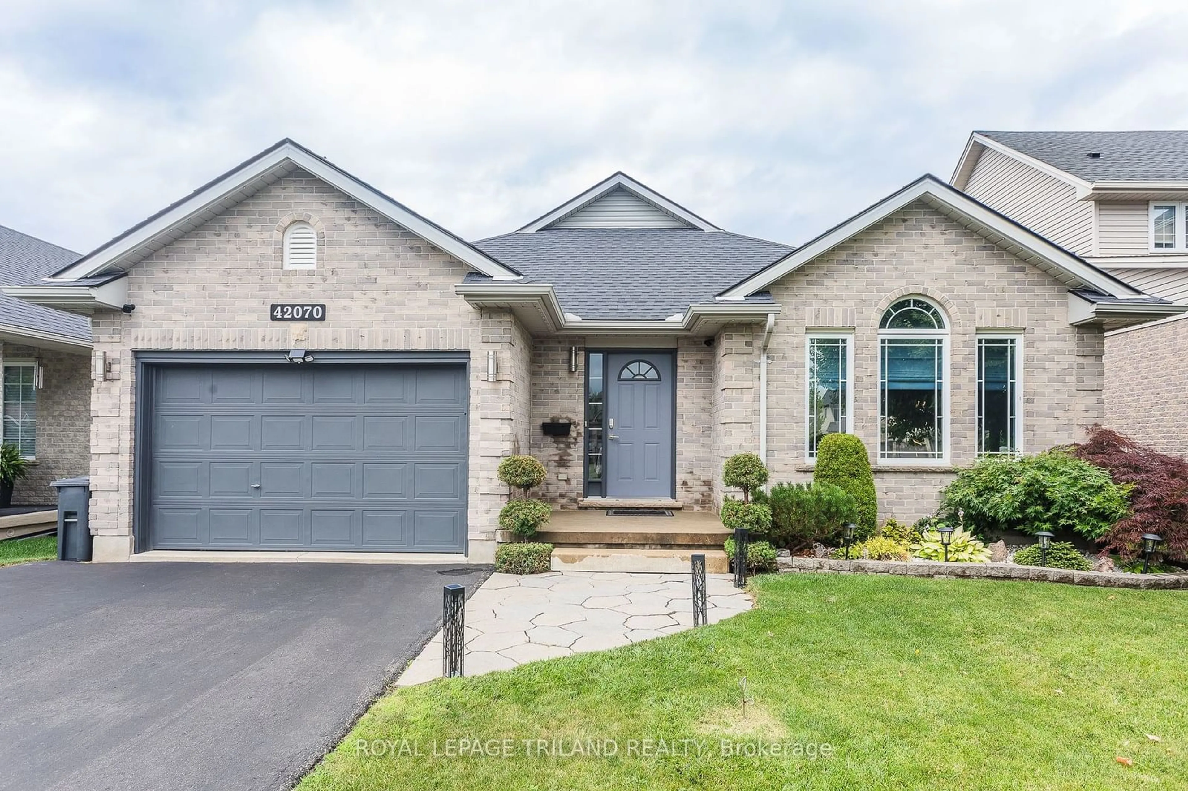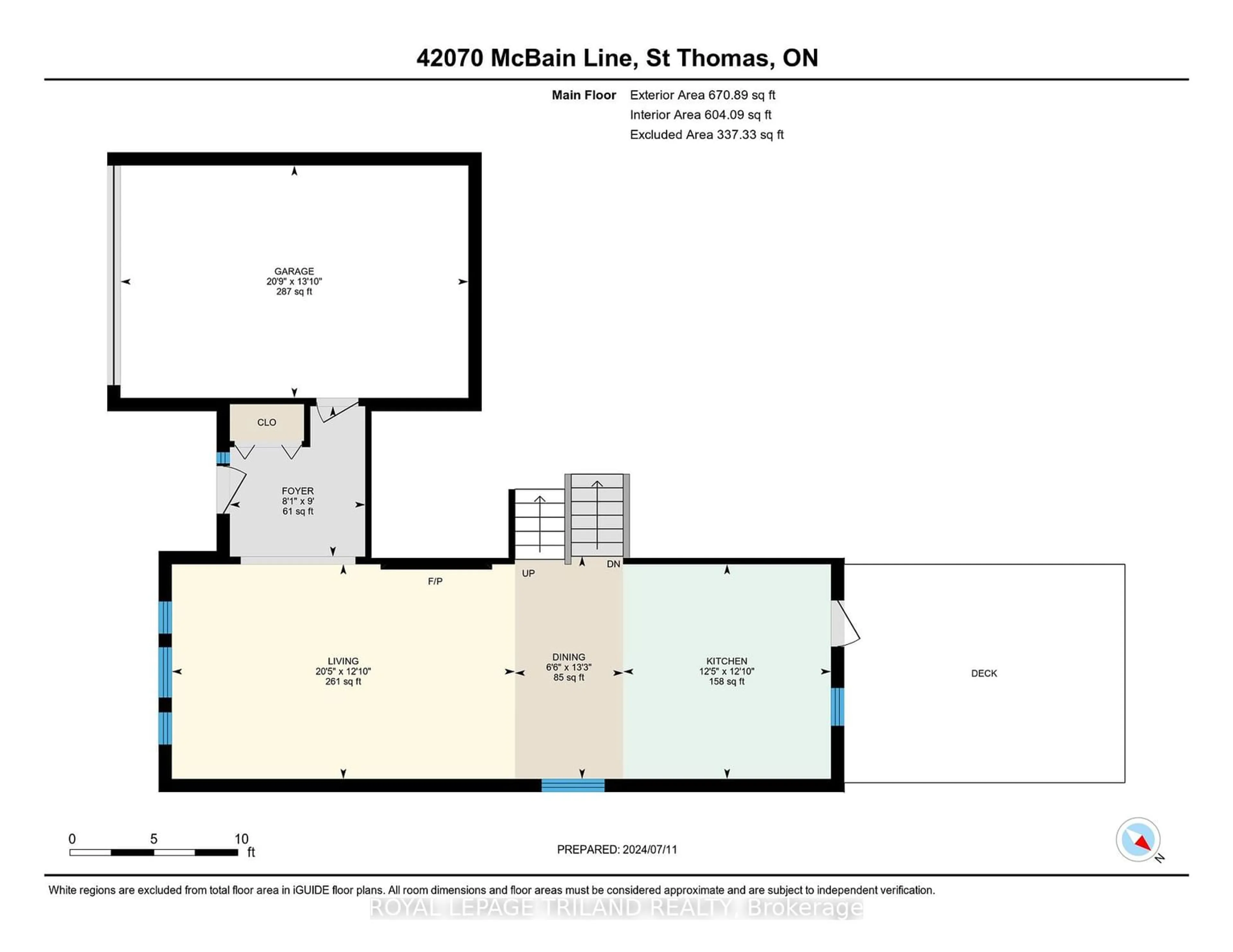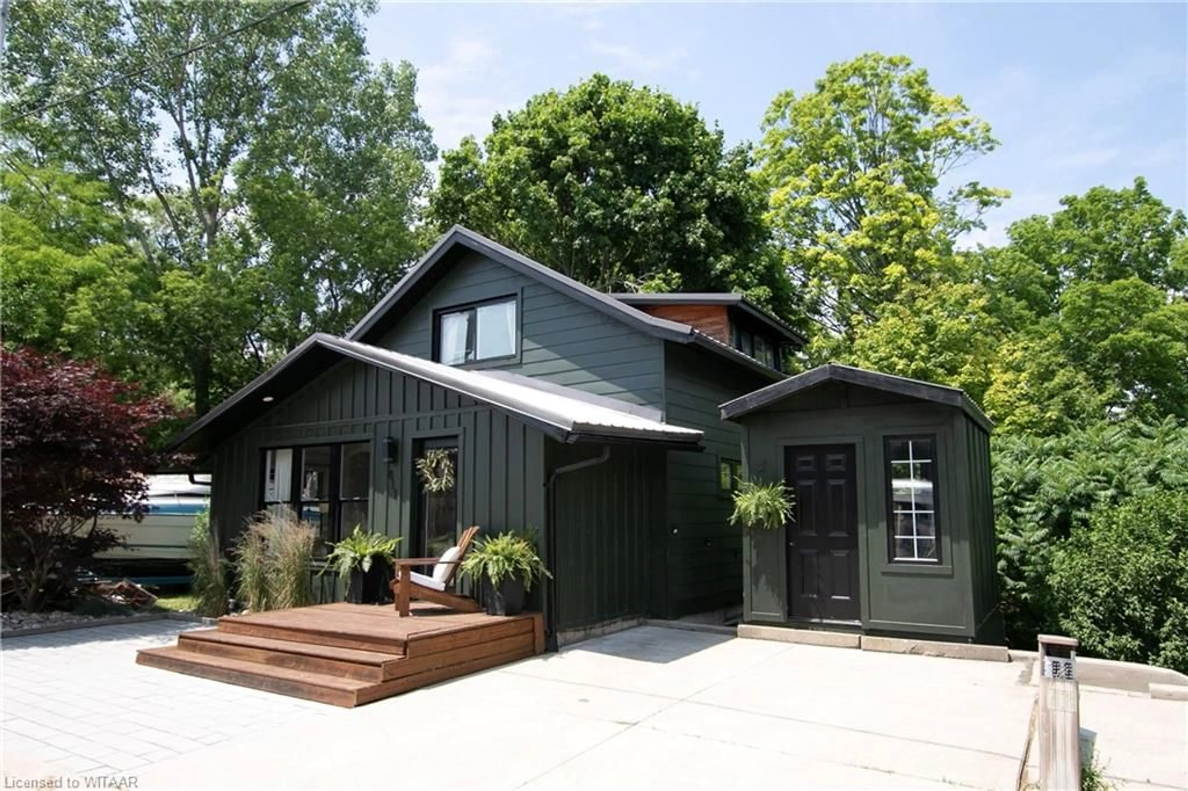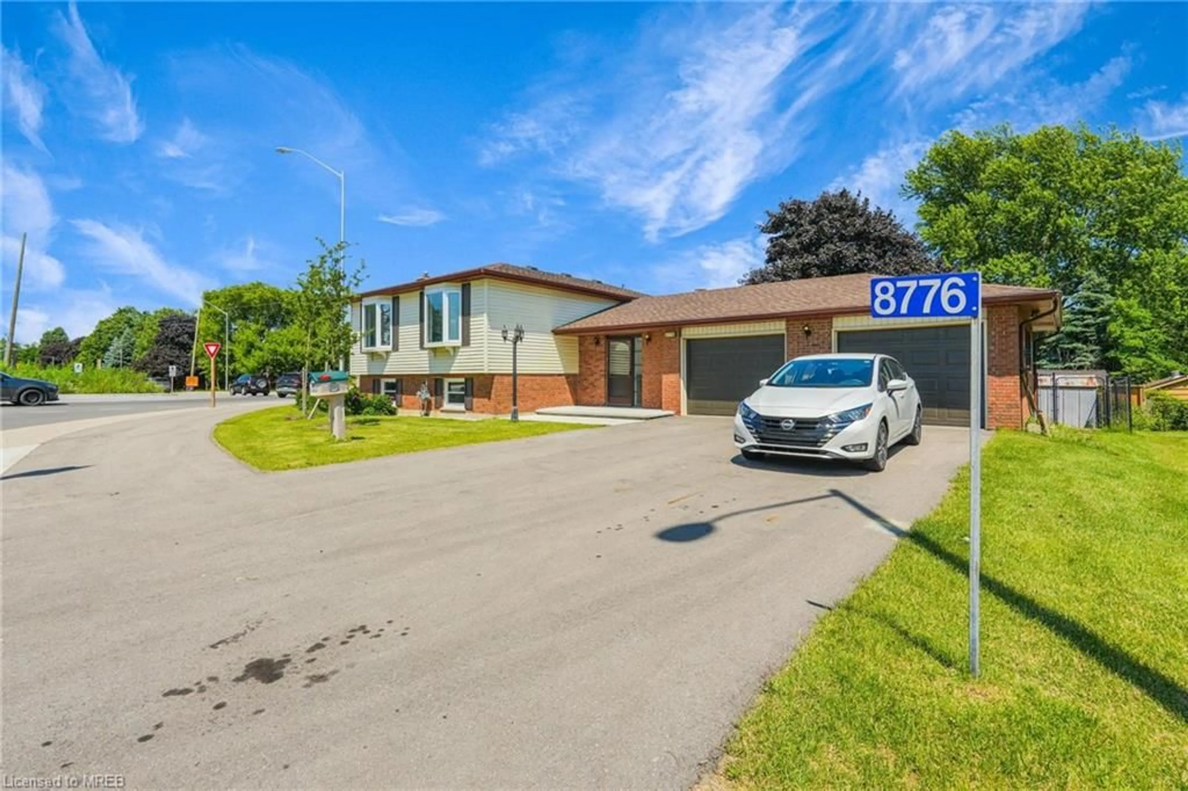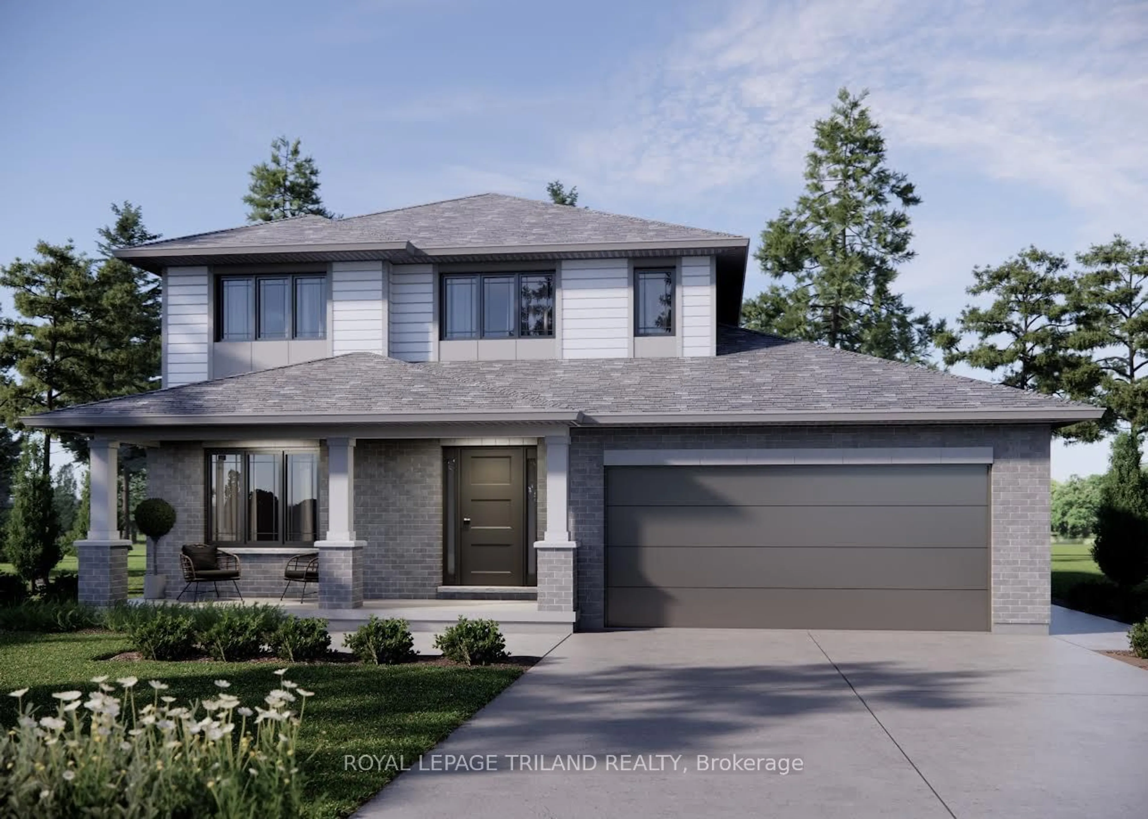42070 McBain Line, Central Elgin, Ontario N5P 4N8
Contact us about this property
Highlights
Estimated ValueThis is the price Wahi expects this property to sell for.
The calculation is powered by our Instant Home Value Estimate, which uses current market and property price trends to estimate your home’s value with a 90% accuracy rate.$669,000*
Price/Sqft$528/sqft
Days On Market7 days
Est. Mortgage$2,877/mth
Tax Amount (2023)$4,335/yr
Description
Stunning 4-Level Sidesplit with Spacious Living Areas and Modern Amenities **Welcome to this beautifully maintained 4-level sidesplit home, featuring 3 spacious bedrooms and 2 modern bathrooms (1 four-piece and 1 three-piece). This charming property offers an expansive family room with a cozy gas fireplace, perfect for relaxing evenings. The main floor boasts a bright living room complete with a bricked-in electric fireplace, creating a warm and inviting atmosphere.The dining area and kitchen provide direct access to a covered area on the back deck, ideal for outdoor dining and entertaining. Enjoy the vast, private rear yard with no neighbors behind, offering tranquility and ample space for outdoor activities.This home is designed for convenience and comfort, with a driveway that can accommodate over 6 cars and a 1.5 car garage. The exterior is adorned with Gemstone lighting, eliminating the need for seasonal decorations and enhancing the home's curb appeal. Lovely landscaping surrounds the property, adding to its overall charm and beauty. Don't miss the opportunity to own this exceptional home that combines space, comfort, and modern amenities in a picturesque setting.
Upcoming Open House
Property Details
Interior
Features
Main Floor
Kitchen
3.90 x 3.90Dining
1.90 x 4.00Living
6.20 x 3.90Exterior
Features
Parking
Garage spaces 1.5
Garage type Attached
Other parking spaces 6
Total parking spaces 7
Property History
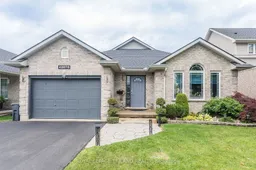 31
31
