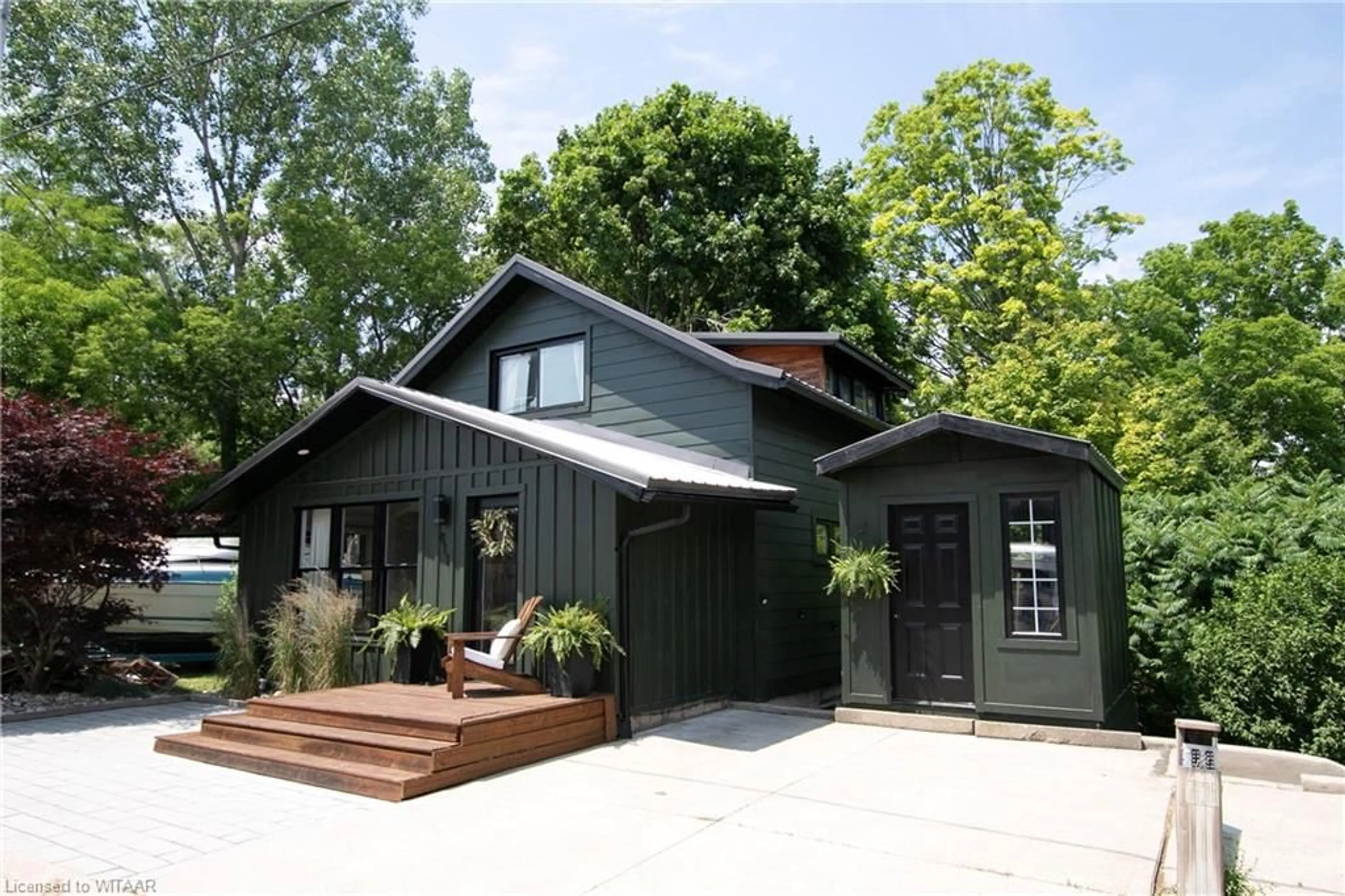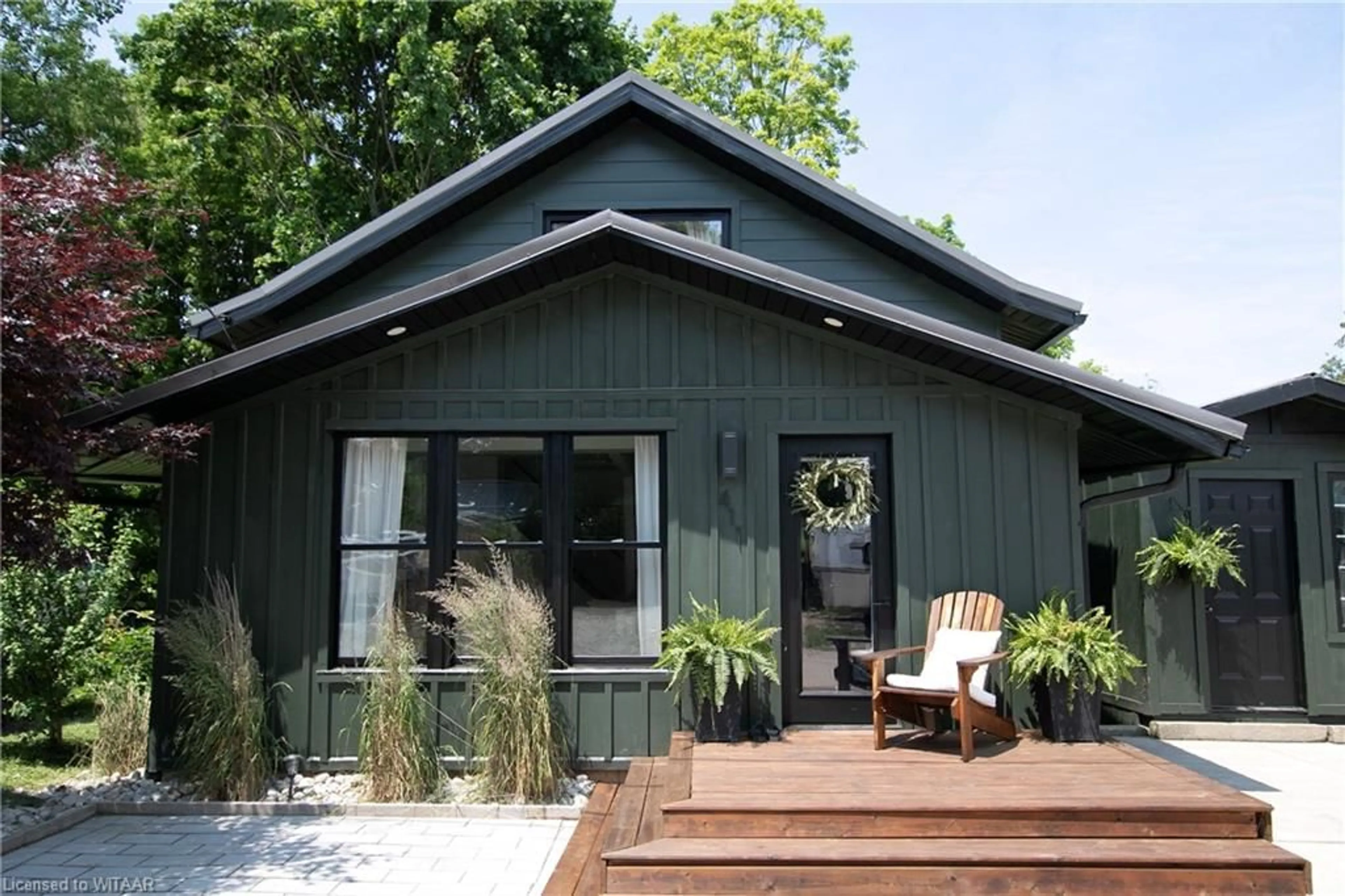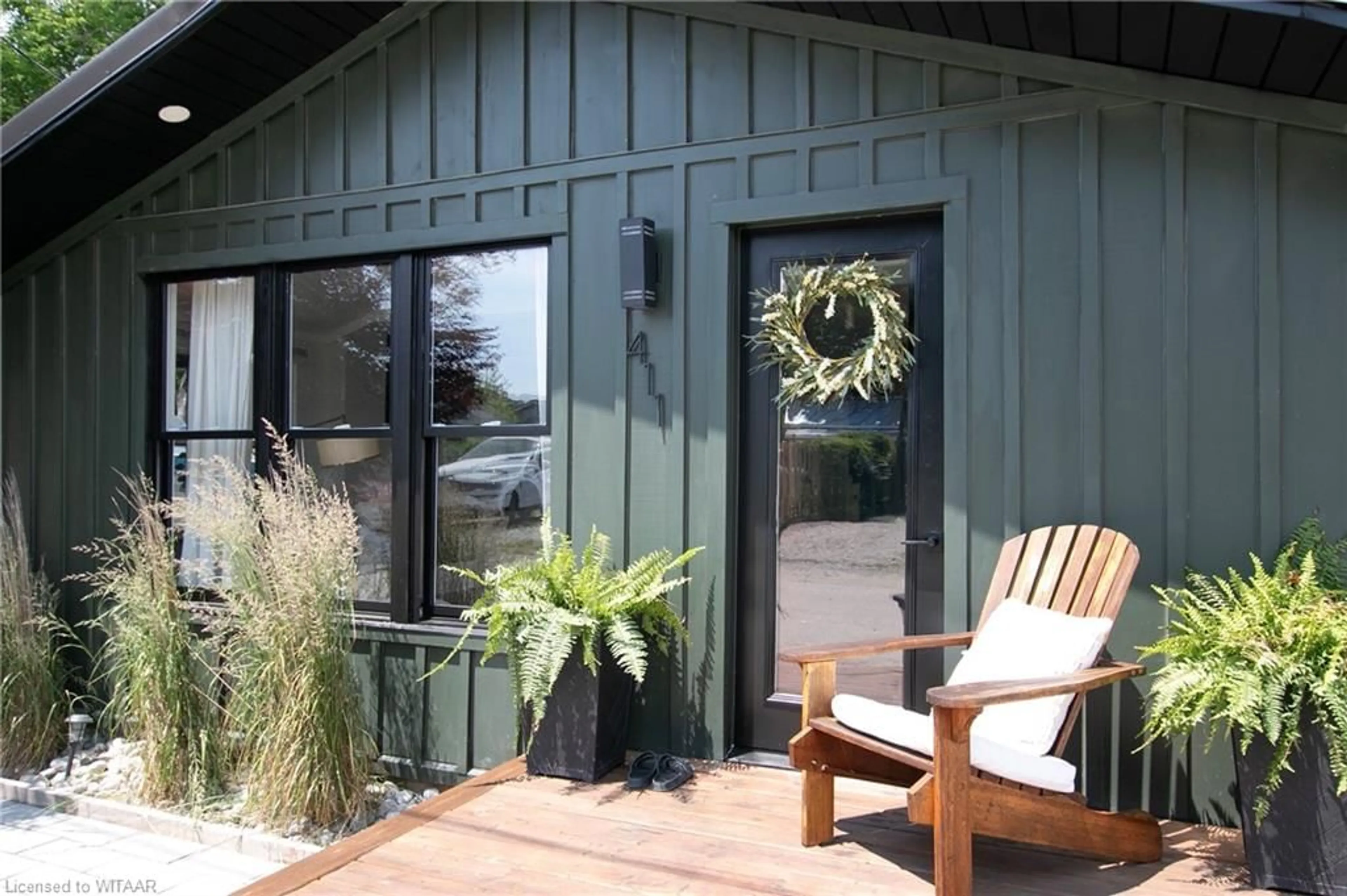411 Tower Heights Dr, Port Stanley, Ontario N5L 1G2
Contact us about this property
Highlights
Estimated ValueThis is the price Wahi expects this property to sell for.
The calculation is powered by our Instant Home Value Estimate, which uses current market and property price trends to estimate your home’s value with a 90% accuracy rate.$530,000*
Price/Sqft$424/sqft
Days On Market37 days
Est. Mortgage$2,684/mth
Tax Amount (2024)$2,908/yr
Description
Discover this beautifully renovated gem nestled high on the bluffs of Port Stanley. This serene and private 3-bedroom, 3.5-bathroom home offers a perfect blend of modern comfort and natural beauty, making it an ideal starter home, income property, or cottage retreat. The fully self contained basement unit adds a perfect space for a rental income, in law suite or guest accommodations. The open-concept main floor features a bright living room, a modern kitchen, a powder room, a cozy coffee nook, a pantry and main-floor laundry. The Kitchen leads to a spacious 14x20 deck, offering a tranquil retreat among the trees. The upper floor boasts two bedrooms, each with its own ensuite bathroom, ensuring comfort and privacy. The basement includes a separate unit with a bedroom, living room, kitchenette, full bathroom, and a walk-out deck/patio. Set on a fully private lot with stunning neighbourhood views of Lake Erie, this home provides a peaceful escape with easy access to the beach. Enjoy the soon to be completed services, roads, and sidewalks in one of Port Stanley most historic and peaceful neighbourhoods. This fully renovated and updated home is in a prime location and provides exceptional value!
Property Details
Interior
Features
Main Floor
Living Room
6.07 x 5.87Bathroom
0.81 x 2.442-Piece
Pantry
1.85 x 1.47Kitchen
3.15 x 3.91Exterior
Features
Parking
Garage spaces -
Garage type -
Total parking spaces 2
Property History
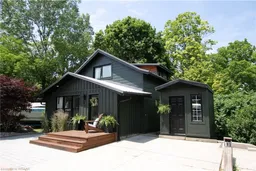 50
50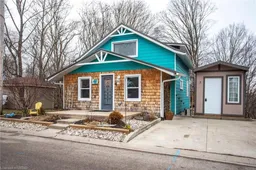 40
40
