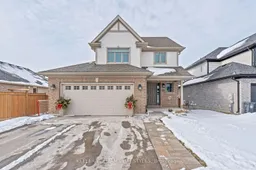Welcome to Eagle Ridge and this beautiful net zero ready Doug Tarry built home in the Aspen B model built in 2022. The open concept main floor features luxury vinyl plank flooring, a chef's kitchen with quartz countertops and island, living room, dining area and powder room, as well as access to the extended double car garage. Step outside from the dining area onto a large composite deck leading to a fully fenced yard with landscaping and gardens. Upstairs you'll find a 4-piece bath, 3 large bedrooms, the primary featuring a huge walk-in closet and 3-piece ensuite bath. The finished elevated "daylight" basement, which includes a spacious rec room, 4-piece bath, storage and laundry rooms, feels bright due to the oversized egress windows. Upgrades include: Frigidaire professional series appliances, extended quartz countertops in kitchen, quartz countertop in powder room, automatic blinds throughout, security system with cameras, interlock walkway to front door, composite deck, landscaping with steel trough garden beds, gas BBQ hook up and permanent exterior Celebright lights. Close to Pinafore Park, Lake Margaret, Canadale Nurseries, a 10 minute drive to Port Stanley beach, schools, shopping and parks. Less than 3 years old, full of updates and priced to sell!
Inclusions: dishwasher, dryer, fridge, stove, washer, automatic blinds, fish tank in kitchen
 39
39


