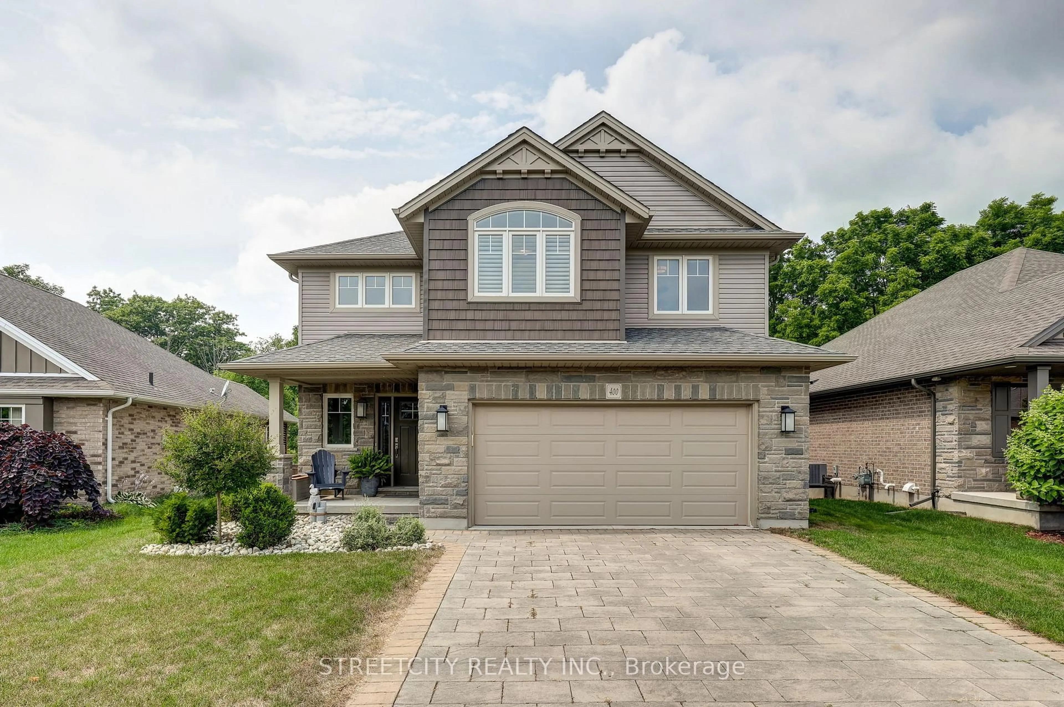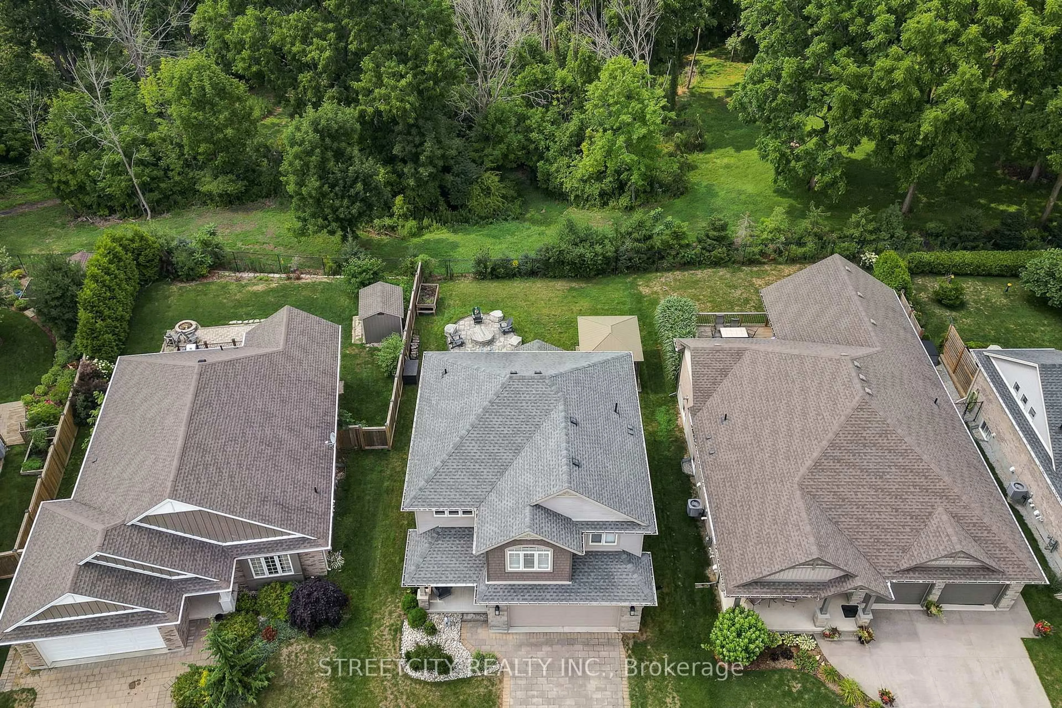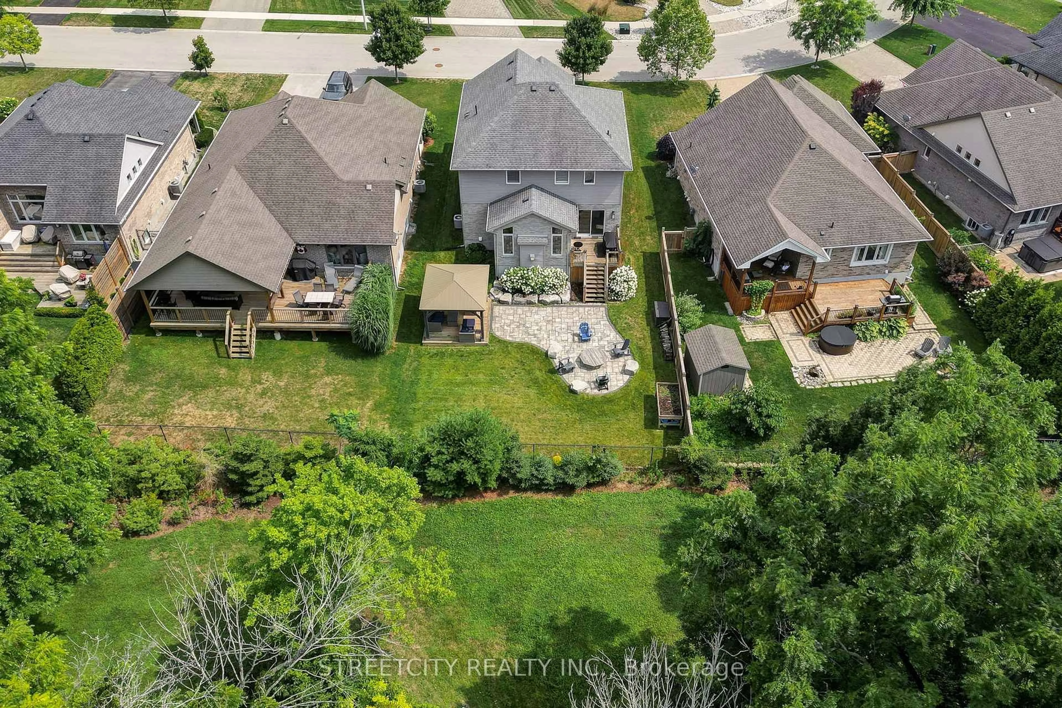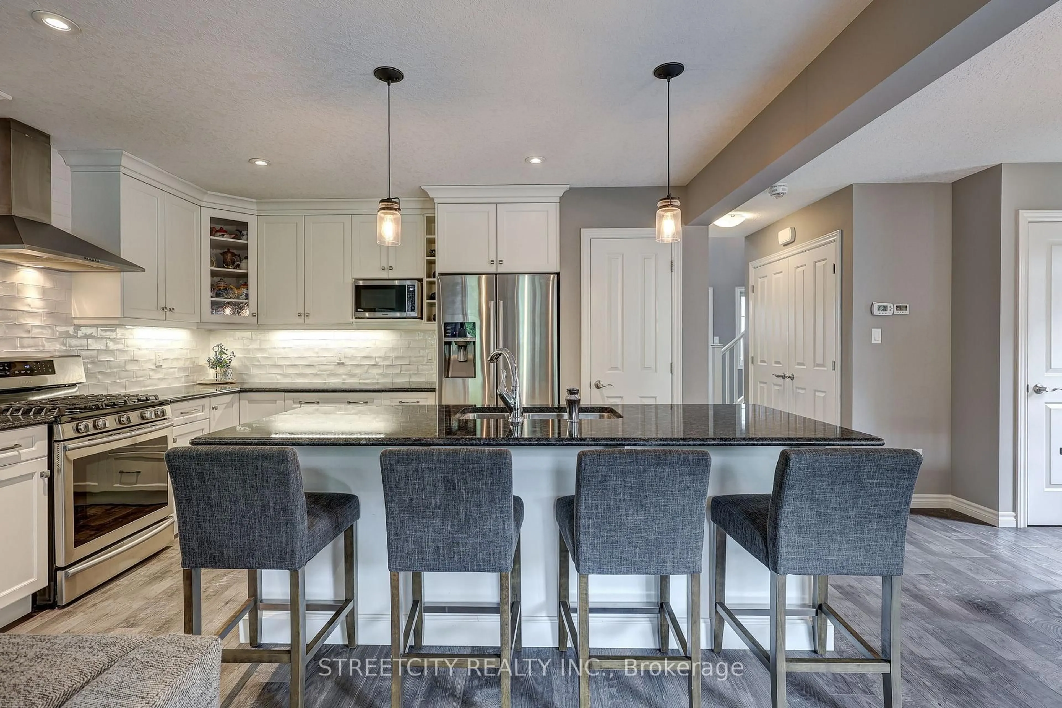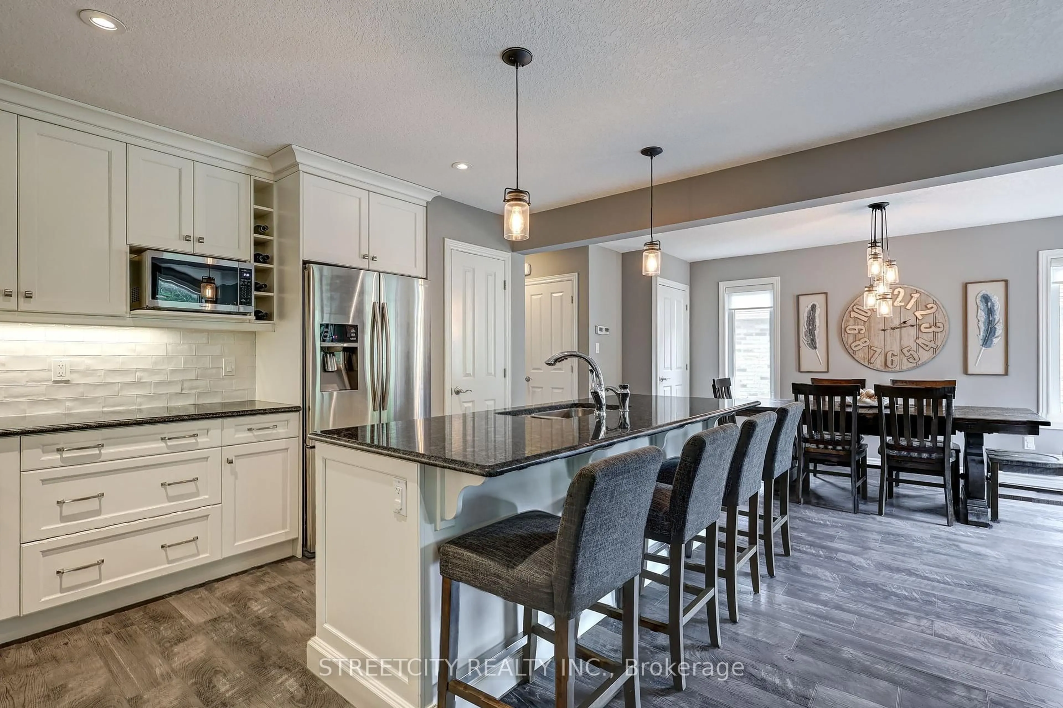400 Beamish St, Central Elgin, Ontario N5L 0A7
Contact us about this property
Highlights
Estimated valueThis is the price Wahi expects this property to sell for.
The calculation is powered by our Instant Home Value Estimate, which uses current market and property price trends to estimate your home’s value with a 90% accuracy rate.Not available
Price/Sqft$524/sqft
Monthly cost
Open Calculator
Description
Welcome to your dream home in beautiful Port Stanley, nestled on a stunning ravine lot that offers both privacy & natural beauty. This meticulously maintained property has been lovingly cared for by its original owners since it was built in 2017, & it shows in every detail. Step inside and you'll immediately feel the warmth throughout the main floor. Perfect for entertaining, the chefs kitchen is a true showstopper featuring stone countertops, a gas stove, two spacious pantries, & plenty of room to create culinary magic. The adjacent dining room is ideal for gatherings, with patio doors that lead out to your backyard oasis. Cozy up in the inviting living room, where a gas fireplace & large windows frame the picturesque ravine views. Conveniently located off the double garage, you'll find a generous mudroom with ample space for all your familys gear. Upstairs, the home continues to impress with three large bedrooms, including a serene primary suite complete with a walk-in closet & a luxurious five-piece ensuite featuring double sinks, a soaker tub, & a separate shower. One of the highlights of the second floor is the beautifully designed laundry room bright, functional, and tucked away to keep things neat and out of sight. The fully finished lower level offers even more living space, perfect for family fun or relaxing weekends. There's a spacious rec room with plenty of room for ping pong, pool, or movie nights on the big screen. A fourth bedroom and full four-piece bathroom create an ideal retreat for guests or a growing teen in need of space and privacy. Step outside & fall in love with your backyard paradise. Enjoy outdoor dining on the upper deck, which includes a gas line for your barbecue, or unwind on the interlocking stone patio below. The covered gazebo, complete with hydro, is the perfect spot to relax & take in the peaceful ravine views an incredible setting on a summer evening. Don't miss your chance to call this home yours!
Property Details
Interior
Features
Main Floor
Living
4.2 x 4.03Fireplace
Kitchen
4.08 x 2.83Stone Counter / Pantry
Dining
4.37 x 2.8Bathroom
0.0 x 0.02 Pc Bath
Exterior
Features
Parking
Garage spaces 2
Garage type Attached
Other parking spaces 4
Total parking spaces 6
Property History
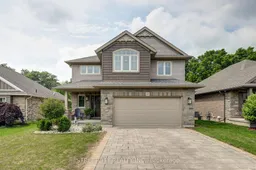 50
50
