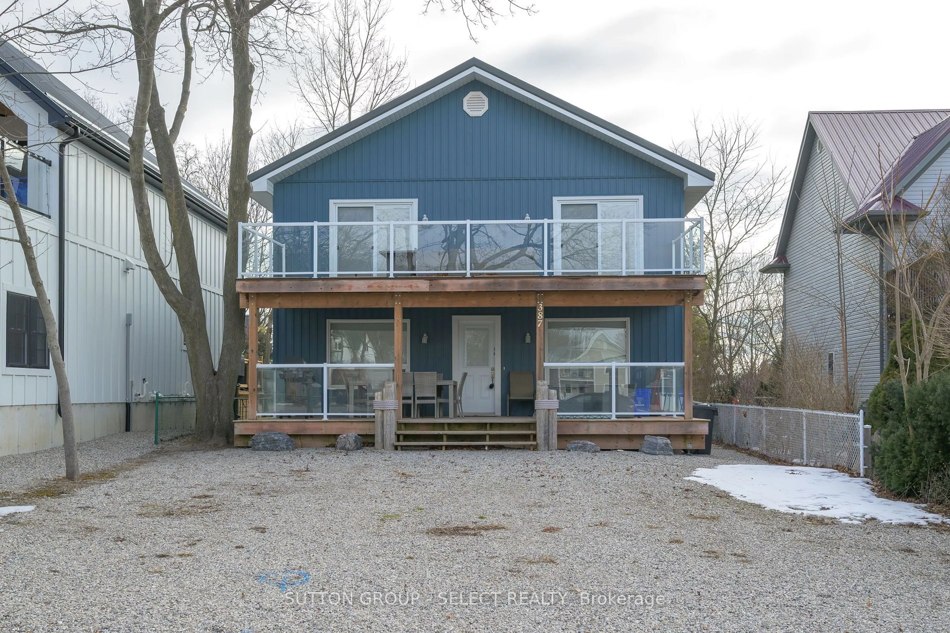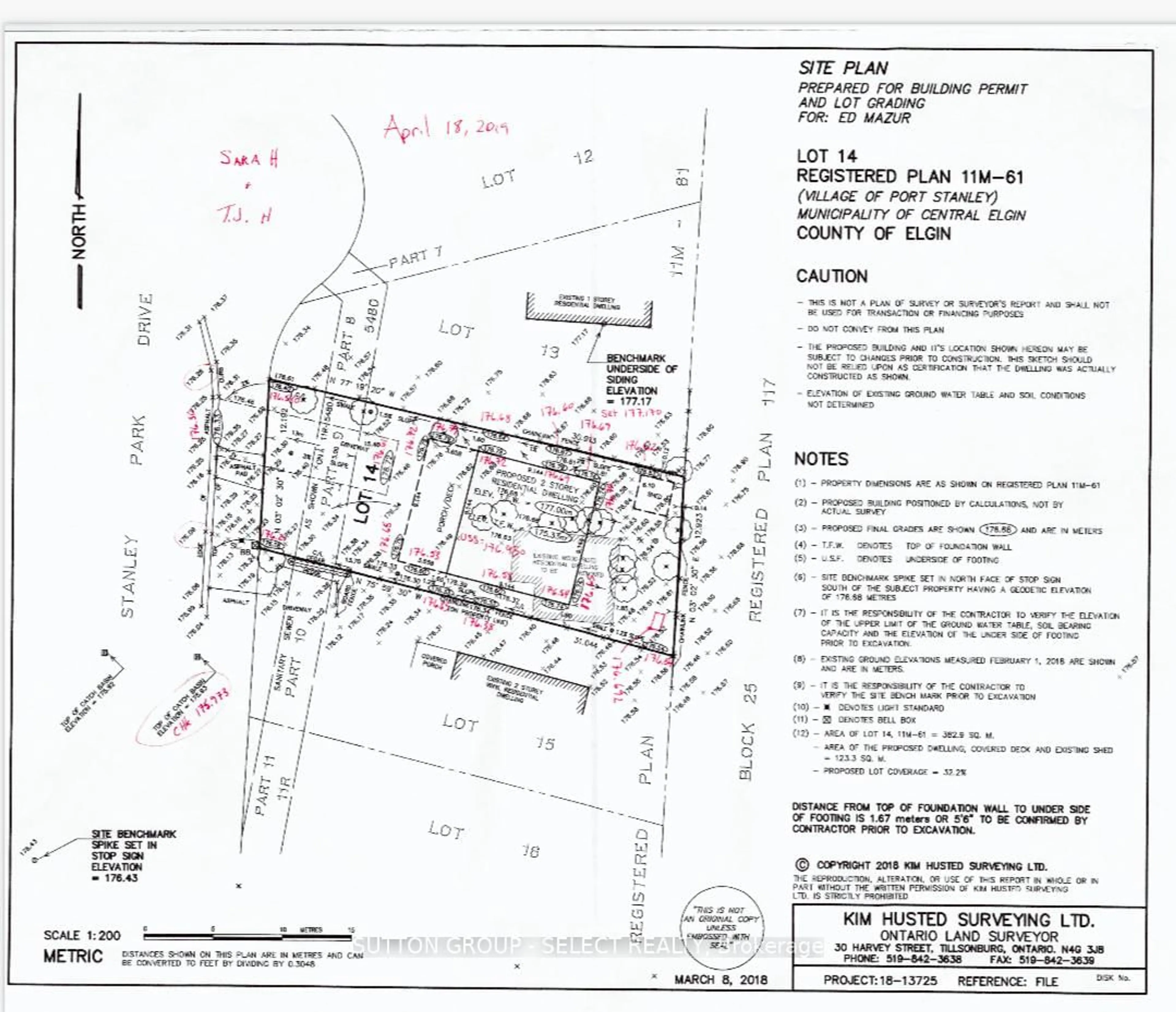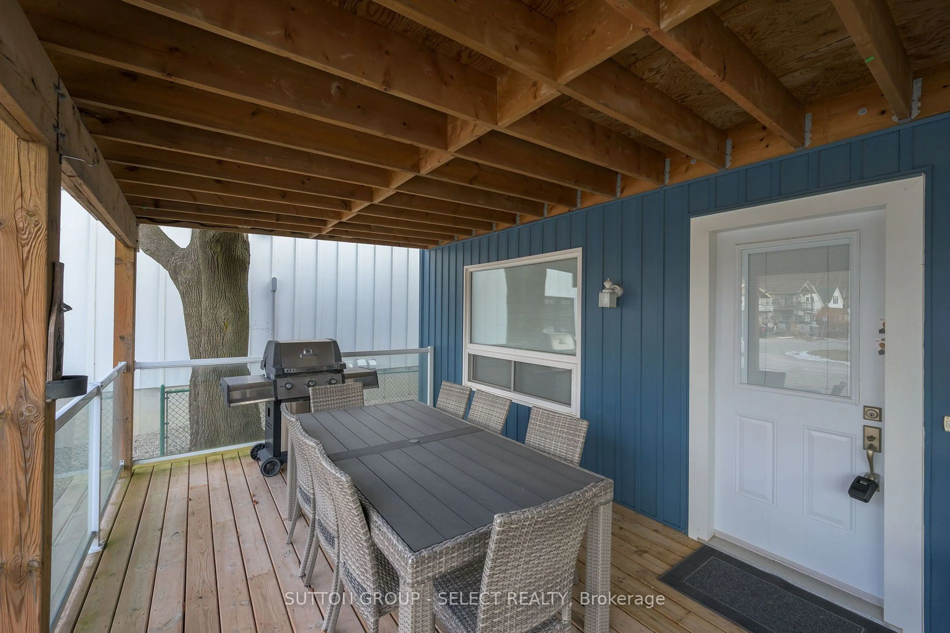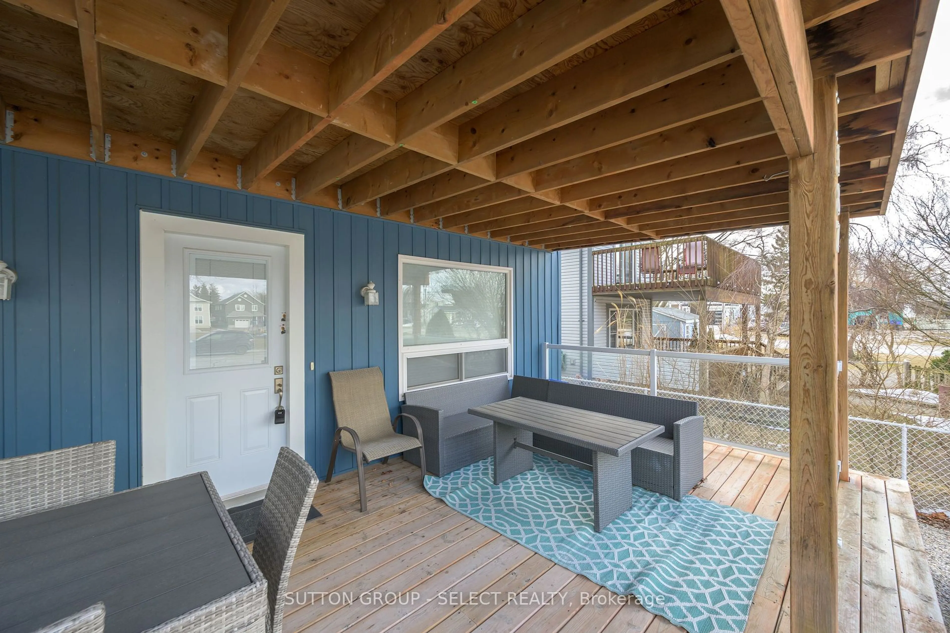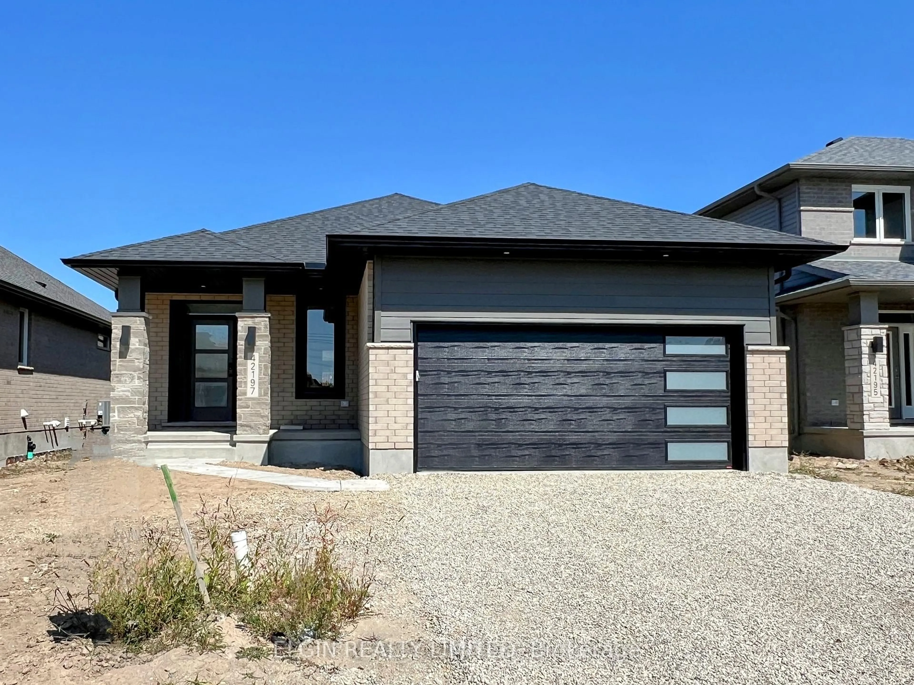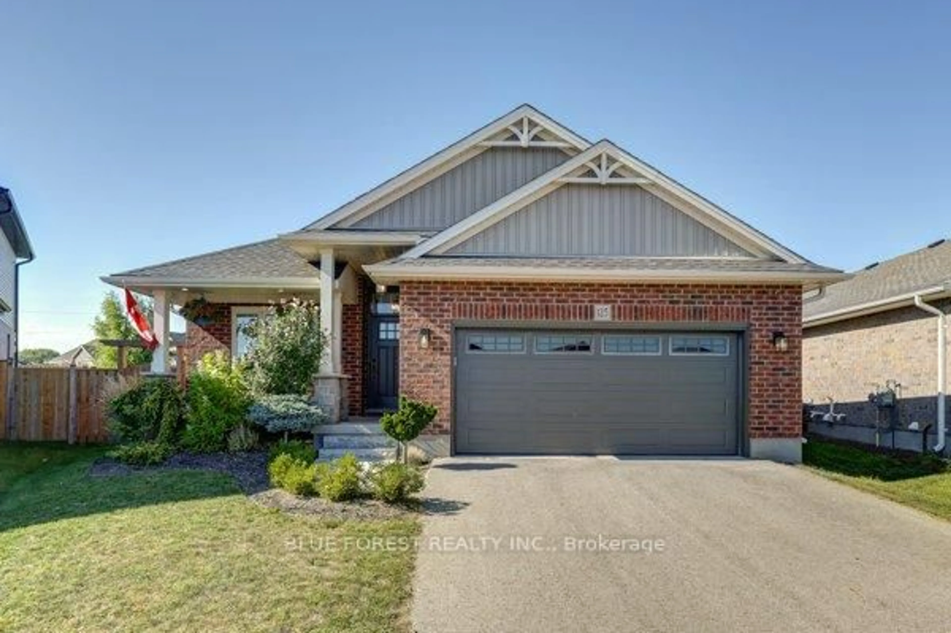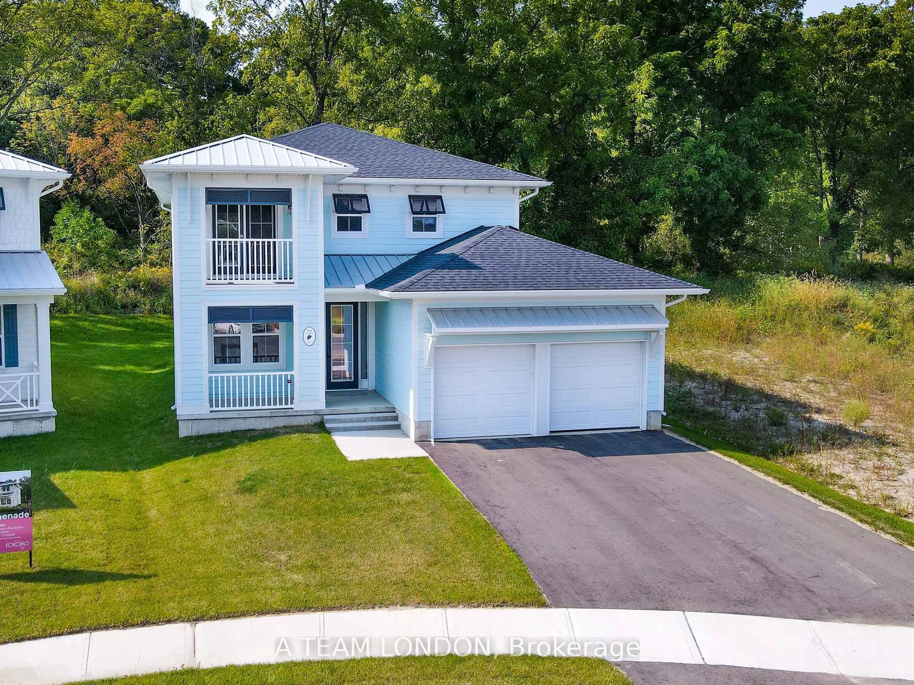387 Stanley Pk Dr, Central Elgin, Ontario N5L 1E6
Contact us about this property
Highlights
Estimated valueThis is the price Wahi expects this property to sell for.
The calculation is powered by our Instant Home Value Estimate, which uses current market and property price trends to estimate your home’s value with a 90% accuracy rate.Not available
Price/Sqft$580/sqft
Monthly cost
Open Calculator
Description
Live the dream year-round in this stunning, fully-furnished 4-bedroom beach retreat, just steps from Pumphouse Beach with a lovely park view! Exceptional value at $995,000 custom 2019 home blends luxury and comfort in one unbeatable package. Designed for families and entertainers alike, enjoy a chefs kitchen with sleek granite countertops, stainless appliances, and gas range, plus spacious decks for gathering with friends around the backyard fire-pit
Property Details
Interior
Features
2nd Floor
Family
4.8 x 2.383rd Br
3.96 x 3.782nd Br
3.98 x 5.04th Br
3.91 x 3.73Exterior
Features
Parking
Garage spaces -
Garage type -
Total parking spaces 6
Property History
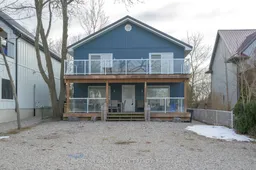 44
44
