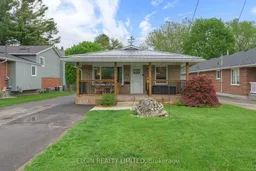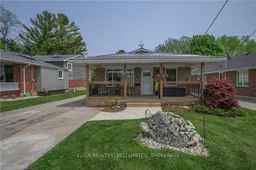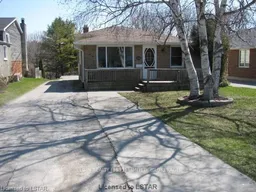Welcome to 365 Carlow. Waterfront Living in the Heart of Port Stanley! This beautifully maintained 4-level backsplit is nestled in the heart of Port Stanleys, just minutes from fishing, golfing, and the beach. Set along scenic Kettle Creek, the property features a 45-foot steel docking wall perfect for water enthusiasts. Step inside to discover a thoughtfully updated home, boasting a new steel roof, custom gemstone lighting, an updated electrical panel, and a charming new porch with overhang. The main floor offers a bright, open-concept living space that seamlessly connects the living room, kitchen, and dining area ideal for everyday living and entertaining. Upstairs, the spacious primary bedroom opens onto a private patio with tranquil creek views, accompanied by two additional bedrooms and a modern 4-piece bathroom. The lower level features a generous rec room, laundry area, and direct access to the garage for added convenience. The fully finished basement includes a playroom and a stylishly updated 3-piece bathroom, perfect for guests or a growing family. Outside, enjoy a peaceful and private backyard that backs onto the creek your own quiet escape, ideal for entertaining or relaxing by the water. Don't miss this rare opportunity to own a slice of Port Stanley paradise. Book your private showing today!
Inclusions: Dishwasher, Dryer, Refrigerator, Stove, Washer






