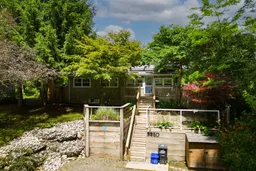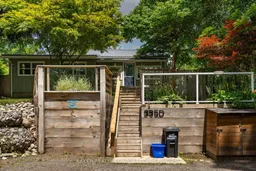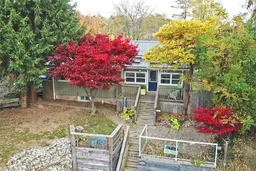Nicknamed "The Little Big Cottage", this home is larger than it appears! Whether you're seeking a move-in ready, year-round home, a cottage getaway, or an investment property, this is your opportunity to embrace the relaxed lake village lifestyle Port Stanley is known for! Located just a 10-minute stroll to the beach and steps from the charm of the village. Offering 4-bedrooms, 2-bathrooms this property has been recently renovated top to bottom, and was revamped further last year with a few more updates! Inside, a bright open-concept main floor invites easy living and effortless entertaining. The remodelled kitchen flows into the dining nook and cozy living room, warmed by a gas wood-stove for those cooler nights. Two spacious main-floor bedrooms and an updated 4-piece bath complete the upper level, filled with natural light. Downstairs, the finished lower level extends your living space with a generous family room, two additional bedrooms, and a modern 3-piece bath with glass shower. Step outside to your private oasis featuring a big wrap around deck, complete with a large gazebo, an above-ground pool, and an outdoor shower - perfect for washing off after the beach! The backyard is complimented by a tranquil ravine backdrop, providing privacy and natural views. Recent updates include: steel roof, high-efficiency furnace & A/C, vinyl windows, new kitchen and baths, vinyl plank flooring, updated sump pump (2024), new fence along the back of the property and more! What are you waiting for!
Inclusions: Fridge, Stove, Dishwasher, Washer, Dryer






