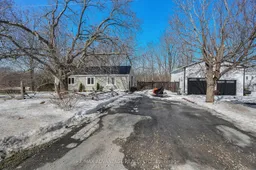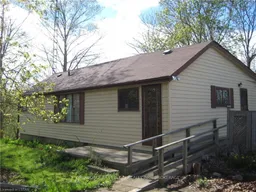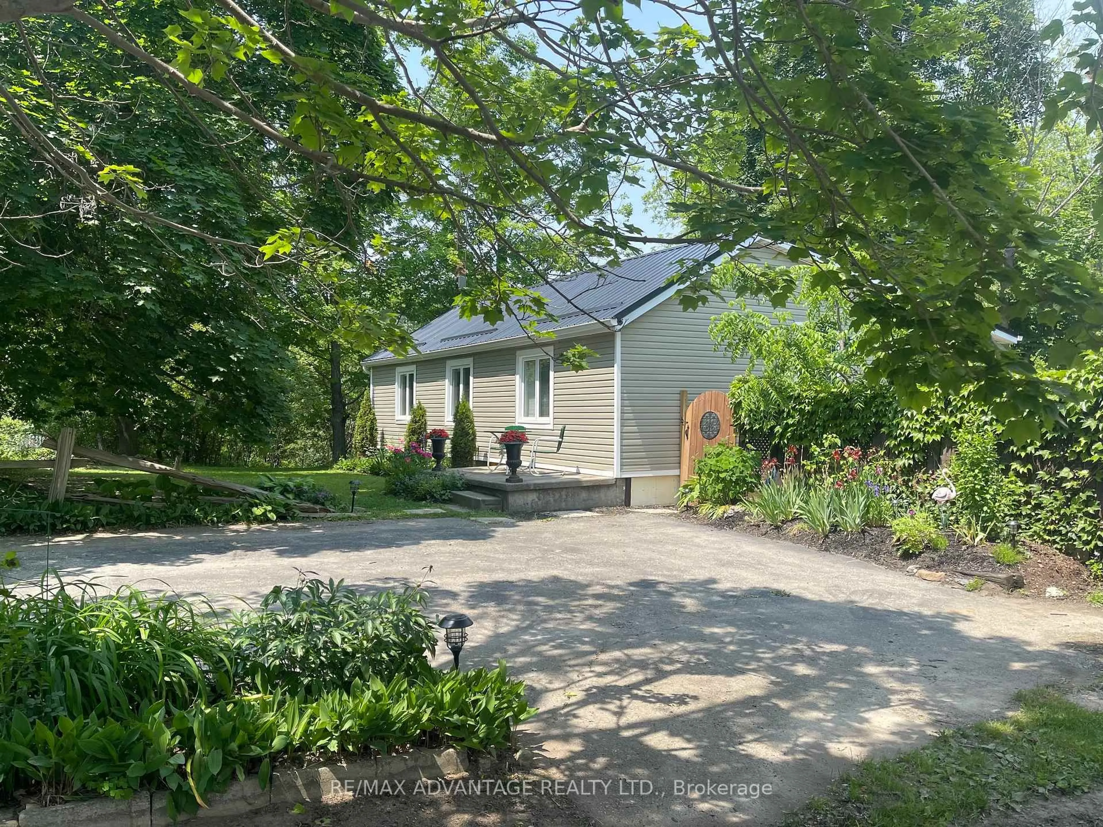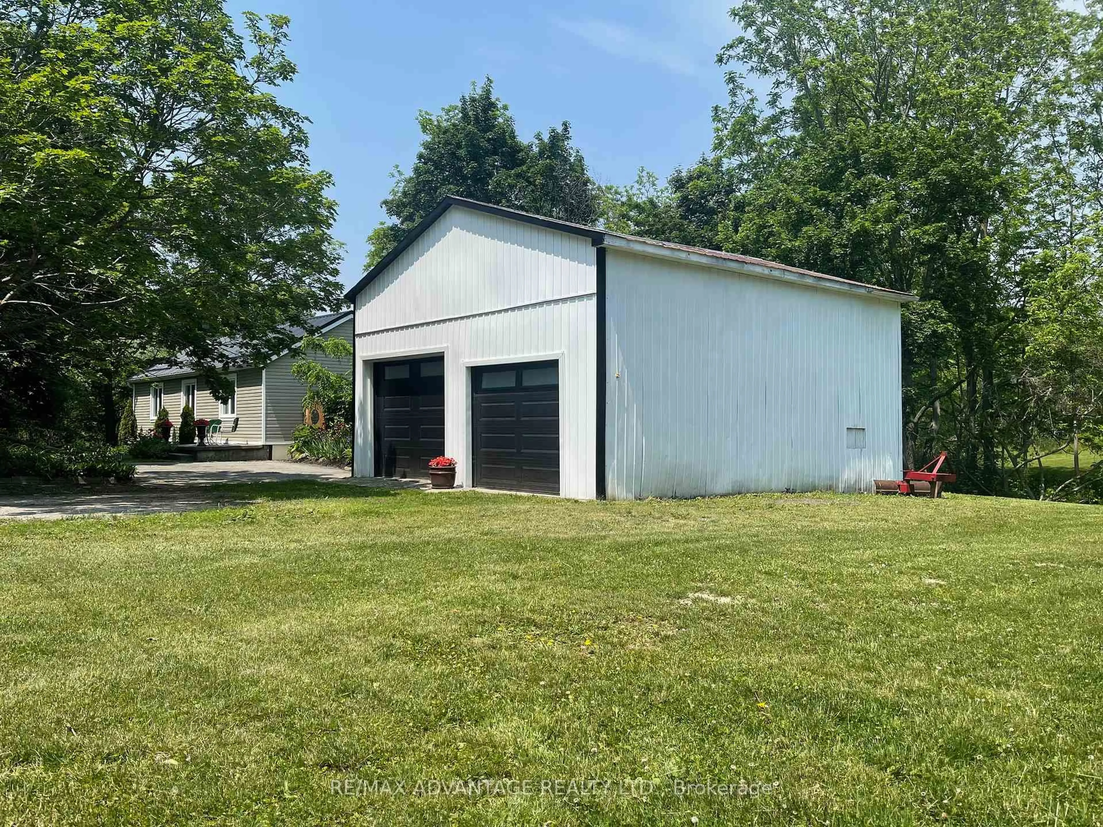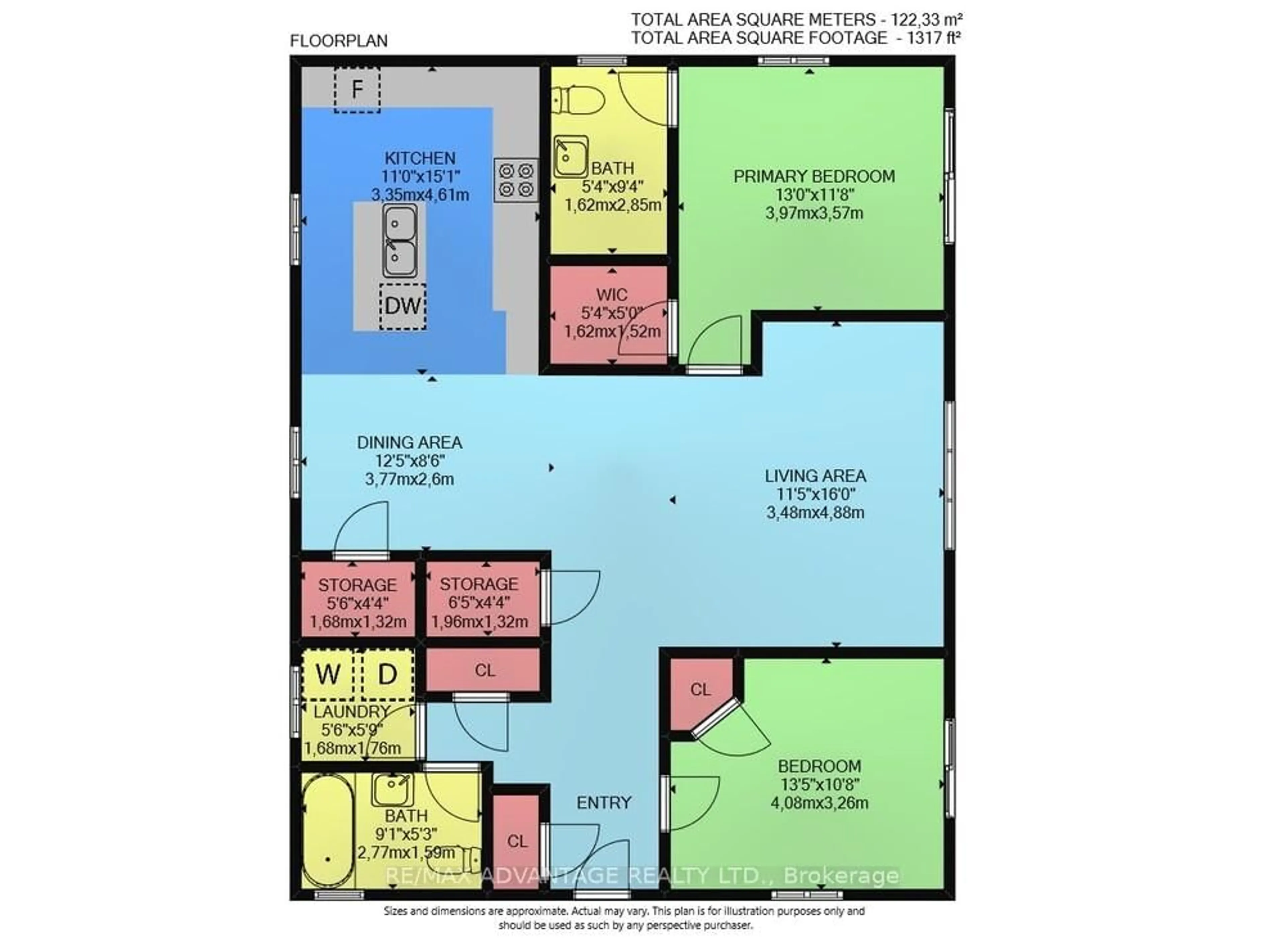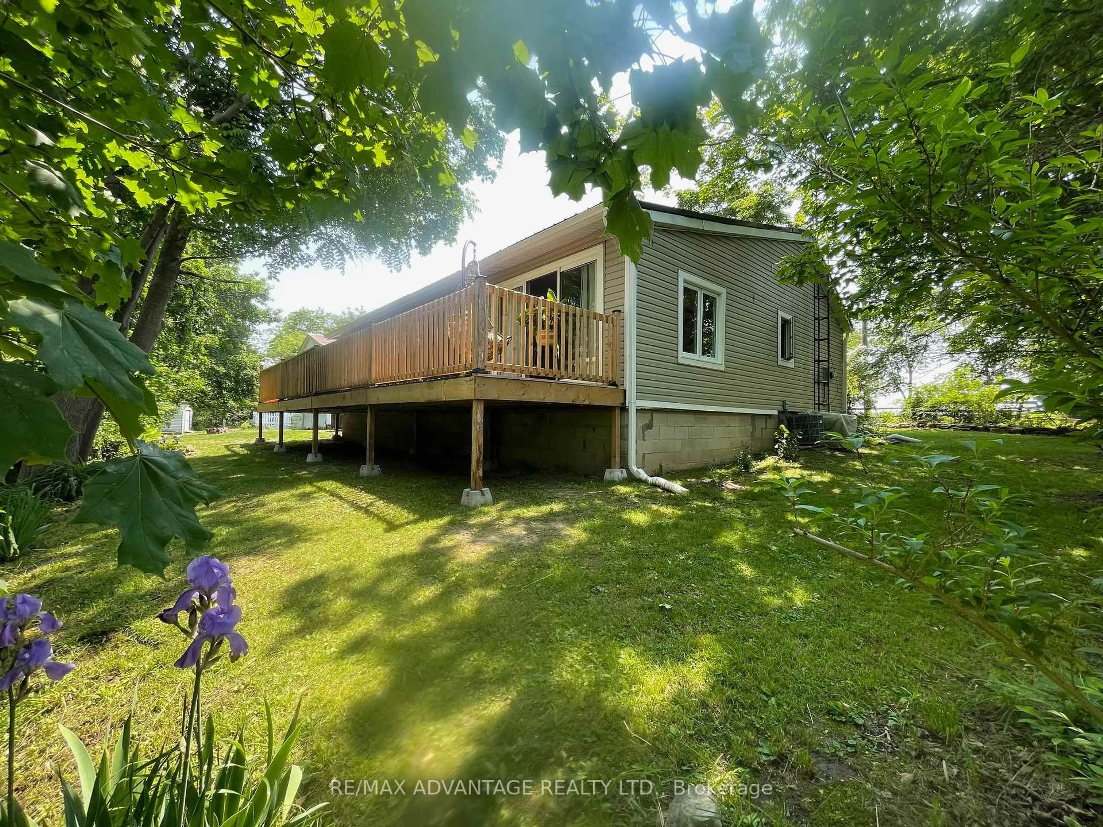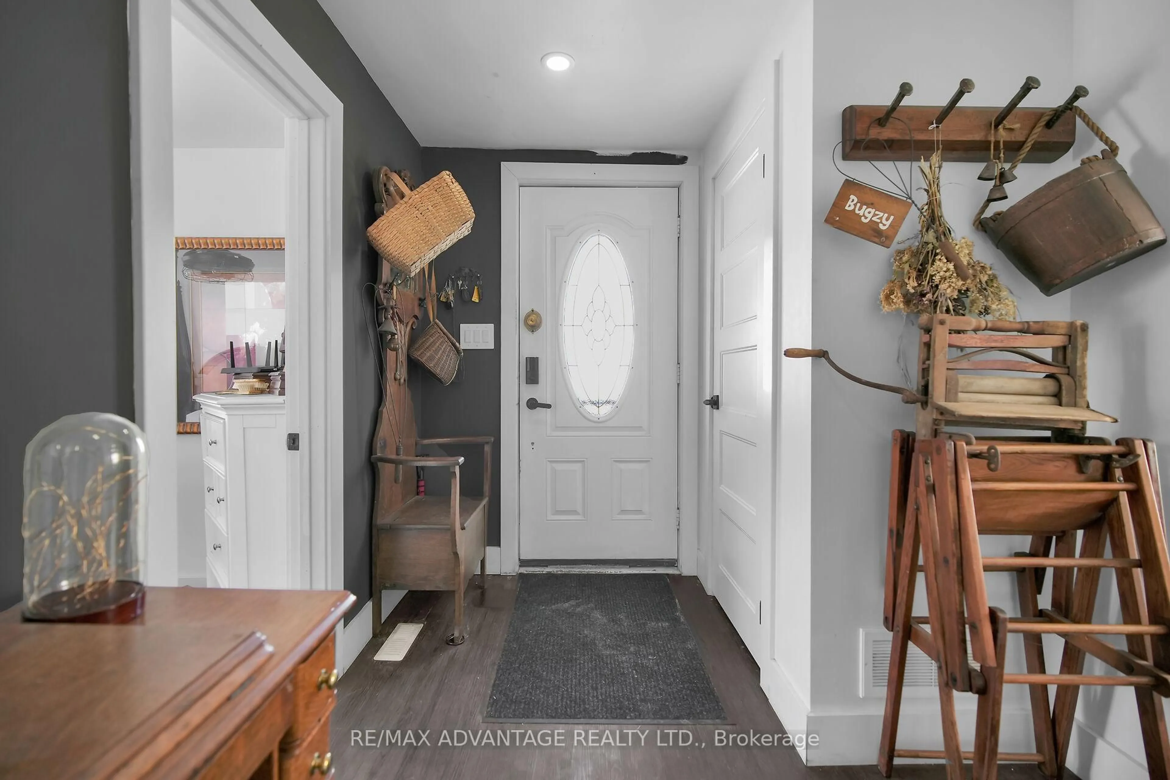248 Borden Ave, Central Elgin, Ontario N0L 1B0
Contact us about this property
Highlights
Estimated ValueThis is the price Wahi expects this property to sell for.
The calculation is powered by our Instant Home Value Estimate, which uses current market and property price trends to estimate your home’s value with a 90% accuracy rate.Not available
Price/Sqft$236/sqft
Est. Mortgage$1,288/mo
Tax Amount (2024)$2,945/yr
Days On Market15 hours
Description
Don't miss the opportunity to own a slice of paradise on a quarter-acre lot, just outside of Belmont. Experience the ease of one-floor living with nearly 1,300 sq ft of thoughtfully designed space. This charming 2-bedroom, 2-bathroom home is sure to impress! The open-concept floor plan includes a modern kitchen with a center island, double sinks, quartz countertops, and plenty of cabinet space. Take in stunning ravine views from every room on the back of the house, with the living room featuring a grand 12-foot patio door. Picture yourself waking up to serene views of nature right outside your window. Both bedrooms boast large patio doors, offering direct access to the back deck. Primary bedroom with walk-in closet and a 2-piece ensuite with a rough-in for a shower. Enjoy the added convenience of main floor laundry. Another 4-piece bath finishes off this level. The partial basement provides plenty of space for storage and houses all the utilities. So many updates to mention! From a reimagined layout to updated windows, patio doors, siding, and a steel roof, to recent upgrades such as the furnace, A/C, plumbing, and electrical system. Other improvements include enhanced insulation, new floor and ceiling joists, a stylish modern kitchen, updated flooring, lighting, and exterior decks. This property is truly a gem! Step into a backyard paradise with lush gardens featuring roses, ferns, and a variety of fruit trees. An 18-foot above-ground pool adds the perfect finishing touch. Enjoy the convenience of two private driveways, while the detached shop offers endless potential!
Property Details
Interior
Features
Main Floor
Foyer
3.35 x 1.49Living
4.8 x 3.88Kitchen
7.18 x 3.25Primary
3.85 x 3.62Exterior
Features
Parking
Garage spaces 4
Garage type Detached
Other parking spaces 6
Total parking spaces 10
Property History
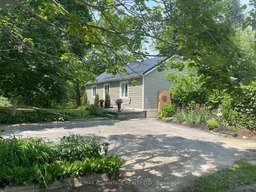 31
31