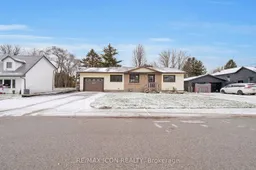This bungalow-style house in the beautiful small town of Belmont combines modern amenities with practical features for comfortable living. The open-concept design creates a spacious feel, complemented by a renovated kitchen ideal for cooking and entertaining. The main level features laminate flooring, and radiant floor heating throughout the house ensures efficient warmth. With three bedrooms and one and a half bathrooms, there's ample space for family and guests. Outdoor features include a large, elevated, covered deck for relaxation and a new side deck. The basement provides a convenient walk-out to a patio, enhancing accessibility. The property is fully fenced, providing privacy, and it sits on a large lot with a shop at the back for hobbies or extra storage. The house includes a single heated garage, a double driveway, and an additional driveway for convenience. Recent updates such as newer gutters and a roof help reduce future maintenance. Located in the charming town of Belmont, residents enjoy a welcoming community along with necessary amenities, and the upcoming new public school adds to the area's appeal for families. This house blends modern comforts and functional features in a beautiful setting.
Inclusions: Existing Fridge, Stove, Washer, Dryer




