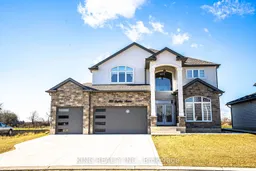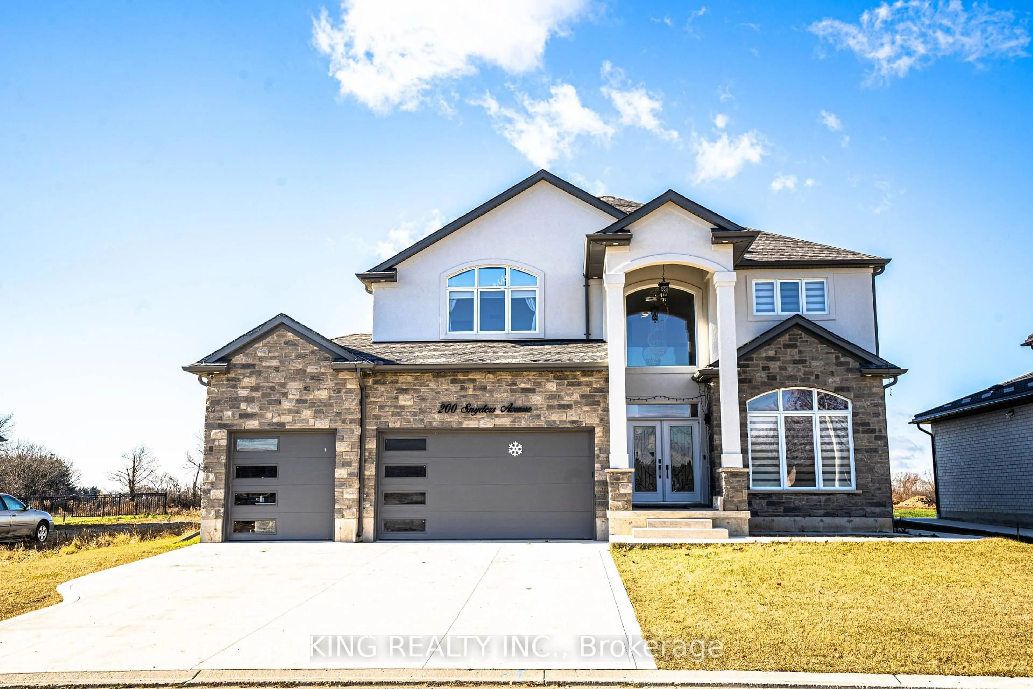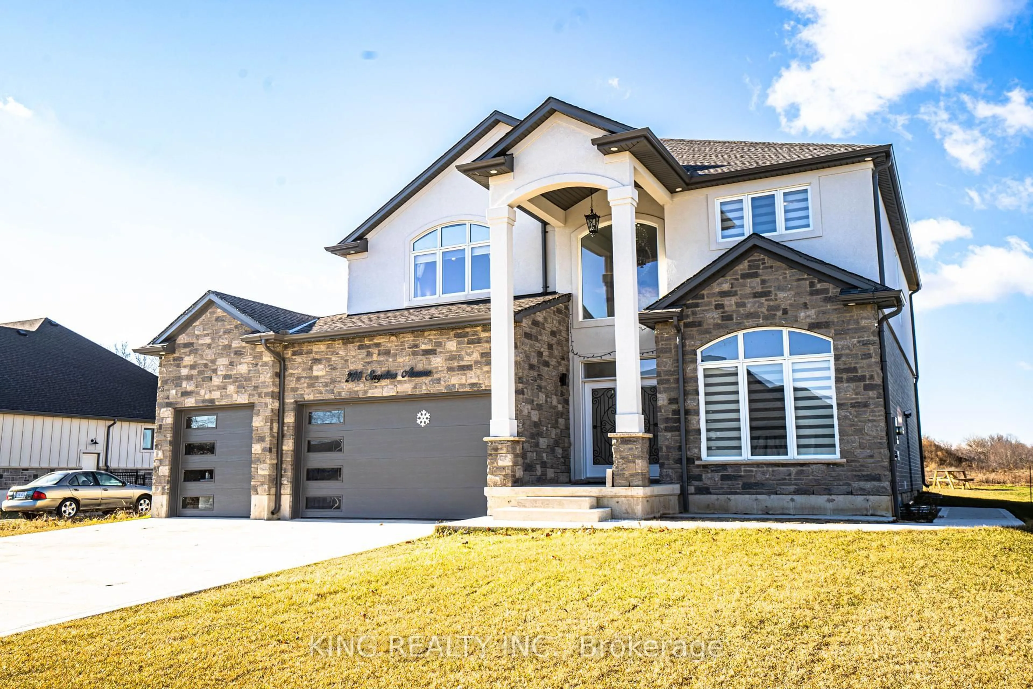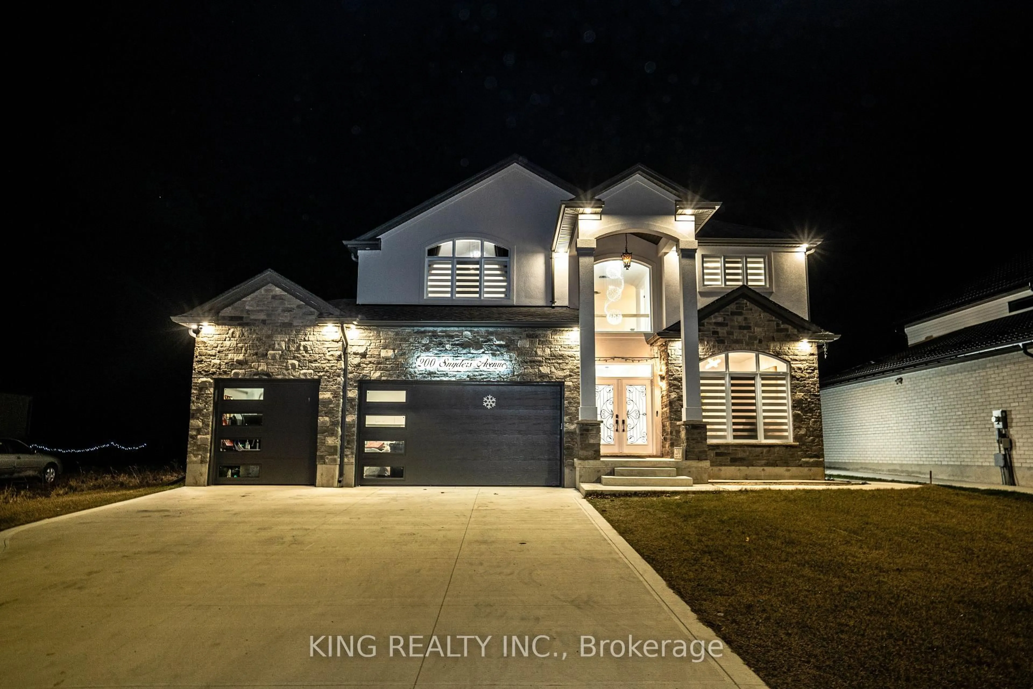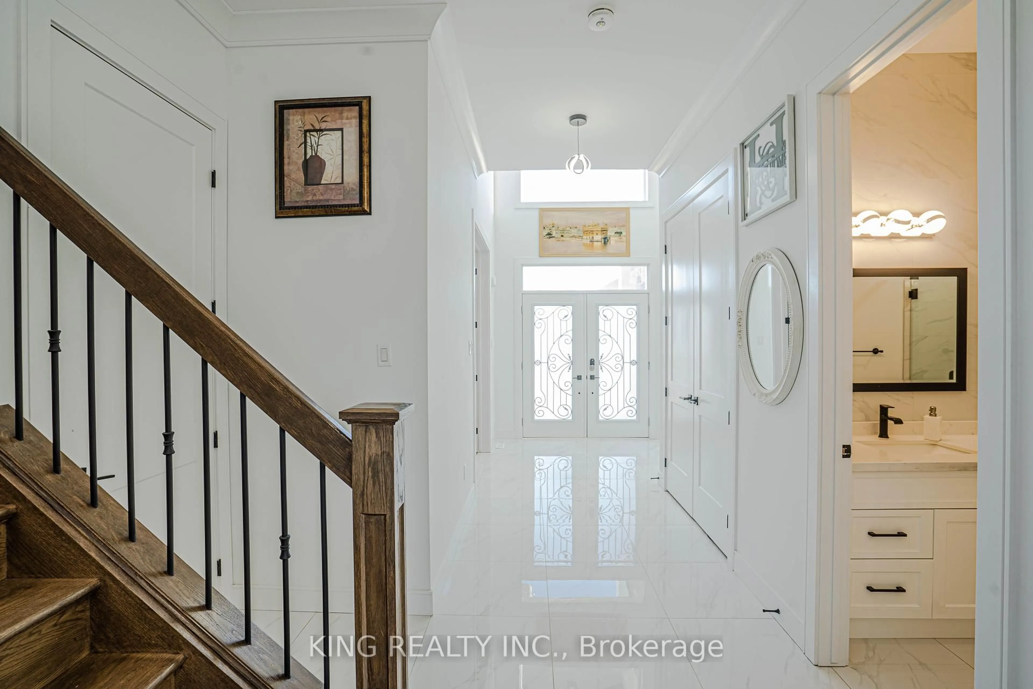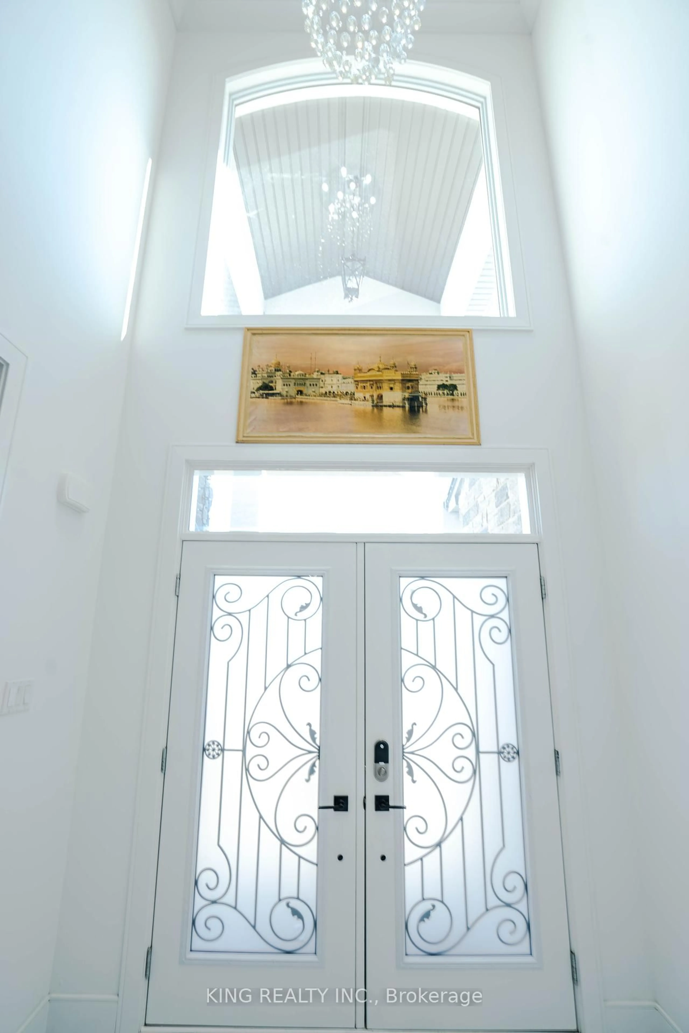200 Snyders Ave, Central Elgin, Ontario N0L 1B0
Contact us about this property
Highlights
Estimated valueThis is the price Wahi expects this property to sell for.
The calculation is powered by our Instant Home Value Estimate, which uses current market and property price trends to estimate your home’s value with a 90% accuracy rate.Not available
Price/Sqft$498/sqft
Monthly cost
Open Calculator
Description
Welcome to 200 Snyders Ave in Belmont a truly exceptional executive home offering over 4,000 sq. ft. of finished living space on a premium 75-ft-wide, pie-shaped corner lot backing onto open space. With stunning modern curb appeal featuring stone and stucco exterior, a covered front porch, and a rare 3-car garage with a concrete driveway that fits up to 6 vehicles and no sidewalks to worry about, this property is ideal for large or multi-generational families. Inside, you are greeted by a grand double-door entry, soaring 10-ft ceilings, 8-ft interior doors, and maple hardwood flooring throughout. The main floor includes a spacious den/home office (or potential 7th bedroom), a full bathroom an uncommon and valuable feature a large open-concept great room with full-height windows, built-in surround sound system (5 speakers + subwoofer), and a beautifully customized chefs kitchen with ceiling-height cabinetry, quartz countertops and backsplash, built-in panel-ready Fisher & Paykel appliances, a designer range hood, and a hidden walk-in pantry. Theres also a convenient main-floor laundry room. Upstairs, the luxurious primary suite features a tray ceiling, a large walk-in closet with custom built-ins, and a spa-inspired 5-piece ensuite with a rainfall shower. Three additional generously sized bedrooms all feature maple hardwood flooring and access to two upgraded full bathrooms. The fully finished basement offers 9-ft ceilings, two bedrooms, a full bath, a second kitchen, and living space currently rented for $1,500/month with tenants willing to stay or leave. With its rare lot size, premium finishes, and versatile layout, this is a true gem that offers both elegance and practicality a perfect place to call home.
Property Details
Interior
Features
2nd Floor
4th Br
3.51 x 4.723rd Br
4.44 x 3.452nd Br
3.91 x 3.48Primary
3.99 x 5.445 Pc Ensuite / W/I Closet
Exterior
Features
Parking
Garage spaces 3
Garage type Attached
Other parking spaces 6
Total parking spaces 9
Property History
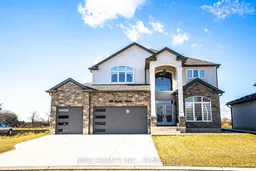 50
50