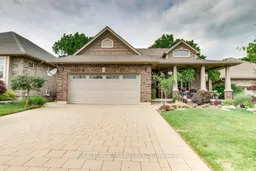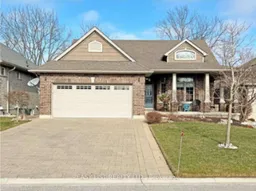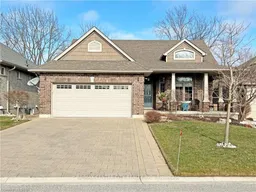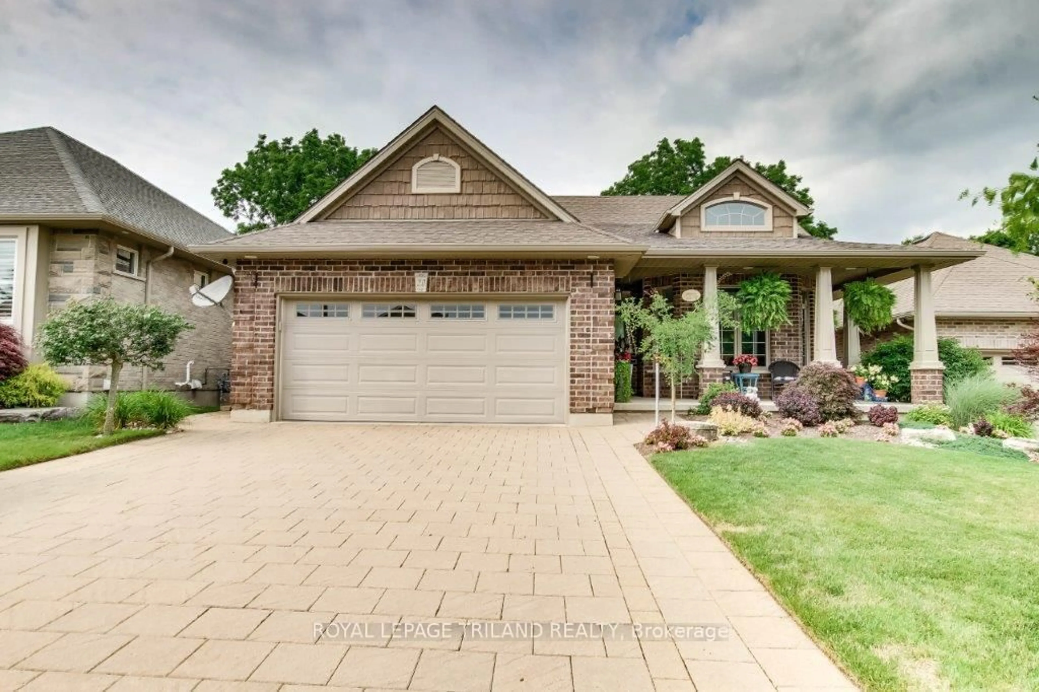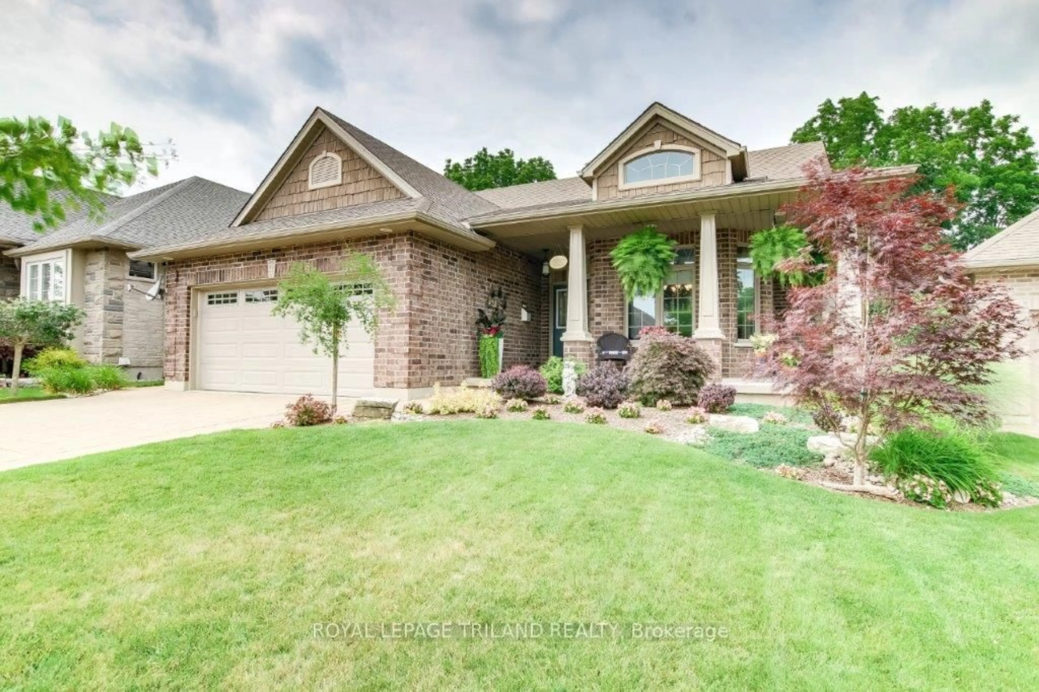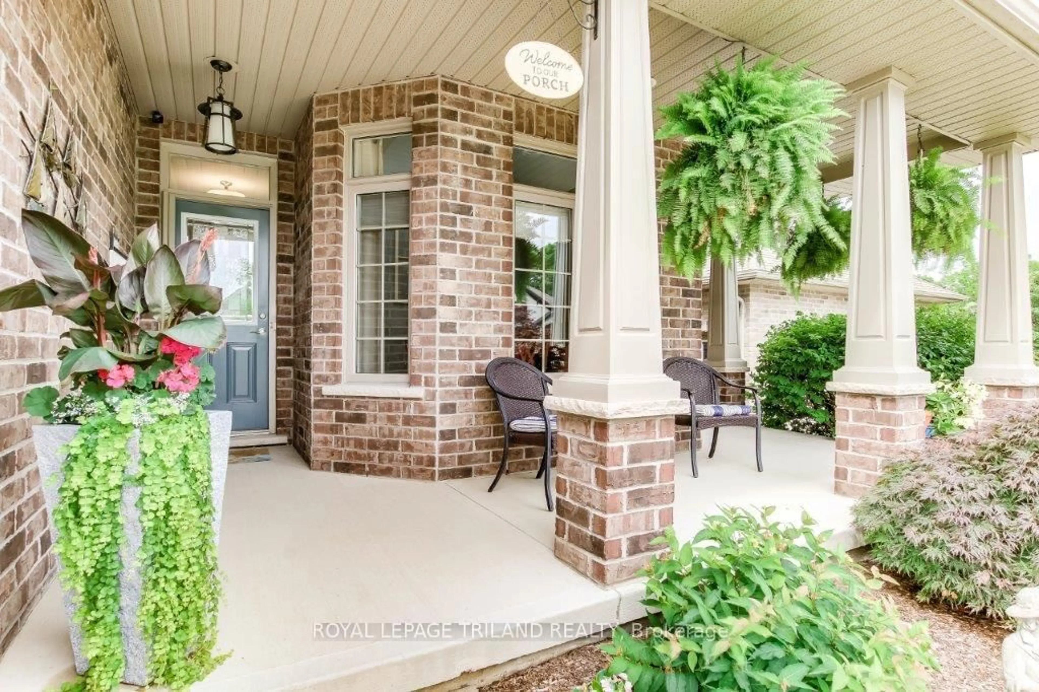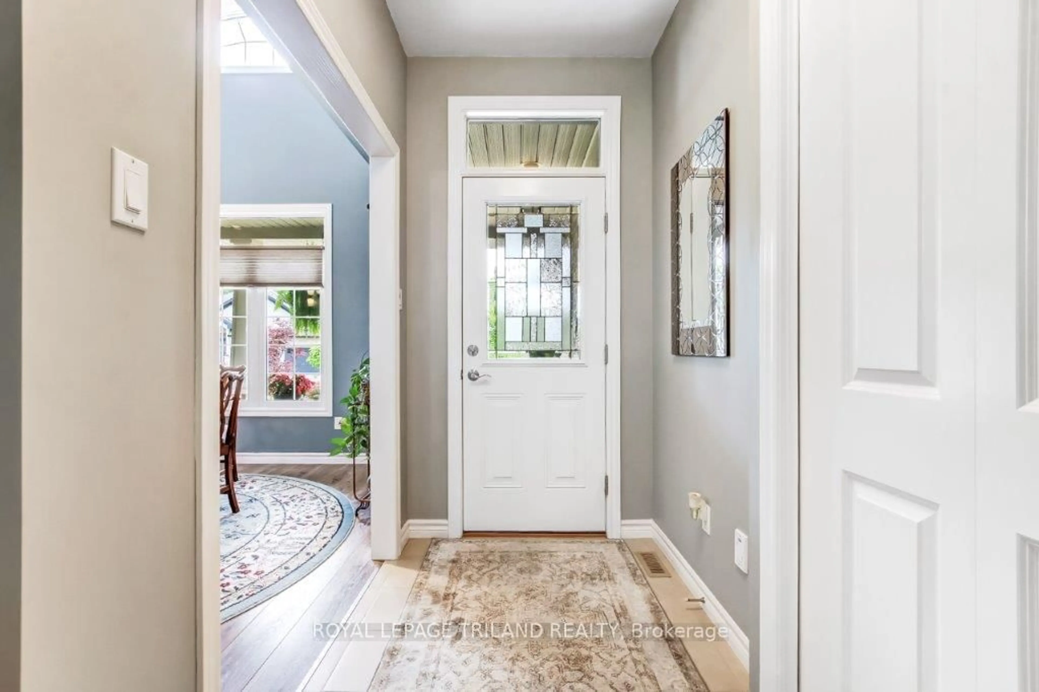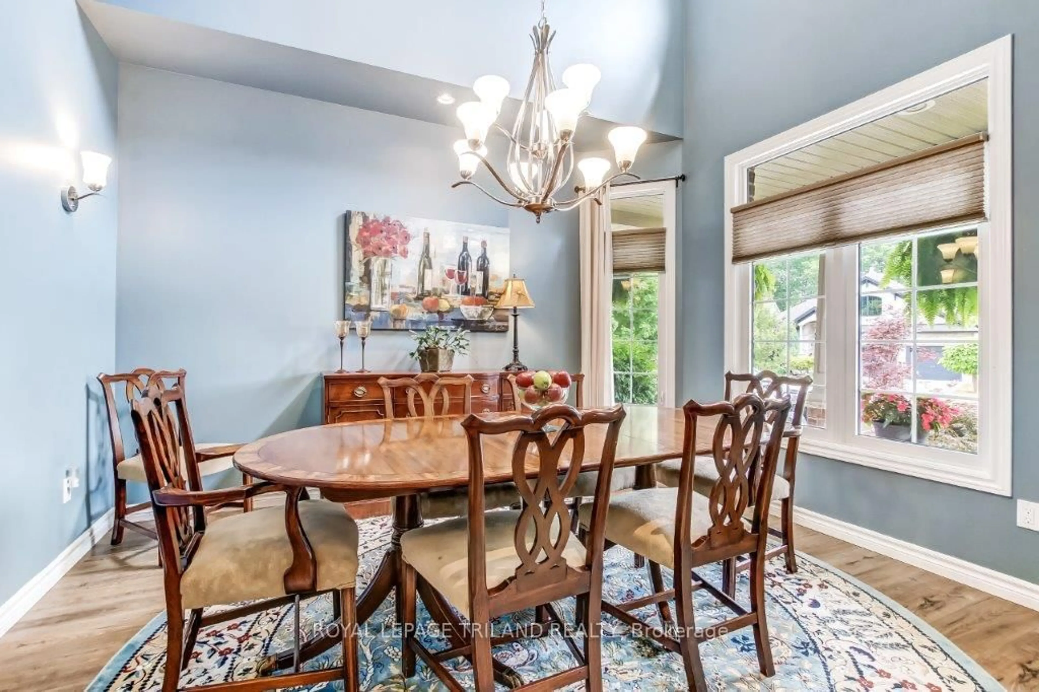20 Ensley Pl, Central Elgin, Ontario N5L 0A1
Contact us about this property
Highlights
Estimated valueThis is the price Wahi expects this property to sell for.
The calculation is powered by our Instant Home Value Estimate, which uses current market and property price trends to estimate your home’s value with a 90% accuracy rate.Not available
Price/Sqft$613/sqft
Monthly cost
Open Calculator
Description
Welcome to Port Stanley! Executive custom built home located on a quiet cul-de-sac, backing onto a treed ravine. You will love this four bedroom brick bungalow with walk-out basement. Both front and rear yards are professionally landscaped and have irrigation. Oversized garage that will fit your pickup truck. Extra wide paver stone driveway, Paver stone walkway down the side of the house leading to totally fenced rear yard. Lots of area to enjoy the outdoors with your covered front porch, rear upper deck with stairs to lower paver stone patio, as well as a3 season room. Upon entering the foyer, you are welcomed into the open concept living area which features lots of natural light. Bright dining room with cathedral ceiling and transom windows add a great ambiance. Large kitchen island, pantry, stone backsplash and ceramic flooring. Great room with beautiful gas fireplace, large windows that overlook the treed lot. You can sit there and relax while enjoying all nature has to offer right there in your backyard. The primary bedroom entrance with double doors, walk in closet and 5 pc ensuite with soaker tub, walk in shower and double sinks. Second bedroom on the main floor as well as another 4pc bath, and main floor laundry/mud room. Lower level has heated floors and laminate flooring and could have amazing in-law potential or additional living space for your family. The spacious family/games room has built in cabinets/entertainment centre with quartz countertop, and a built in wet bar. There are 2 additional bedrooms on the lower level, one equipped with a Murphy bed, as it was used as on office, and another full bathroom. Other features include electrical surge protector, furnace humidifier, life breath system, new sump pump 2022, new rental water heater 2022 plus more.
Property Details
Interior
Features
Main Floor
Foyer
2.18 x 1.37Dining
3.76 x 3.51Kitchen
4.9 x 3.43Great Rm
5.94 x 5.49Exterior
Features
Parking
Garage spaces 2
Garage type Attached
Other parking spaces 4
Total parking spaces 6
Property History
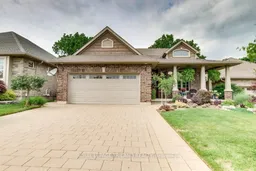 39
39