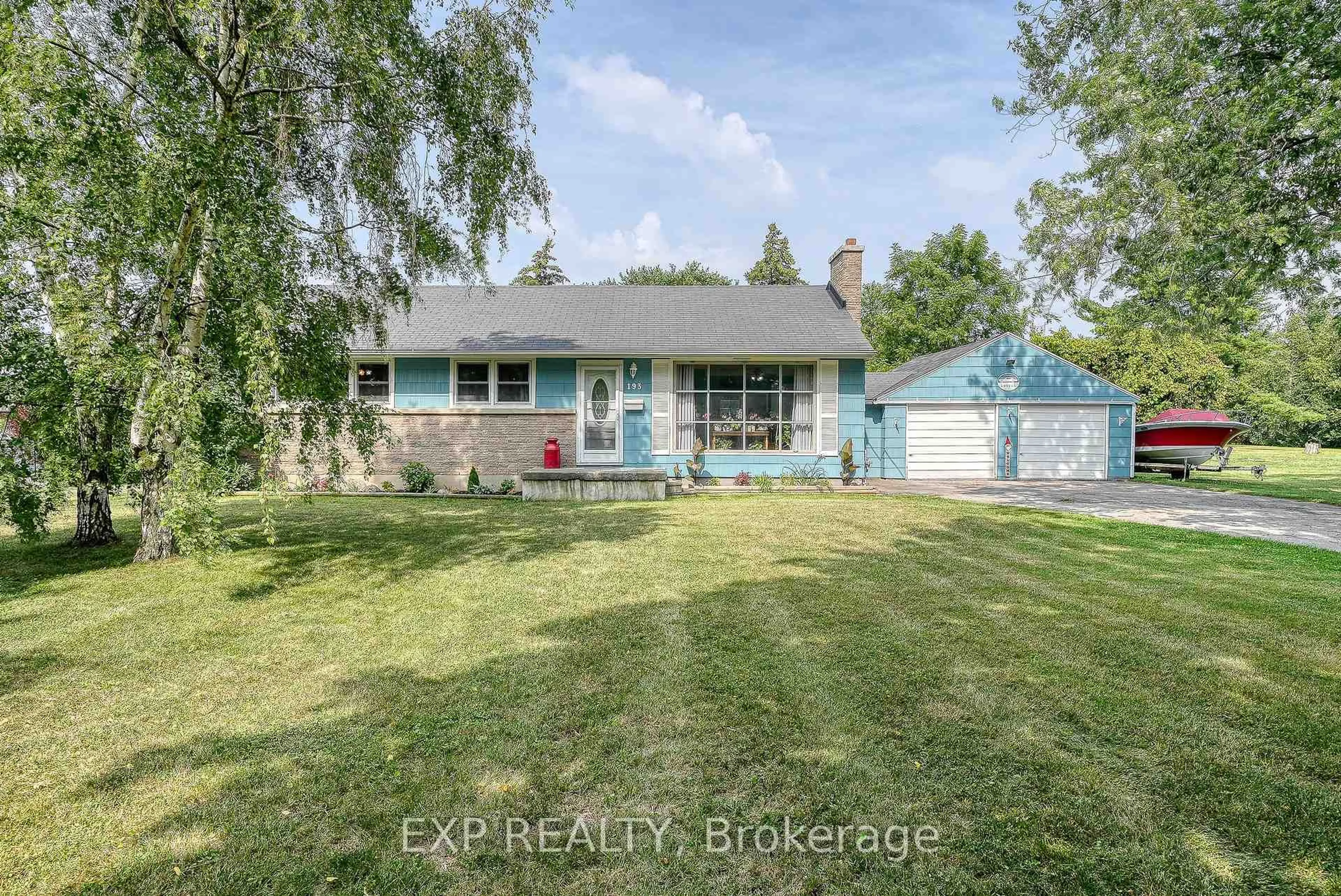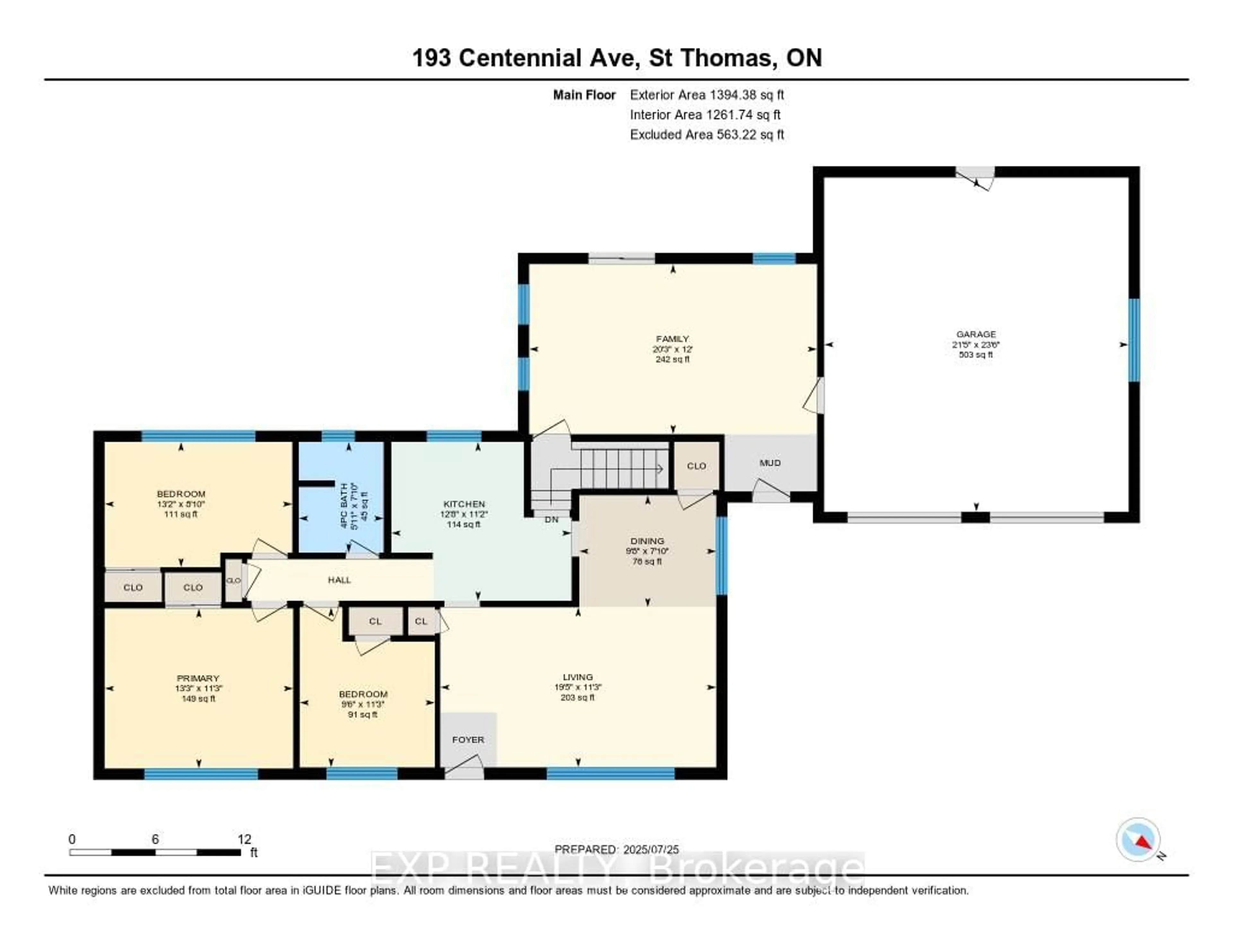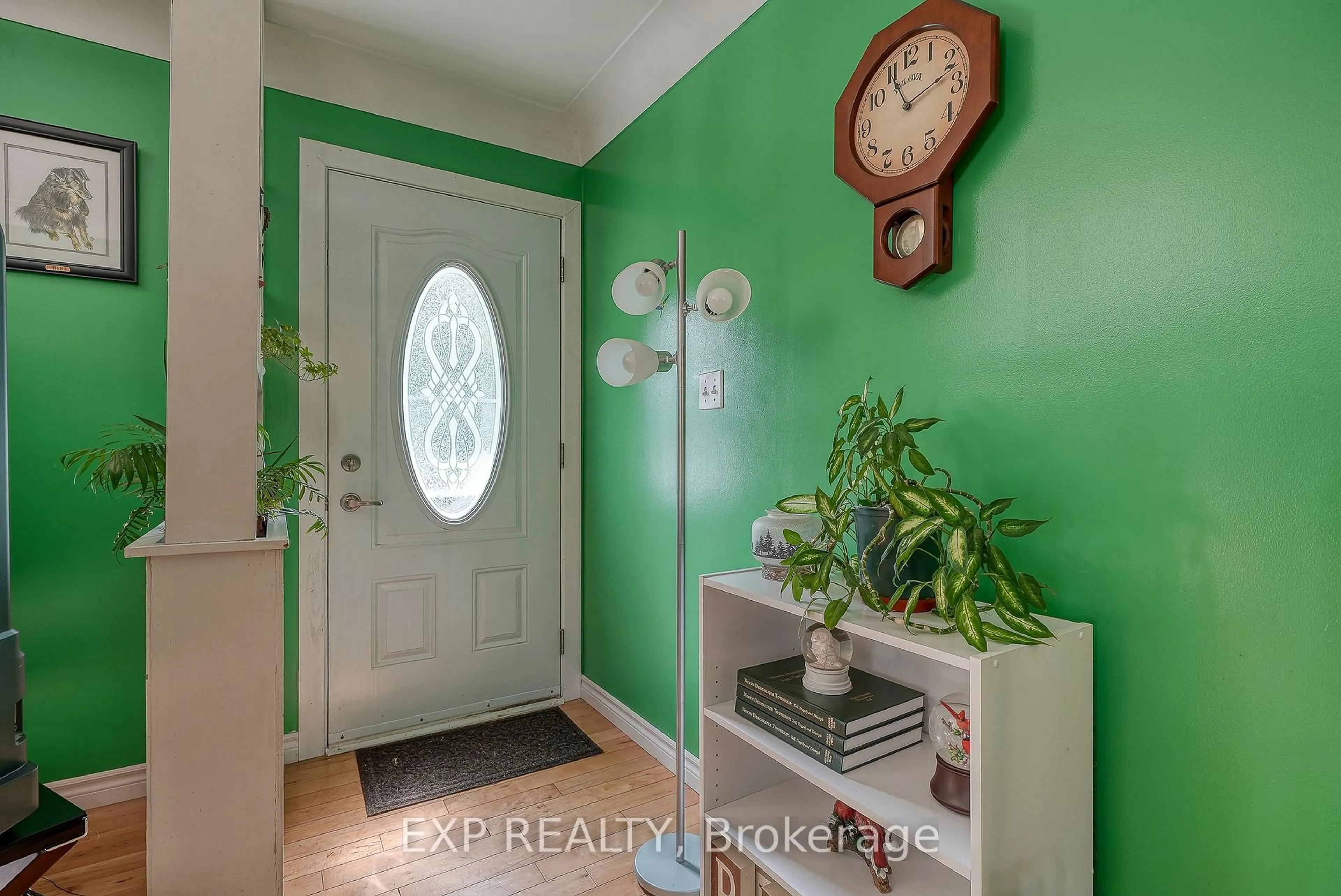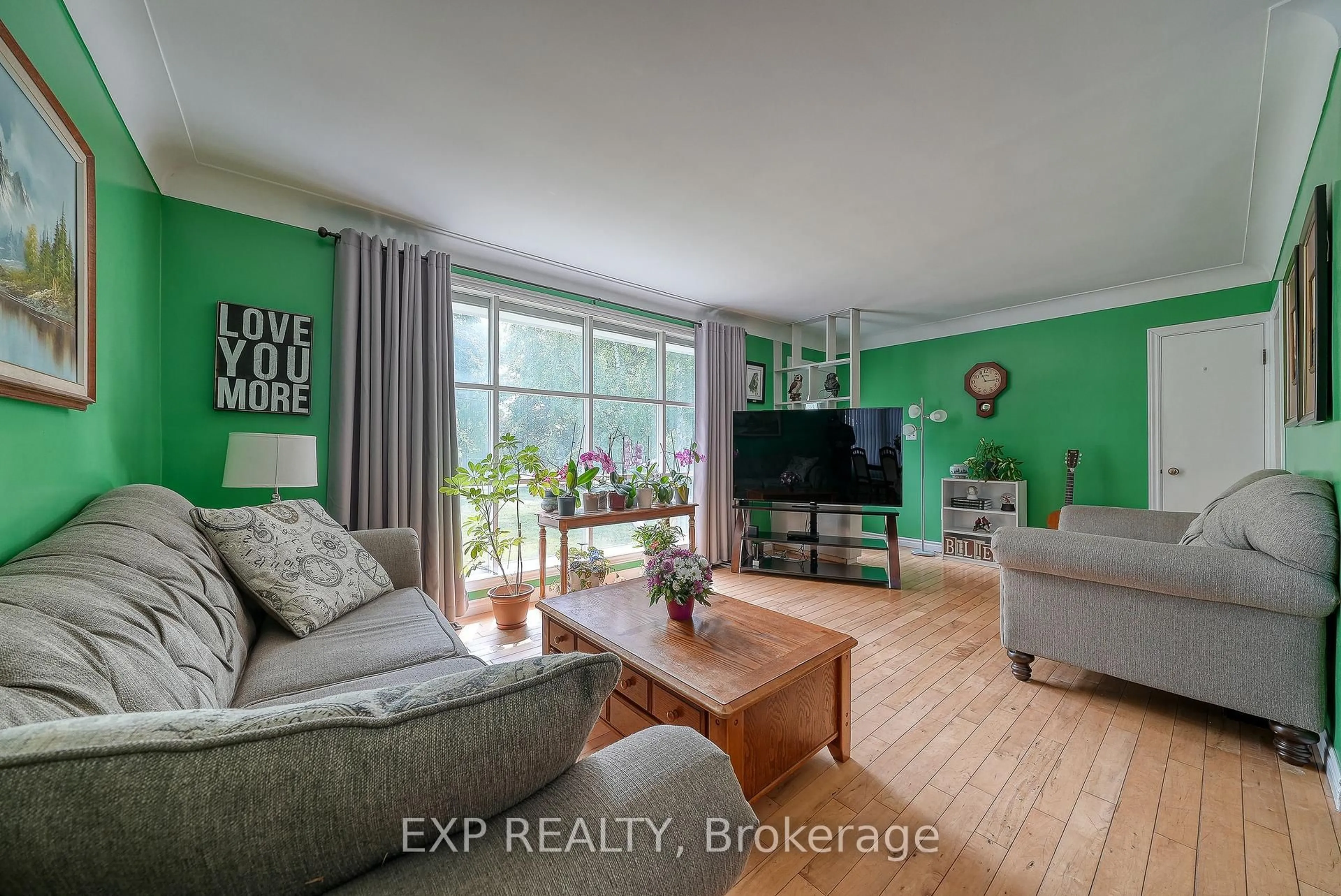193 Centennial Ave, Central Elgin, Ontario N5R 5B3
Contact us about this property
Highlights
Estimated valueThis is the price Wahi expects this property to sell for.
The calculation is powered by our Instant Home Value Estimate, which uses current market and property price trends to estimate your home’s value with a 90% accuracy rate.Not available
Price/Sqft$531/sqft
Monthly cost
Open Calculator
Description
Nestled in the desirable South East neighbourhood of St. Thomas, this well appointed detached residence occupies a generous lot and offers exceptional flexibility for growing families or those seeking a modern ranch-style layout.3 bedrooms and 1.5 bathrooms, including a bright main-floor primary suite and an additional bedroom/office. Spacious living areas, including dining and a large open-concept living room. Professionally finished basement with ample space for a family room, games room, or home office. Attached double-car garage and paved driveway with space for approximately 5 to 6 vehicles. Brick exterior, combined with cement board siding for low maintenance and curb appeal. Modern kitchen with upgraded cabinetry, countertops, and appliances. Basement laundry room. Large windows throughout provide abundant natural light. Generous 3/4-acre lot with landscaped gardens and entertainment patios, perfect for summer gatherings. Room for outdoor amenities, such as a pool or a workshop. Situated in a quiet, mature neighbourhood, close to Enjoyable walking paths, parks, and community amenities. Located on Centennial Avenue near Talbot Street within minutes of downtown St. Thomas, shopping, schools, and local recreation. Easy access to Highway 401 and only ~20 - 25minutes to London, Ontario. Perfect for: Families wanting generous indoor/outdoor space and room to grow. Buyers looking for move-in ready with high-end finishes and thoughtful floor plan. Those prioritizing privacy, neighbourhood vibe, and proximity to city conveniences.
Property Details
Interior
Features
Main Floor
Dining
3.04 x 2.59Kitchen
3.35 x 3.65Br
3.47 x 3.982nd Br
3.35 x 2.92Exterior
Features
Parking
Garage spaces 2
Garage type Attached
Other parking spaces 8
Total parking spaces 10
Property History
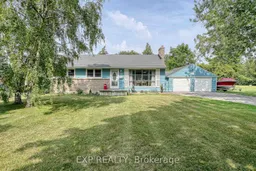 37
37
