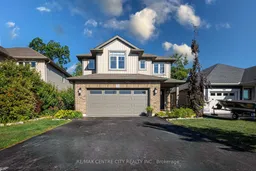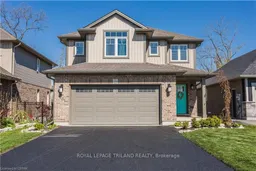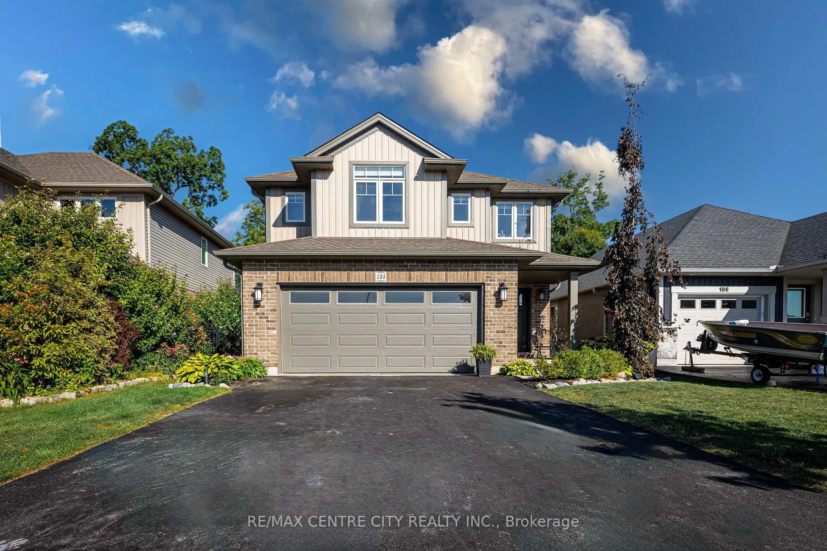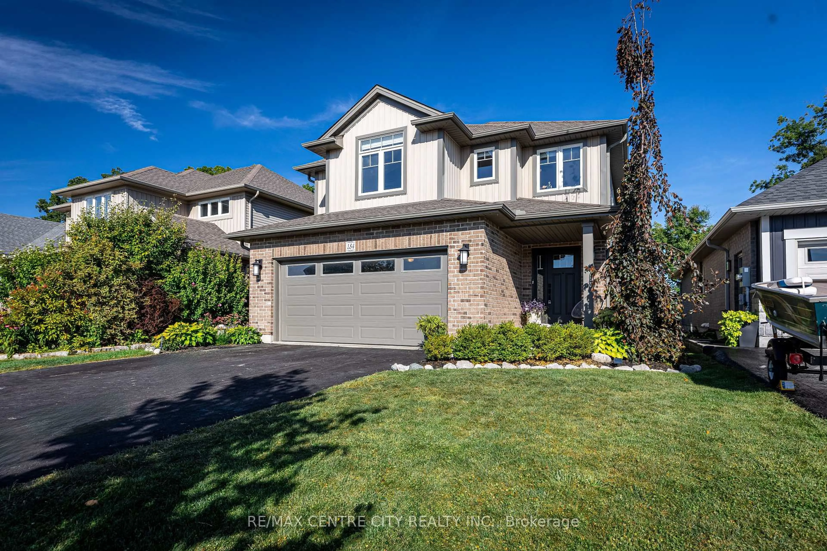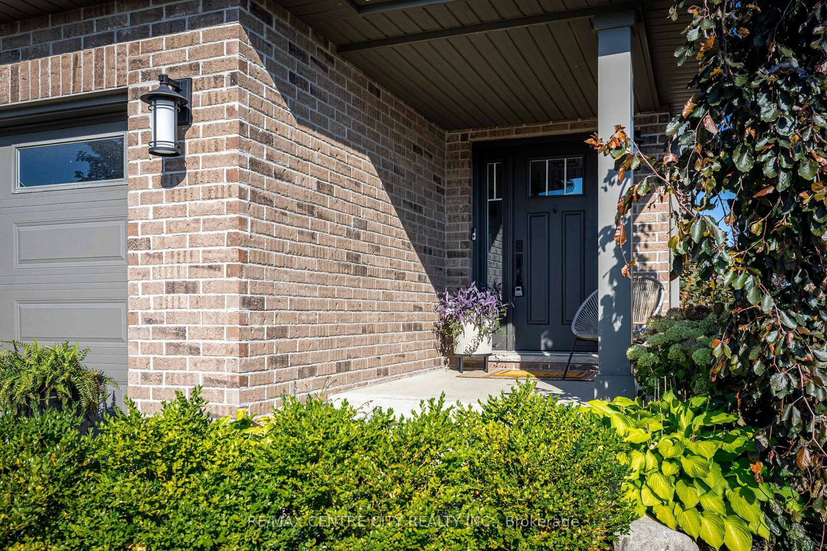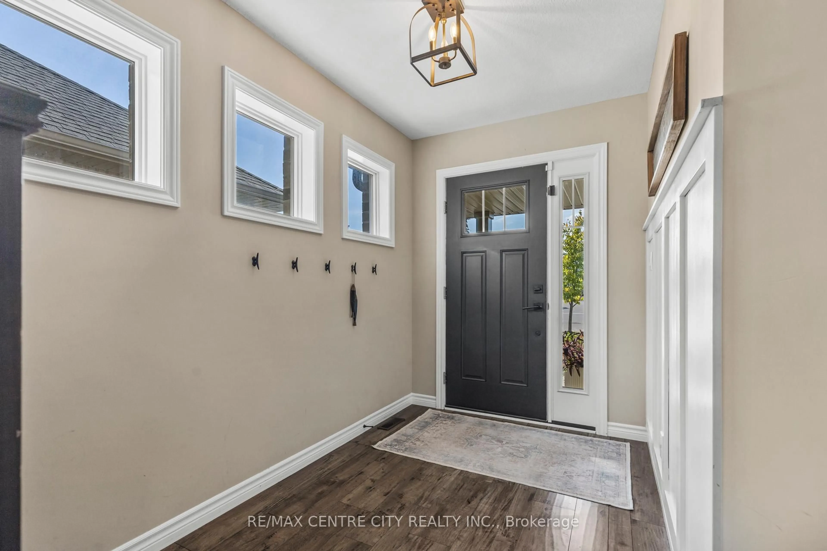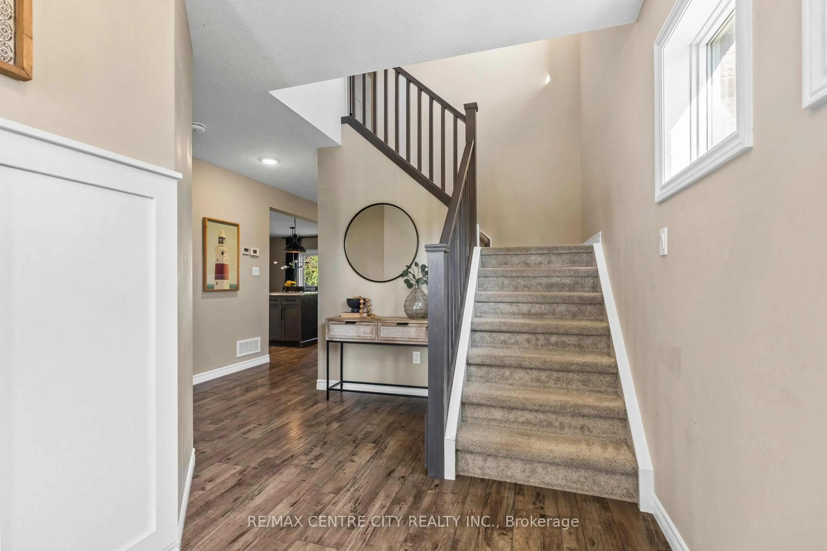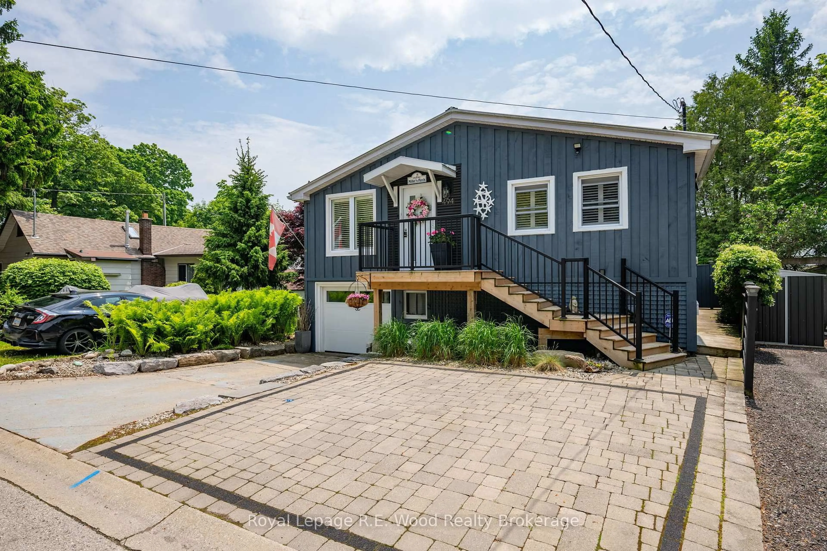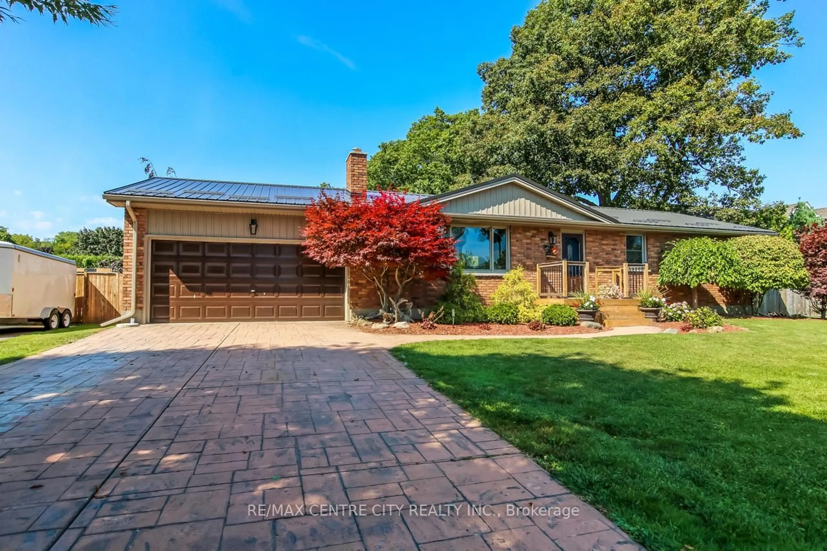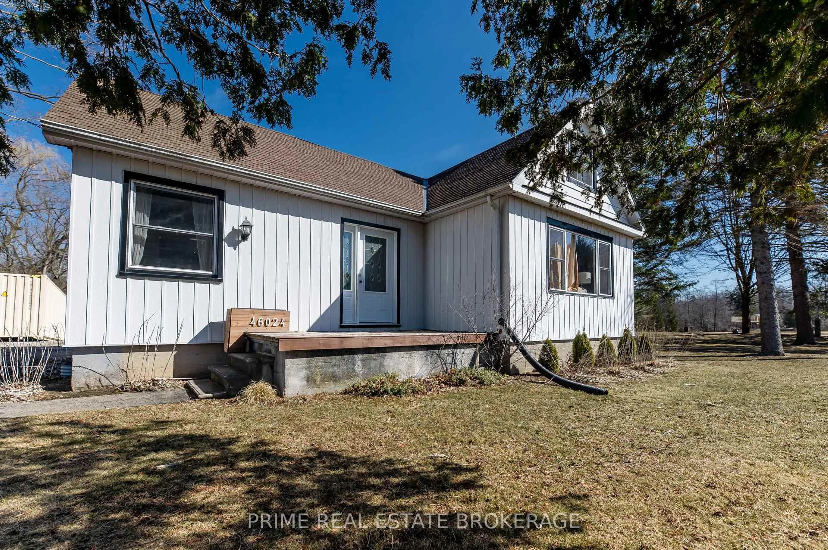184 Emery St, Central Elgin, Ontario N5L 1H5
Contact us about this property
Highlights
Estimated valueThis is the price Wahi expects this property to sell for.
The calculation is powered by our Instant Home Value Estimate, which uses current market and property price trends to estimate your home’s value with a 90% accuracy rate.Not available
Price/Sqft$437/sqft
Monthly cost
Open Calculator
Description
Welcome to 184 Emery Street, a stunning family home in the heart of Port Stanley, just a short walk to the sandy beaches of Lake Erie and the charming downtown core. Built in 2019 by Donwest Custom Homes, this home blends modern design, thoughtful finishes, and timeless comfort all within a 10-minute drive to St. Thomas. Step inside to discover an open-concept main floor that's perfect for both everyday living and entertaining including ample storage and a convenient powder room. The bright kitchen features granite countertops, a stylish tile backsplash, and flows seamlessly into the dining and living area. A cozy shiplap fireplace creates a warm focal point, while large windows bring in the natural light and landscape. Upstairs, retreat to the spacious master suite, complete with a luxurious ensuite bathroom designed for relaxation. Three additional bedrooms and a 4 piece bathroom on this level provide comfort and flexibility for family or guests. The finished basement adds versatility, featuring a spacious recreation room, a fifth bedroom, and an additional bathroom. Outdoors, you'll love to two-tiered deck, ideal for summer barbeques or quiet evenings under the stars. The lot is enhances by mature trees and professional landscaping, offering privacy and curb appeal. This home is the perfect blend of modern construction, family-friendly layout, and a sought after location newer the water. Don't miss your chance to live the Port Stanley lifestyle where small-town charm meets lakeside living in a home that checks all the boxes.
Property Details
Interior
Features
Main Floor
Kitchen
5.7 x 4.1Combined W/Dining
Living
4.8 x 3.9Exterior
Features
Parking
Garage spaces 2
Garage type Attached
Other parking spaces 4
Total parking spaces 6
Property History
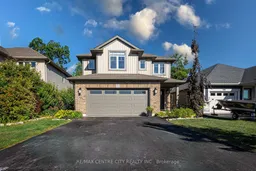 37
37