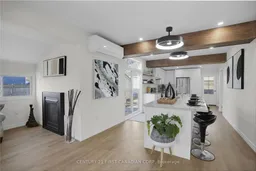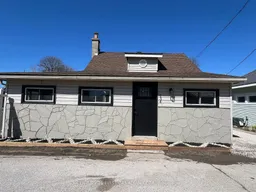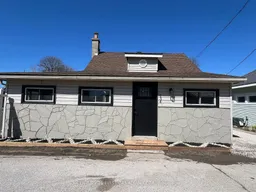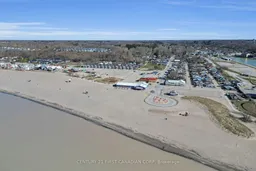STEPS TO THE MAIN BEACH! Take the time to enjoy your summer from this gorgeous home! Then book weeks for your fall, spring & next summer guests too, or continue to enjoy year-round living here in this quiet lakefront community within minutes of all amenities! Completely renovated with stunning finishes, move-in ready for you and your family/ friends / guests! A very bright and airy interior space! This home offers 2 beautiful bedrooms with closets, a gorgeous 4-pc bathroom with new washer & dryer appliances. All new luxury vinyl plank flooring, open concept living & diningroom, in an open concept layout, along with a cosy gas fireplace. A new efficient ductless heat pump with A/C. New Kitchen with granite counters, & granite island with seating. Fully insulated (sprayfoamed) crawlspace under the house providing warm floors in cold months. Above the kitchen is a large attic that runs the full width of the house (floor space approx 10' deep x 20' wide) with approx 6'5" standing ht at the peak, lots of extra space here that could be renovated into a loft. Step outside thru the sliding doors to a no-maintenance wrap-around deck and a river stone sideyard. Private parking for 2 vehicles. A great neighbourhood with full-time residents. It's the 4th lot north of the Main Beach with low taxes too. This one is sure to please all who want to be very close to the beach but not right in the summer mayhem! Come live near the beach and all amenities Port Stanley has to offer year-round! Book your showing as soon as possible!
Inclusions: Refrigerator, Stove, Dishwasher, Washer, & Dryer. Some furnishings are negotiable.







