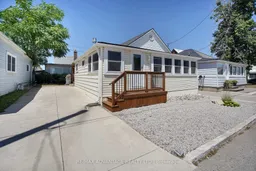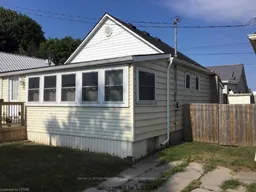134 Bessie St, Central Elgin, Ontario N5L 1E1
Contact us about this property
Highlights
Estimated valueThis is the price Wahi expects this property to sell for.
The calculation is powered by our Instant Home Value Estimate, which uses current market and property price trends to estimate your home’s value with a 90% accuracy rate.Not available
Price/Sqft$497/sqft
Monthly cost
Open Calculator
Description
Welcome to 134 Bessie Street, a charming Port Stanley cottage in immaculate condition and just steps from the beach! This is your chance to own a slice of summer paradise in one of Ontarios most sought-after lakeside communities.Perfectly maintained and full of coastal charm, this property has been a favourite summer retreat for families and visitors alike. With a proven rental history at $1,400 per week, you can continue to generate income or simply keep this tranquil getaway all to yourself. Imagine covering much of your mortgage with just a few peak-season weeks rented out! Step inside to find a bright, welcoming interior that blends classic cottage vibes with modern comfort. Outside, enjoy morning coffees or evening drinks on the deck while listening to the waves in the distance. Stroll to the sandy shores in minutes, or explore Port Stanleys vibrant shops, restaurants, and harbour. Whether youre looking for a personal summer escape, an investment property, or both, 134 Bessie Street offers endless possibilitiesand memories waiting to be made.
Property Details
Interior
Features
Main Floor
Sunroom
7.51 x 2.23Family
5.51 x 5.08Br
2.56 x 2.622nd Br
2.57 x 2.62Exterior
Features
Parking
Garage spaces -
Garage type -
Total parking spaces 3
Property History
 29
29






