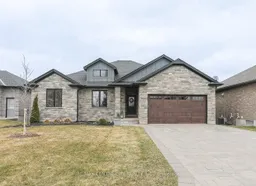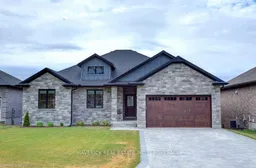Discover this stunning 5-bedroom, 3-bath executive Kerr-built home, nestled on the highly desirable Robin Ridge Drive Belmont, Ontario. This custom brick-and-stone residence offers timeless charm and thoughtful craftsmanship, conveniently located near London and Highway 401. The beautifully designed living area is the heart of the home, perfect for family life or entertaining. The spacious living room, anchored by a charming fireplace, radiates warmth and sophistication. Oversized windows flood the space with natural light, drawing attention to the gourmet chefs kitchen, dedicated dining area, and seamless access to the raised deck overlooking the fully fenced yard. Every detail has been thoughtfully curated to create an elegant and inviting ambiance that will captivate you. The open-concept kitchen steals the spotlight, boasting premium finishes, a striking subway tile backsplash, ceiling-height custom cabinetry, designer lighting, high-end appliances and an oversized hidden pantry. The luxurious primary suite is a serene retreat, offering an expansive walk-in closet and a spa-inspired 4-piece ensuite. The professionally finished lower level is truly impressive, featuring a spacious family room with cozy gas fireplace, two versatile bedrooms ideal for a home gym or office, and a full bathroom. The walk-out design leads to a covered patio, perfect for outdoor entertaining or quiet relaxation. With abundant storage throughout, this level seamlessly combines practicality and style. The oversized, insulated double garage offers exceptional convenience and functionality, complete with loft storage, winter tire racks, and a woodgrain-style finish on the garage doors for added aesthetic appeal. Practical overhead storage ensures plenty of space, the beer fridge is included. Perfect for your man-cave or weekend projects! This home offers the perfect blend of luxury, modern convenience, and thoughtful design. Don't miss your chance to experience this exceptional lifestyle..
Inclusions: All window treatments, blinds rods and accessories, bathroom mirrors. fridge, stove, washer, dryer, dishwasher, shed, Overhead storage in garage, Winter tire storage racks in garage, beer fridge in Garage, Radon detector, water softener is owned, sump pump,




