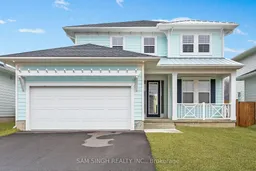Life is better at the Beach! Move into one of Southwestern Ontario's bestbeach communities, Kokomo in Port Stanley! This 2022 built home is the SUN modelwhich boasts 2,085 sq ft on 2 storeys of living space. With 4 bedrooms, 2.5 baths,open concept main floor plus a bonus main floor flex room, this home has room foreveryone! Enjoy upgraded countertops, cabinetry, lighting and more! The masterbedroom is a cozy retreat with walk in closet and ensuite with glass enclosedshower. 3 additional bedrooms and 4p bath PLUS laundry complete the upstairsspace. Sit back and enjoy the breeze on the large front porch. Or enjoy the sunthrough the expanse main floor windows and large slider. Homeowners are members tothe private club which features an outdoor pool, fitness center & owners lounge.Plus the community is set to have 12 acres of forest with hiking trails, achildrens playground, pickleball courts, and more. Spend the warm days walking toErie Rest Beach (5min) or Port Stanley main beach and downtown (15min). This homeand community is sure to impress! *some images are enhanced and virtually staged
Inclusions: Fridge, Stove, Dishwasher, Washing Machine, Dryer
 39
39


