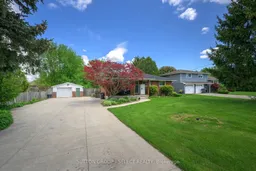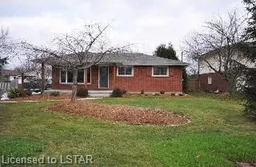Tucked away on the edge of St. Thomas, this updated bungalow offers the kind of space and setup thats tough to find, on a fantastic 80' x 200' lot with privacy, mature trees, and room to roam.Inside, enjoy 3+1 bedrooms, 2 full baths, and a bright, functional layout with hardwood and ceramic floors, an updated kitchen, and a spacious living area. Downstairs? Thats where it gets exciting, with a fresh lower level featuring a large L-shaped family room with a gas fireplace, a fourth bedroom, sleek 3-piece bath, tons of storage, and a commercial-grade kitchen ready for catering, baking, a simple wet bar for the basement rec room or easily removed it! The options are endless! .Key upgrades include a new metal roof, high-efficiency furnace and A/C (2012),and most windows and patio doors replaced within the last 10 years. The covered front porch, deck off the dining area, 1.5-car garage, and extra-long double concrete driveway round out the package.Whether you're hosting the family, launching a side hustle, or just want space to stretchout, this ones got it all.
Inclusions: Washer, Dryer, Fridge, Stove, Dishwasher in main floor kitchen





