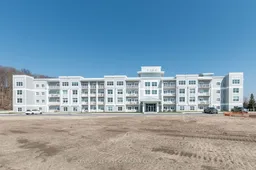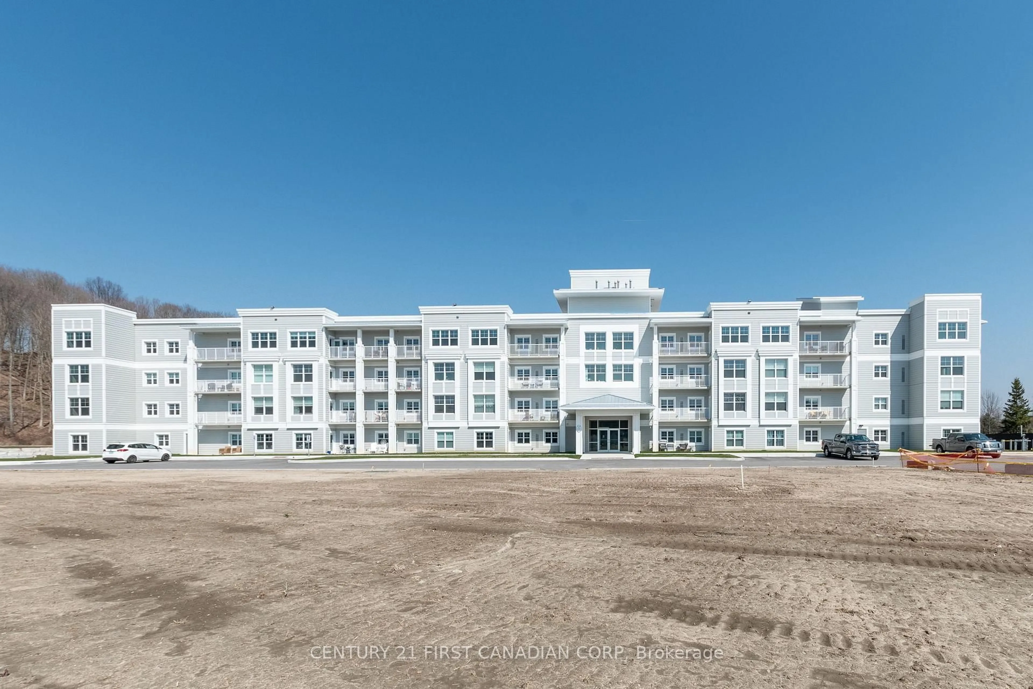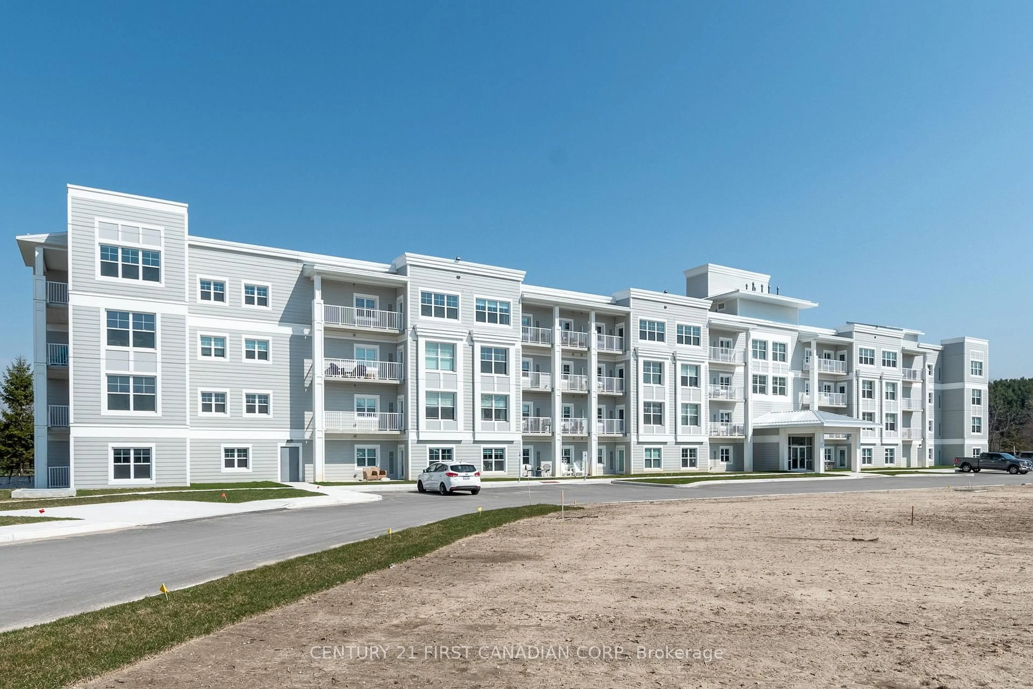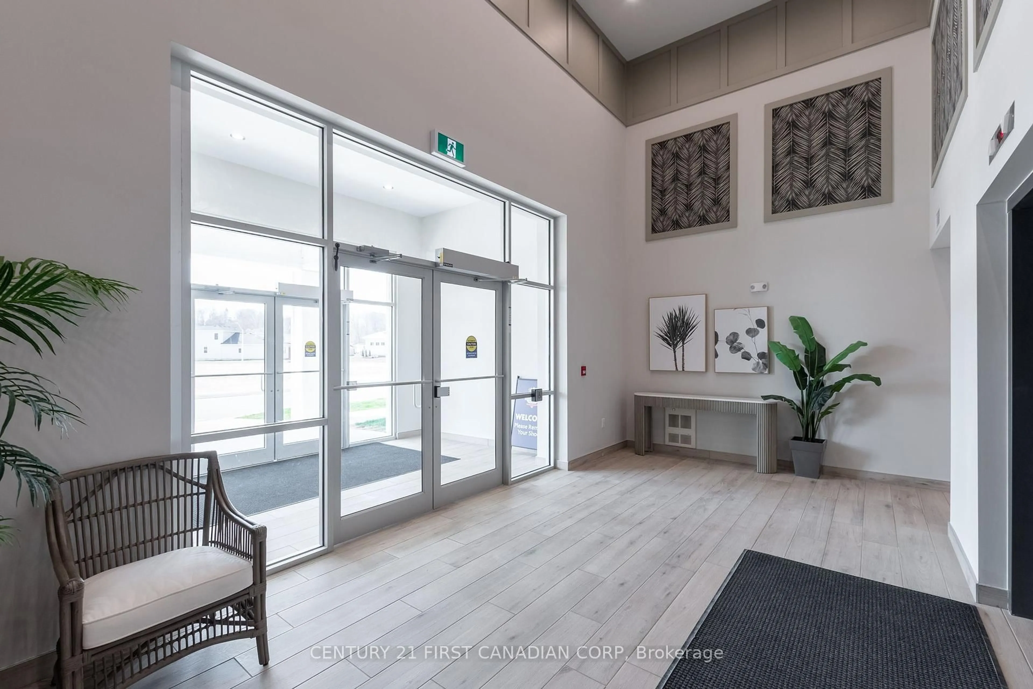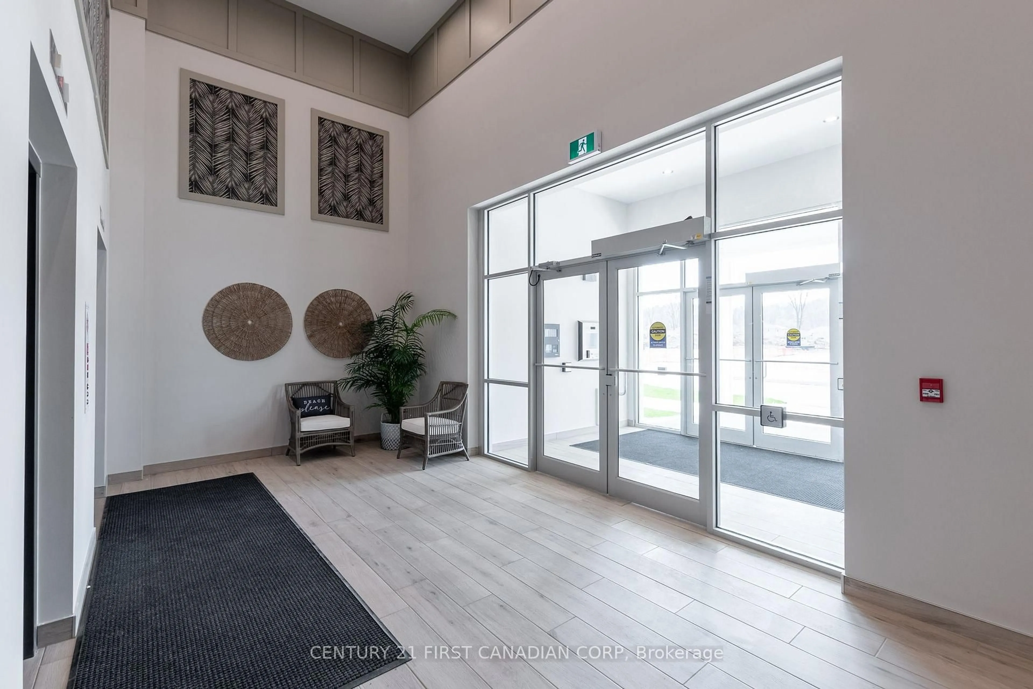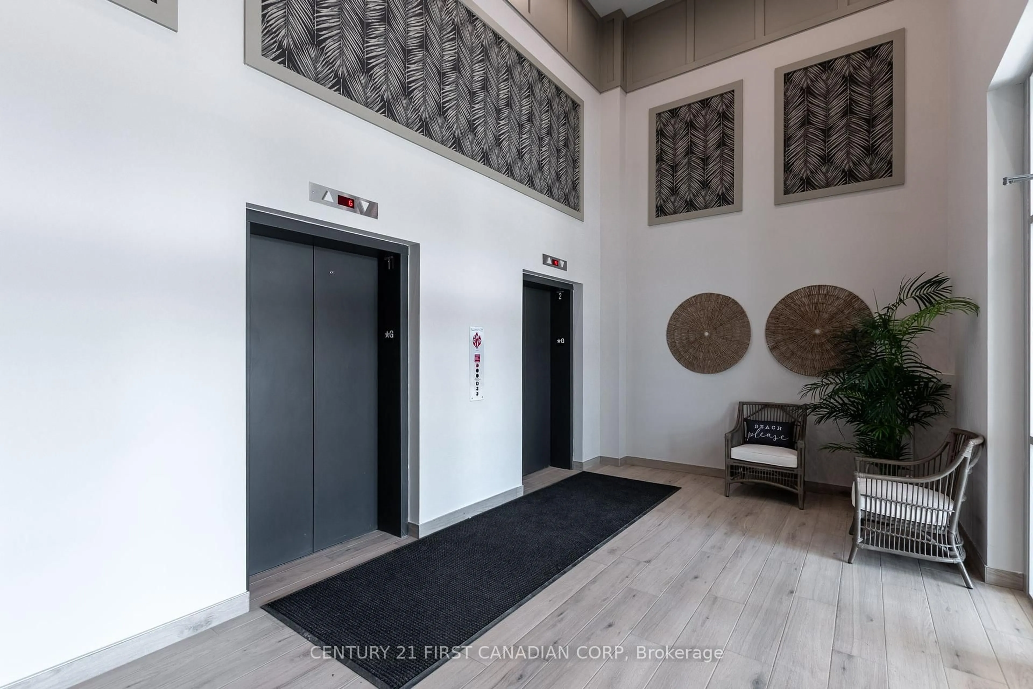100 The Promenade N/A #415, Central Elgin, Ontario N5L 1C5
Contact us about this property
Highlights
Estimated ValueThis is the price Wahi expects this property to sell for.
The calculation is powered by our Instant Home Value Estimate, which uses current market and property price trends to estimate your home’s value with a 90% accuracy rate.Not available
Price/Sqft$449/sqft
Est. Mortgage$2,104/mo
Tax Amount (2024)-
Maintenance fees$388/mo
Days On Market18 days
Total Days On MarketWahi shows you the total number of days a property has been on market, including days it's been off market then re-listed, as long as it's within 30 days of being off market.114 days
Description
Welcome to KOKOMO! Top floor unit with serene view overlooking the golf course. The Shore layout has 1020 sq ft, 2 bedrooms, 2 bathrooms, appliances all new, bright and cheery windows, private balcony. Kokomo includes use of the Beach House with Yoga room, meeting room, inground pool and other fantastic amenities. This unit comes with exclusive underground parking and a storage locker. Many upgrades to the flooring and kitchen choices. Don't miss out, book your showing today
Property Details
Interior
Features
Flat Floor
2nd Br
9.0 x 12.0Kitchen
11.9 x 9.1Living
11.9 x 17.1Primary
10.0 x 13.11Exterior
Features
Parking
Garage spaces 1
Garage type Underground
Other parking spaces 0
Total parking spaces 1
Condo Details
Amenities
Exercise Room, Outdoor Pool, Party/Meeting Room, Recreation Room, Rooftop Deck/Garden, Visitor Parking
Inclusions
Property History
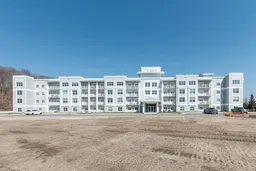 40
40