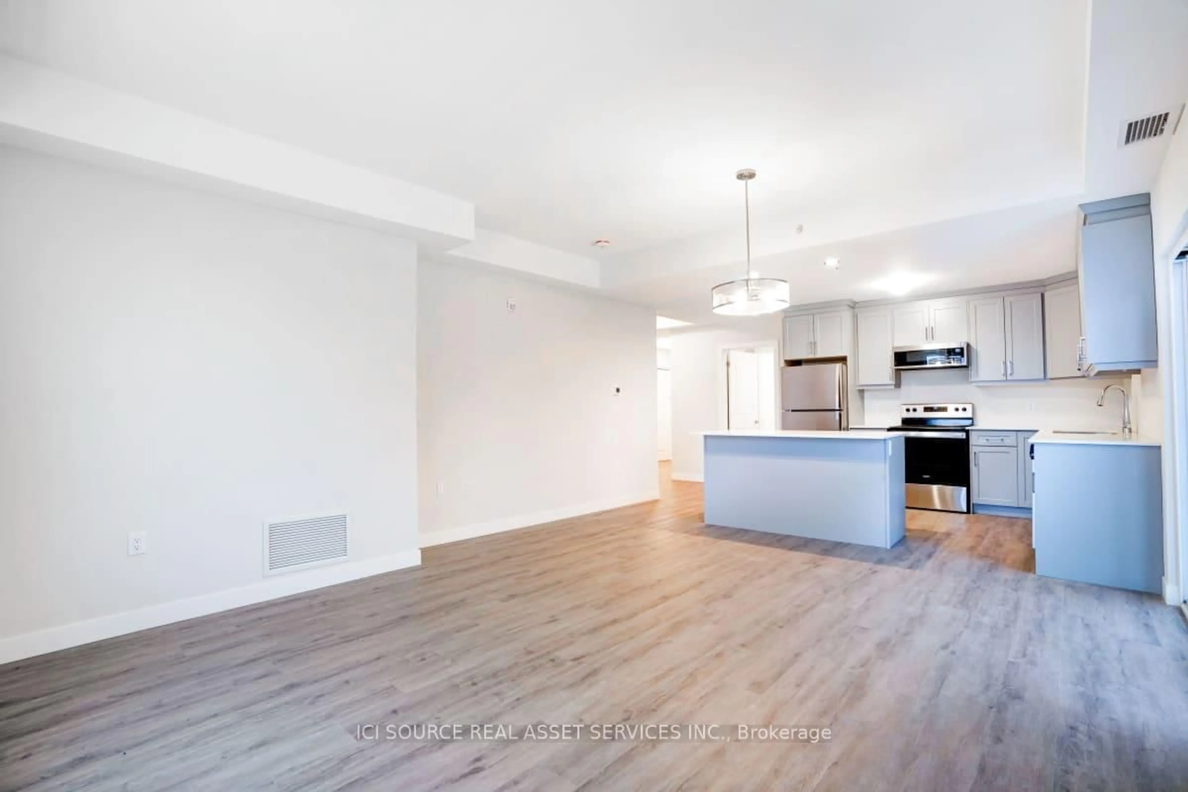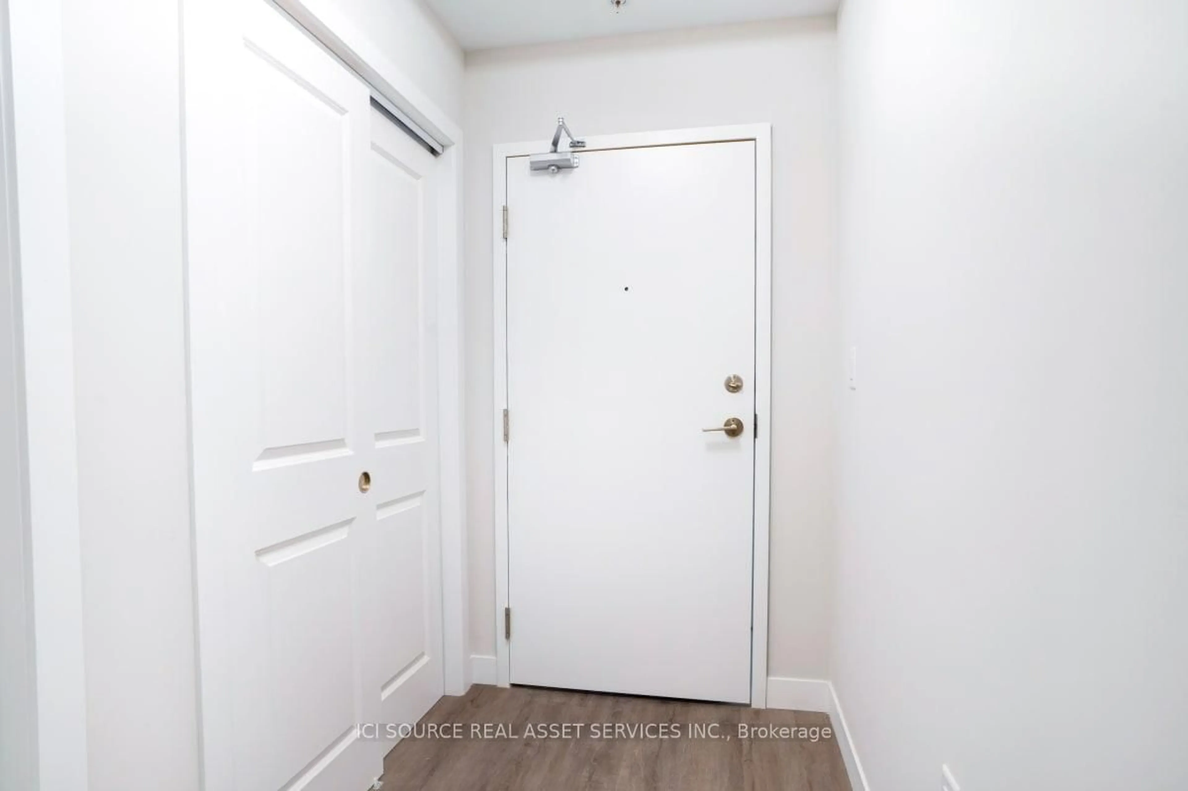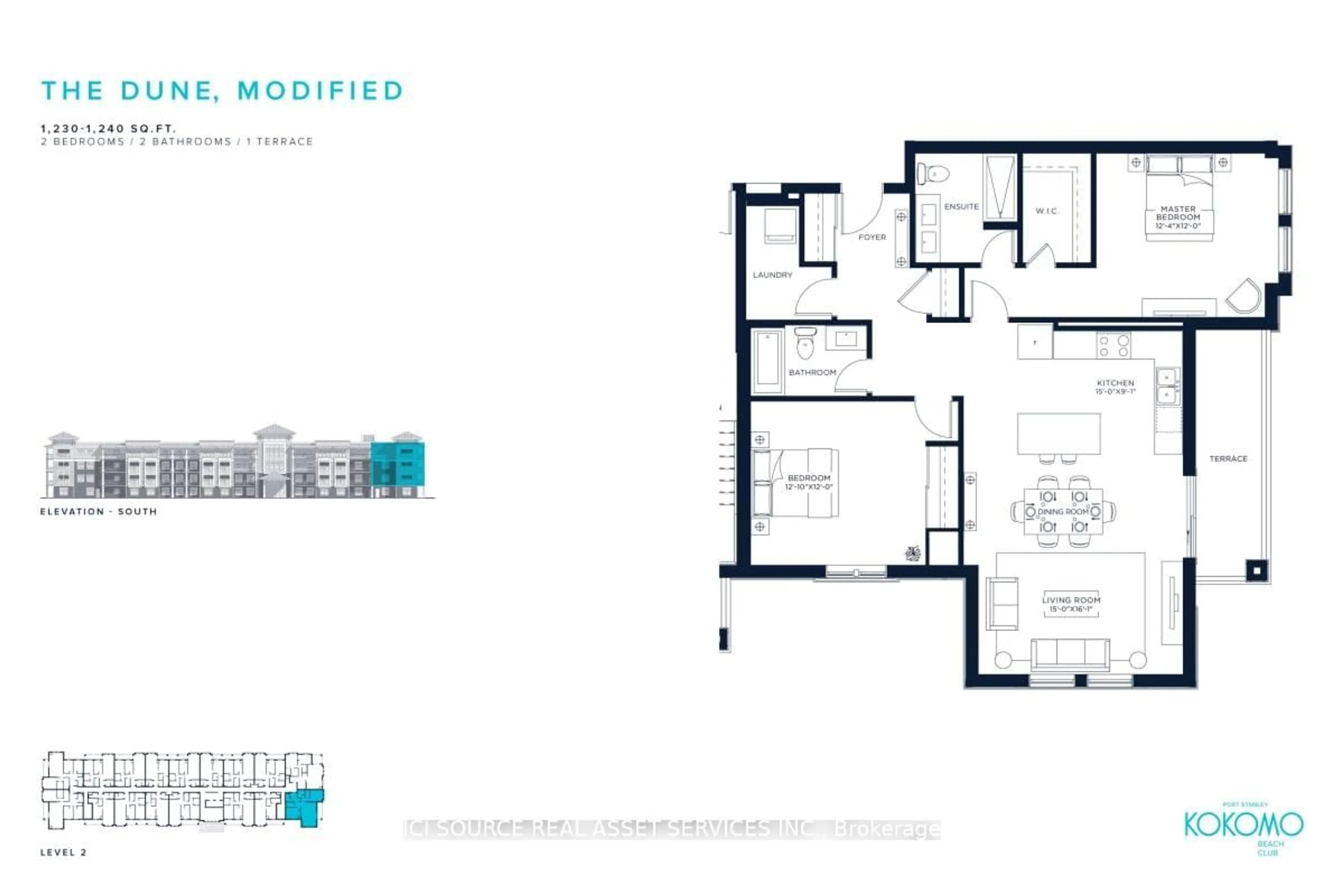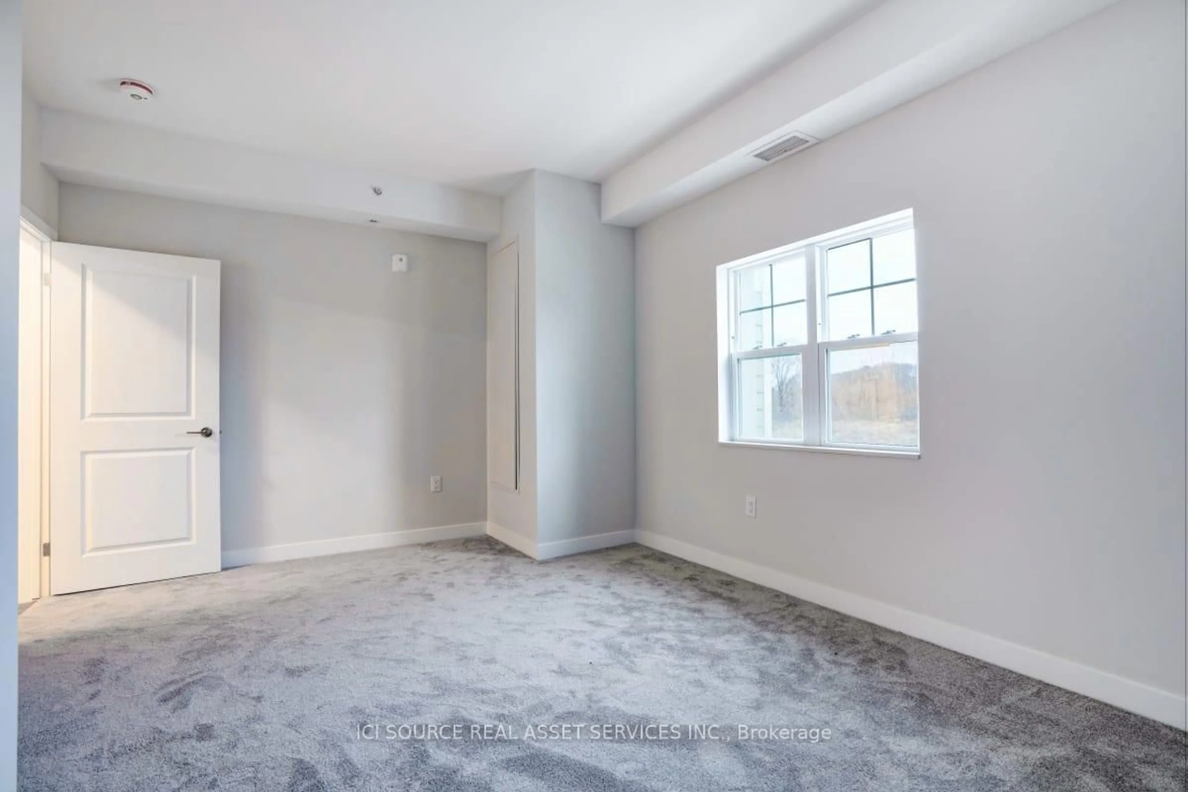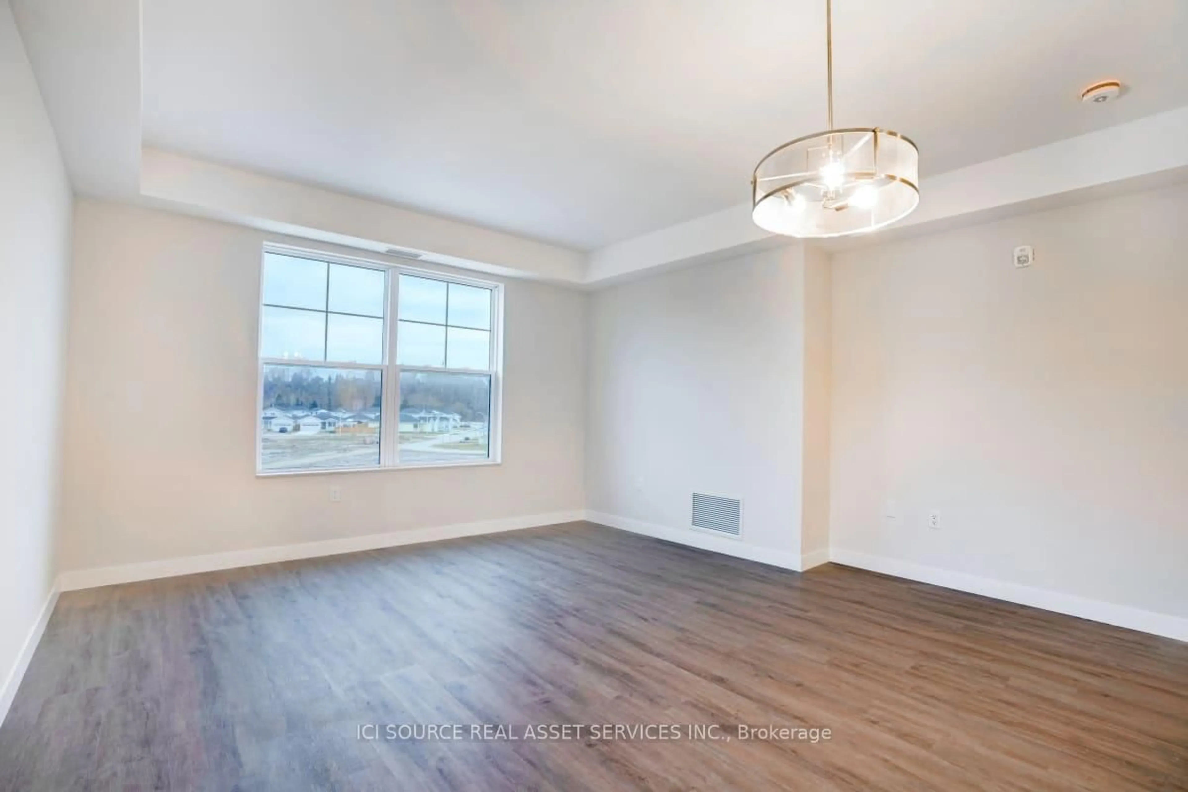100 The Promenade N/A #316, Central Elgin, Ontario N5L 1C5
Contact us about this property
Highlights
Estimated ValueThis is the price Wahi expects this property to sell for.
The calculation is powered by our Instant Home Value Estimate, which uses current market and property price trends to estimate your home’s value with a 90% accuracy rate.Not available
Price/Sqft$456/sqft
Est. Mortgage$2,533/mo
Maintenance fees$490/mo
Tax Amount (2025)$5,750/yr
Days On Market7 days
Description
Welcome to life at Kokomo Beach Community! This 3rd floor, 2 bedroom corner condo offers a bright South East view and an impressive 1,240 square feet of beautifully designed living space. This spacious Dune Modified model, features two well-sized bedrooms, two full bathrooms, and a great floor plan. The open-concept living area is filled with natural light from windows throughout and includes a stylish kitchen with quartz countertops, a breakfast bar, new appliances, and luxury vinyl plank flooring and quality carpet throughout. The primary bedroom offers a walk-in closet and ensuite bathroom, while the entire unit includes in-suite laundry, private HVAC controls, and a private balcony perfect for relaxing or entertaining. This condo also comes with exclusive underground parking and a generously sized storage locker. As an owner, you'll enjoy access to the Kokomo Beach Club just steps away, with amenities such as a fitness centre, yoga studio, meeting room, inground pool, and owners lounge. The large rooftop patio provides beautiful views of the Kettle Creek Golf Course, ideal for entertaining. Just a short walk brings you to the award-winning Blue Flag beach and the charming downtown of Port Stanley, with its unique shops and restaurants. The Kokomo community is surrounded by landscaped green space, a pond, children's playground, pickleball court, and a scenic walking trail through 12 acres of protected forest. Condo and Kokomo Clubhouse fees apply. Property taxes to be re-assessed. An estimate of the tax amount is listed. *For Additional Property Details Click The Brochure Icon Below*
Property Details
Interior
Features
Main Floor
2nd Br
3.7 x 3.65Kitchen
4.55 x 2.75Dining
4.55 x 4.85Br
3.8 x 3.65Exterior
Features
Parking
Garage spaces 1
Garage type Underground
Other parking spaces 0
Total parking spaces 1
Condo Details
Amenities
Bbqs Allowed, Exercise Room, Gym, Outdoor Pool, Party/Meeting Room, Rooftop Deck/Garden
Inclusions
Property History
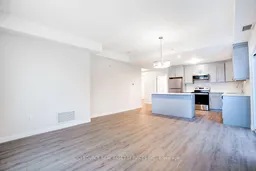 16
16
