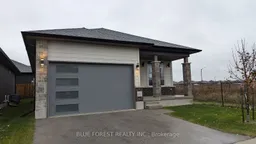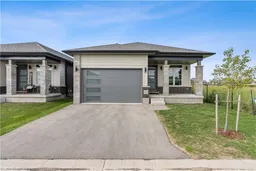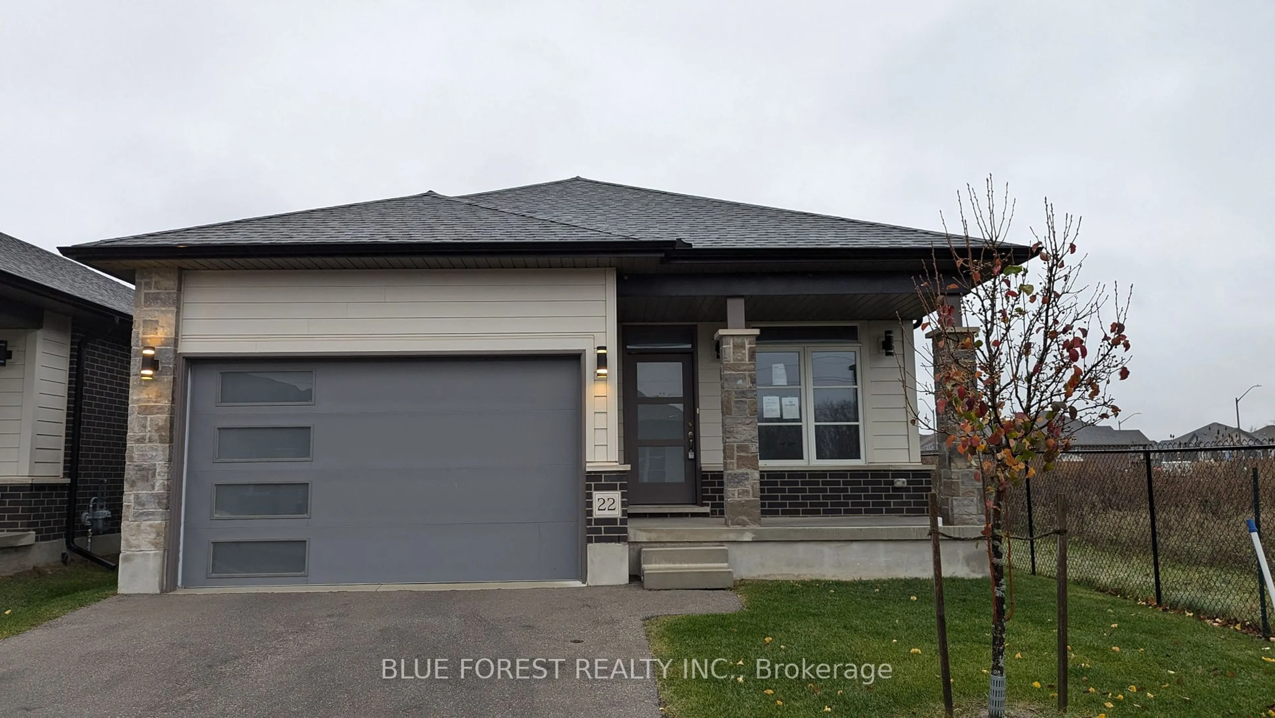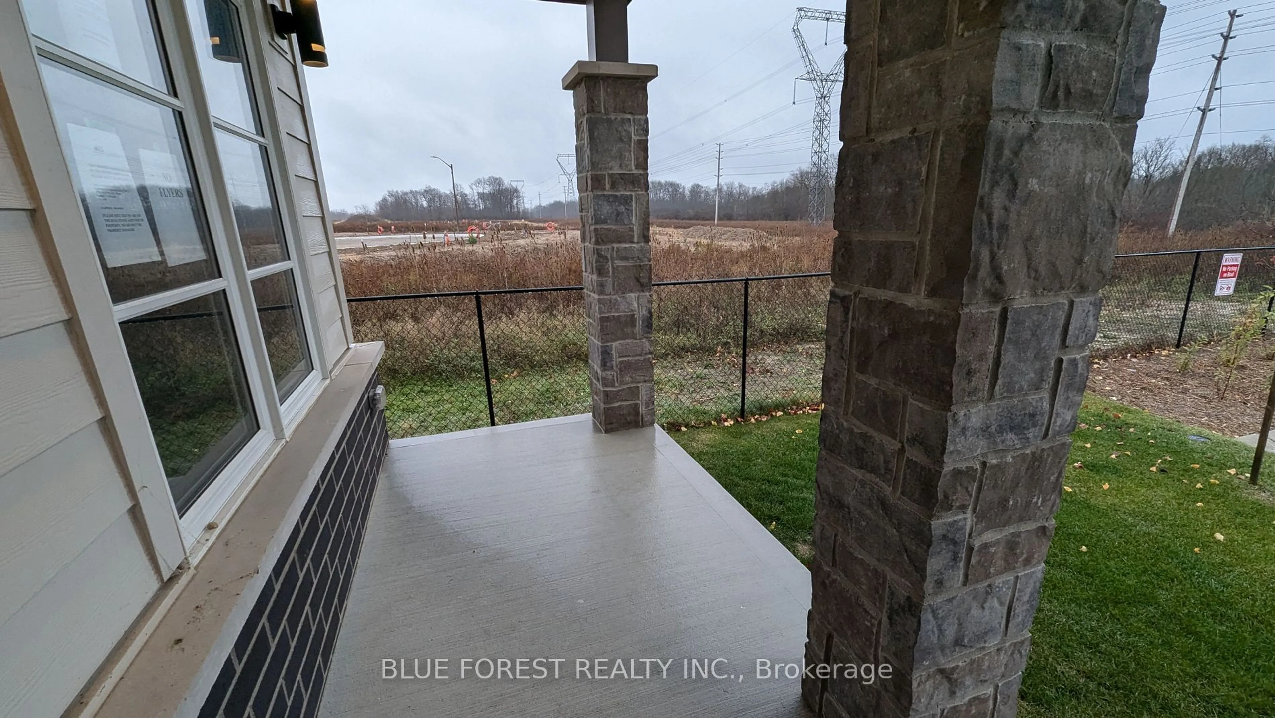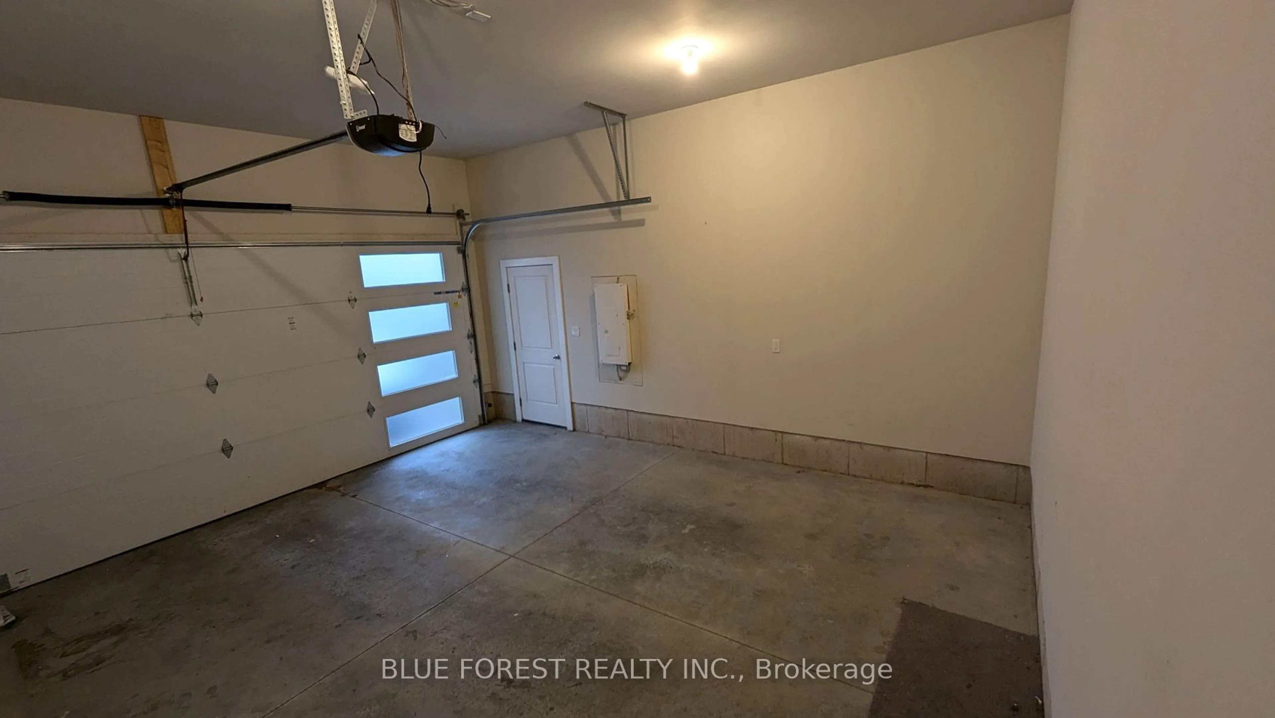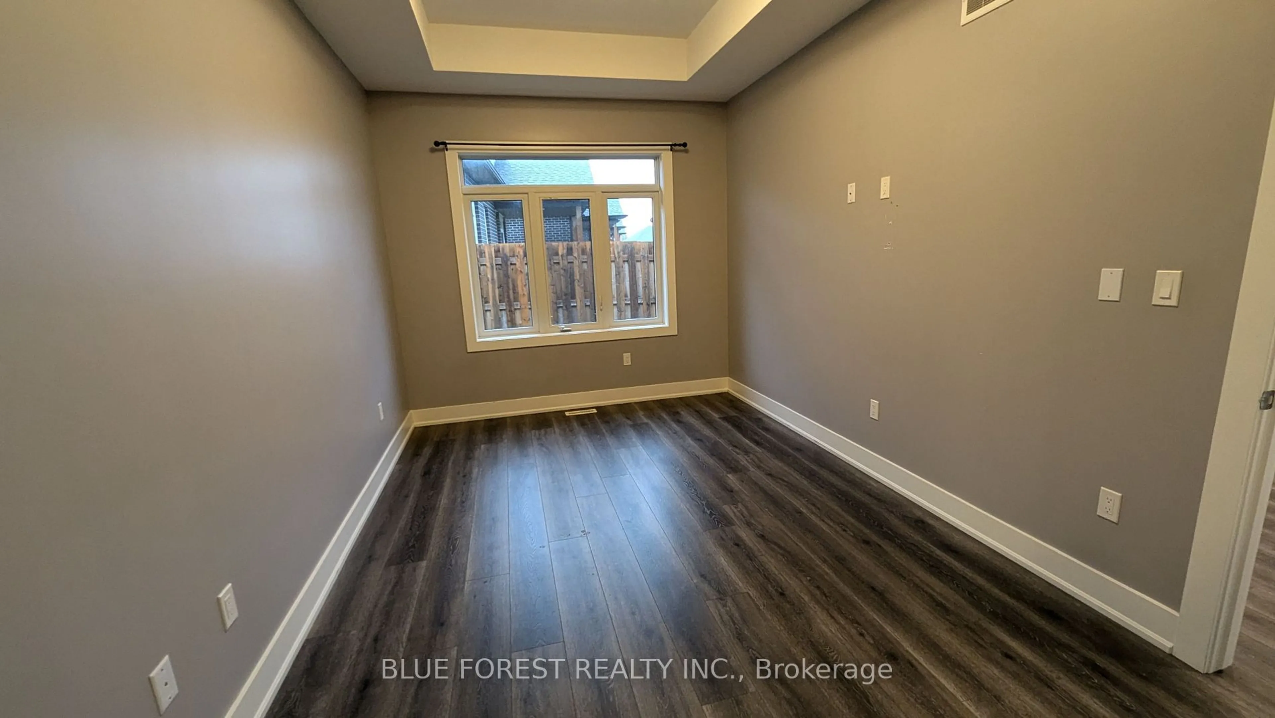10 Mcpherson Crt #22, St. Thomas, Ontario N5P 4N7
Contact us about this property
Highlights
Estimated ValueThis is the price Wahi expects this property to sell for.
The calculation is powered by our Instant Home Value Estimate, which uses current market and property price trends to estimate your home’s value with a 90% accuracy rate.Not available
Price/Sqft$504/sqft
Est. Mortgage$2,362/mo
Tax Amount (2024)$4,401/yr
Maintenance fees$195/mo
Days On Market57 days
Total Days On MarketWahi shows you the total number of days a property has been on market, including days it's been off market then re-listed, as long as it's within 30 days of being off market.169 days
Description
Newer detached condo with attached garage ins ought after area of St Thomas. Featuring an open-concept floor plan with a modern white kitchen. Great room with fireplace and walkout to covered sundeck. Primary bedroom with walk-in closet and a private ensuite. and extra space in the finished basement. Finished lower level provides additional living space. Ideal for low-maintenance living with style and comfort. Quick possession available. Sold As is.
Property Details
Interior
Features
Main Floor
Primary
4.83 x 3.02Br
3.28 x 2.46Living
4.83 x 2.46Exterior
Parking
Garage spaces 2
Garage type Attached
Other parking spaces 2
Total parking spaces 4
Condo Details
Inclusions
Property History
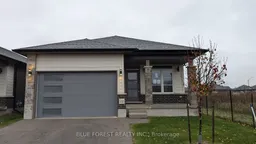 33
33