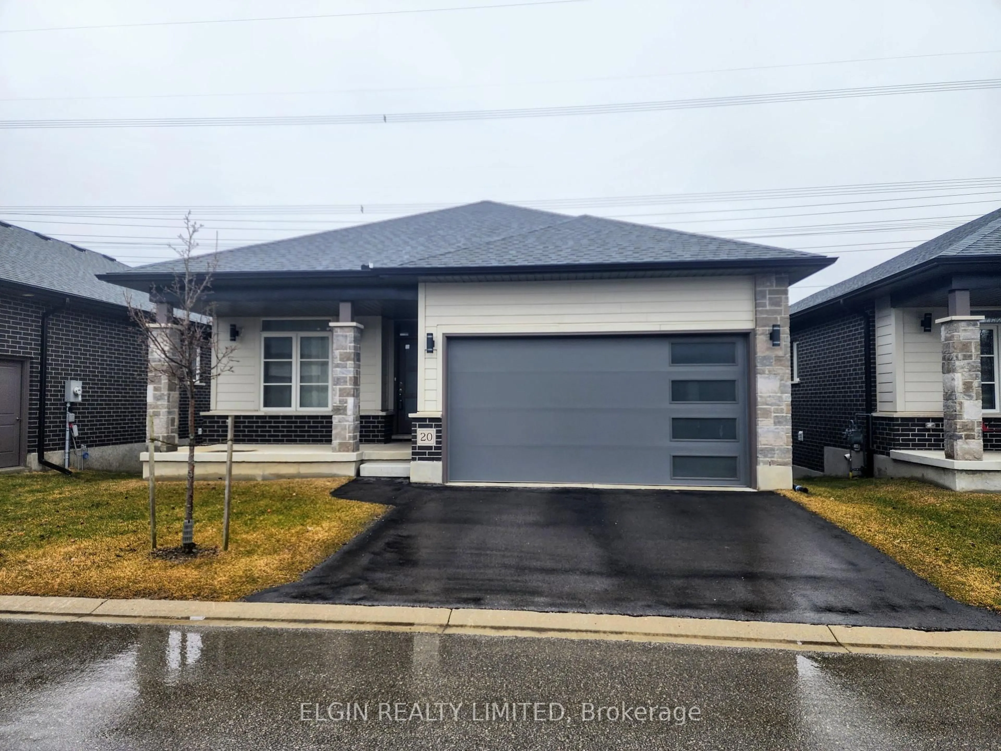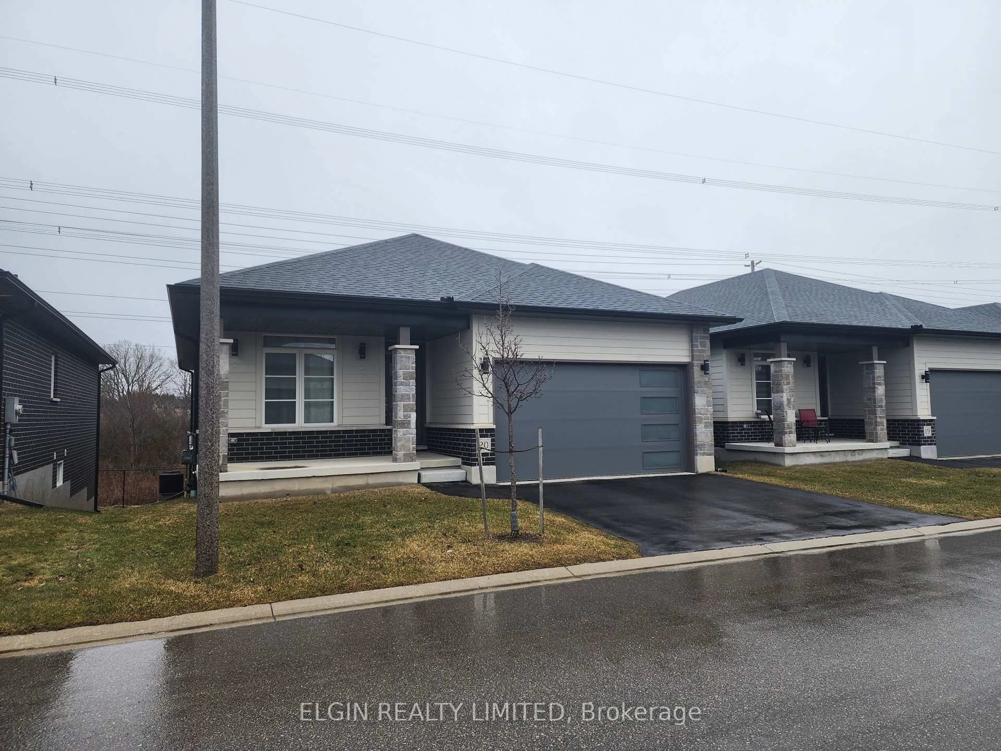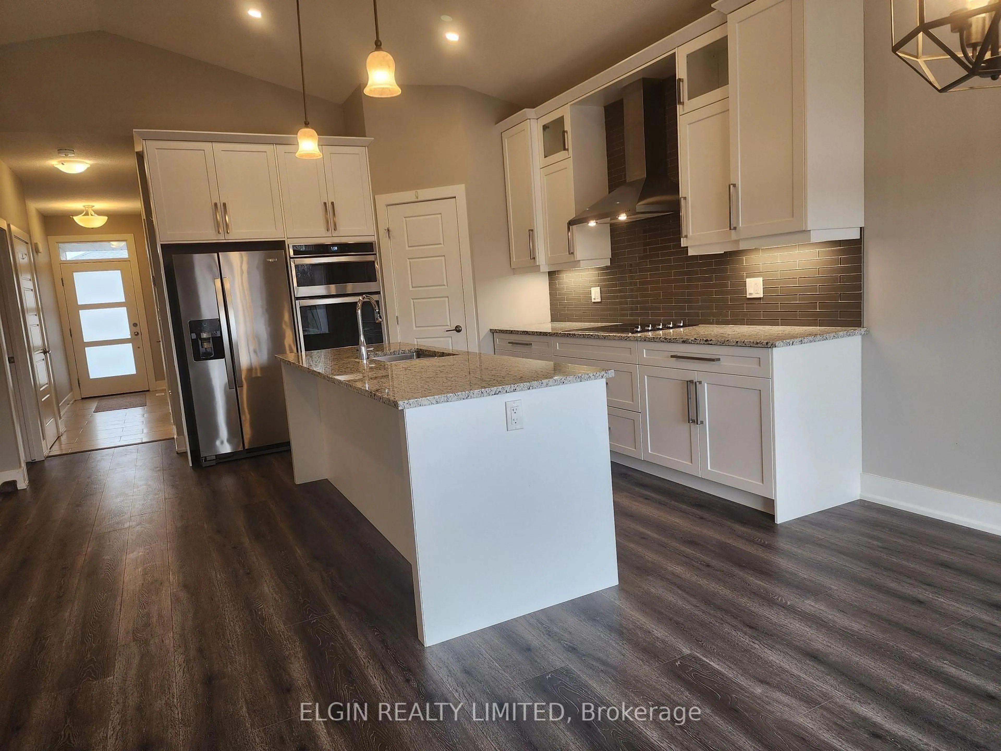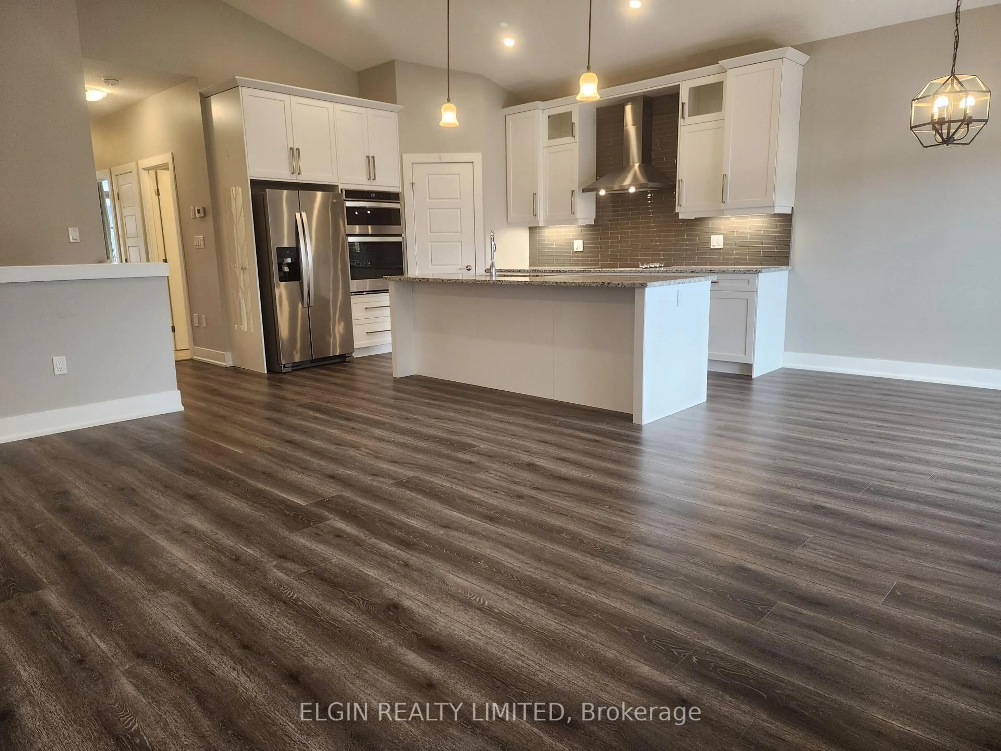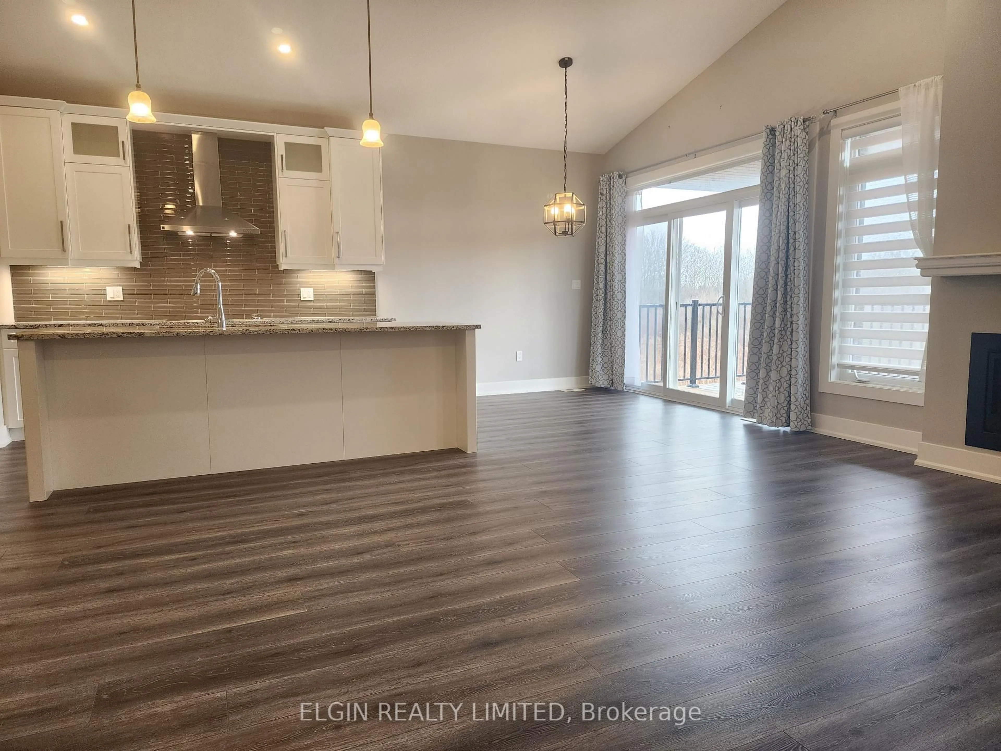10 Mcpherson Crt #20, Central Elgin, Ontario N5P 0E6
Sold conditionally $619,500
Escape clauseThis property is sold conditionally, on the buyer selling their existing property.
Contact us about this property
Highlights
Estimated ValueThis is the price Wahi expects this property to sell for.
The calculation is powered by our Instant Home Value Estimate, which uses current market and property price trends to estimate your home’s value with a 90% accuracy rate.Not available
Price/Sqft$479/sqft
Est. Mortgage$2,660/mo
Maintenance fees$195/mo
Tax Amount (2024)$5,221/yr
Days On Market13 days
Description
Luxurious Condo with Walkout Backing onto Green Space in New Lynhurst. This stunning detached 2+1 bedroom, 3-bath brick bungalow offers elegant living in a peaceful setting. Backing onto lush green space, this beautiful home features an open and inviting main floor designed for comfort and style. The bright living room, complete with a cozy gas fireplace, flows seamlessly into the modern kitchen, which boasts an island, pantry, and sleek finishes. The dining area is bathed in natural light from oversized patio doors that open to a covered upper deck perfect for morning coffee or evening relaxation. The large primary bedroom features stylish tray ceilings, a spacious 4-piece ensuite, and a walk-in closet for ultimate convenience. The second bedroom is generously sized and versatile. Enjoy the convenience of main floor laundry, a second 4-piece bath, and direct access to the attached double-car garage. The finished lower level offers even more living space, featuring a third bedroom, a 3-piece bath, and a spacious family room with a walkout to a private patio overlooking the green space ideal for entertaining or quiet relaxation. Located in a sought-after neighborhood close to parks, walking trails, and all amenities, this home is just 15 minutes to the 401 and 20 minutes to Port Stanley. This is low-maintenance, luxury living at its finest don't miss your chance to call it home! Children are allowed in these condos, not adult only.
Property Details
Interior
Features
Main Floor
Great Rm
5.5 x 3.45Laundry
2.64 x 2.12Kitchen
4.4 x 3.22Primary
4.97 x 3.28Exterior
Features
Parking
Garage spaces 1
Garage type Attached
Other parking spaces 2
Total parking spaces 3
Condo Details
Inclusions
Property History
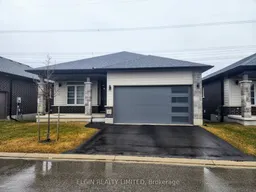 37
37
