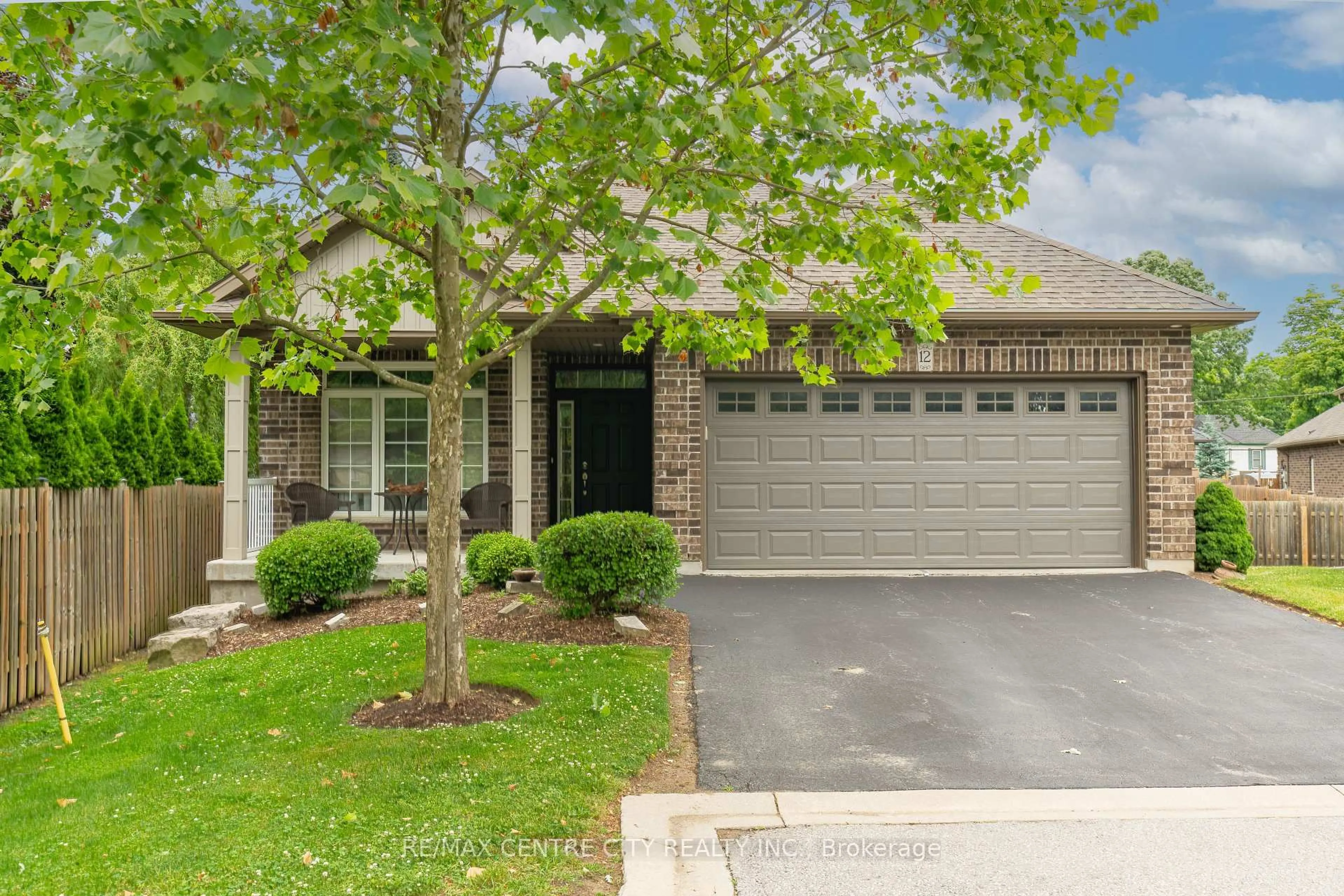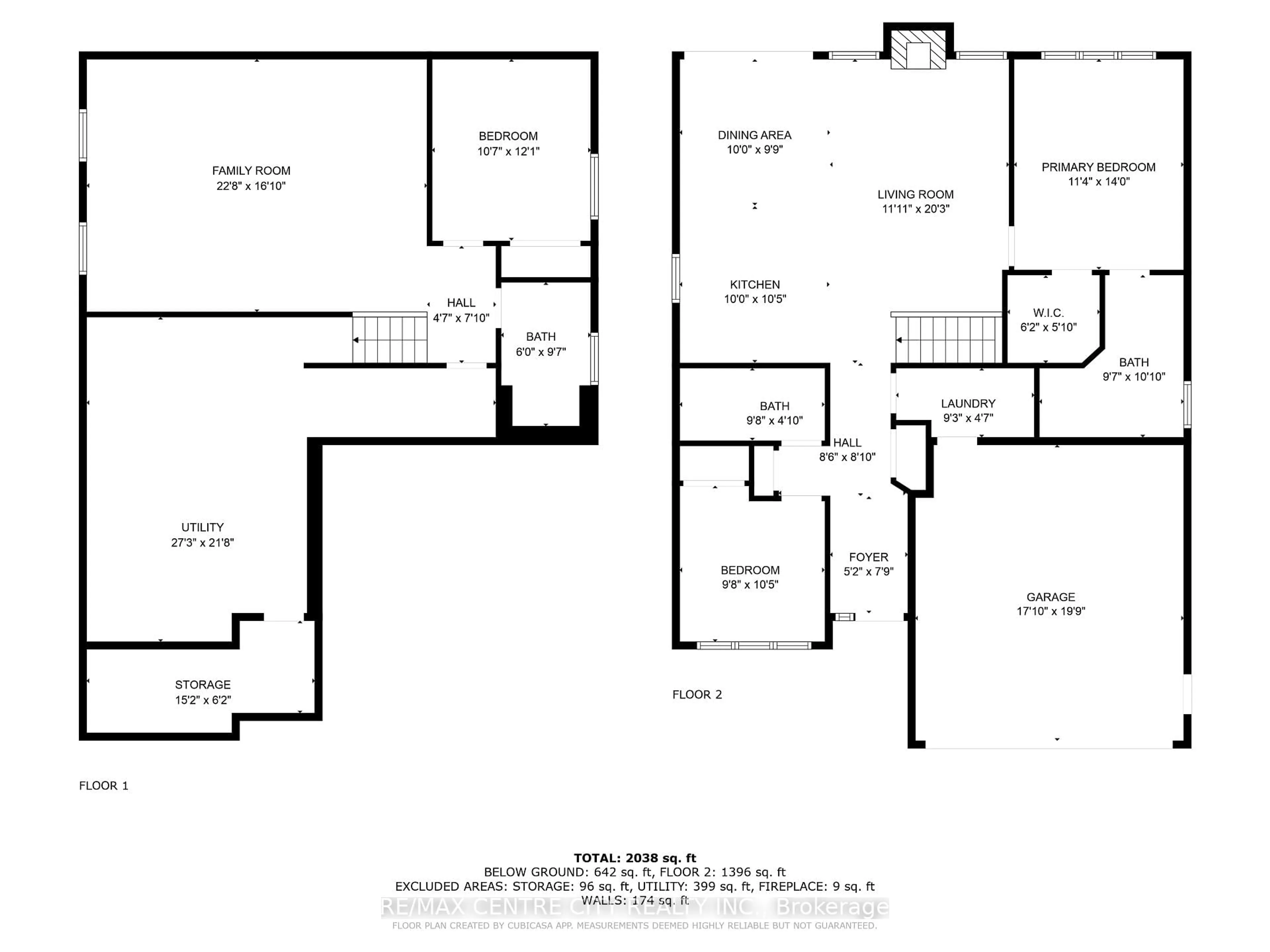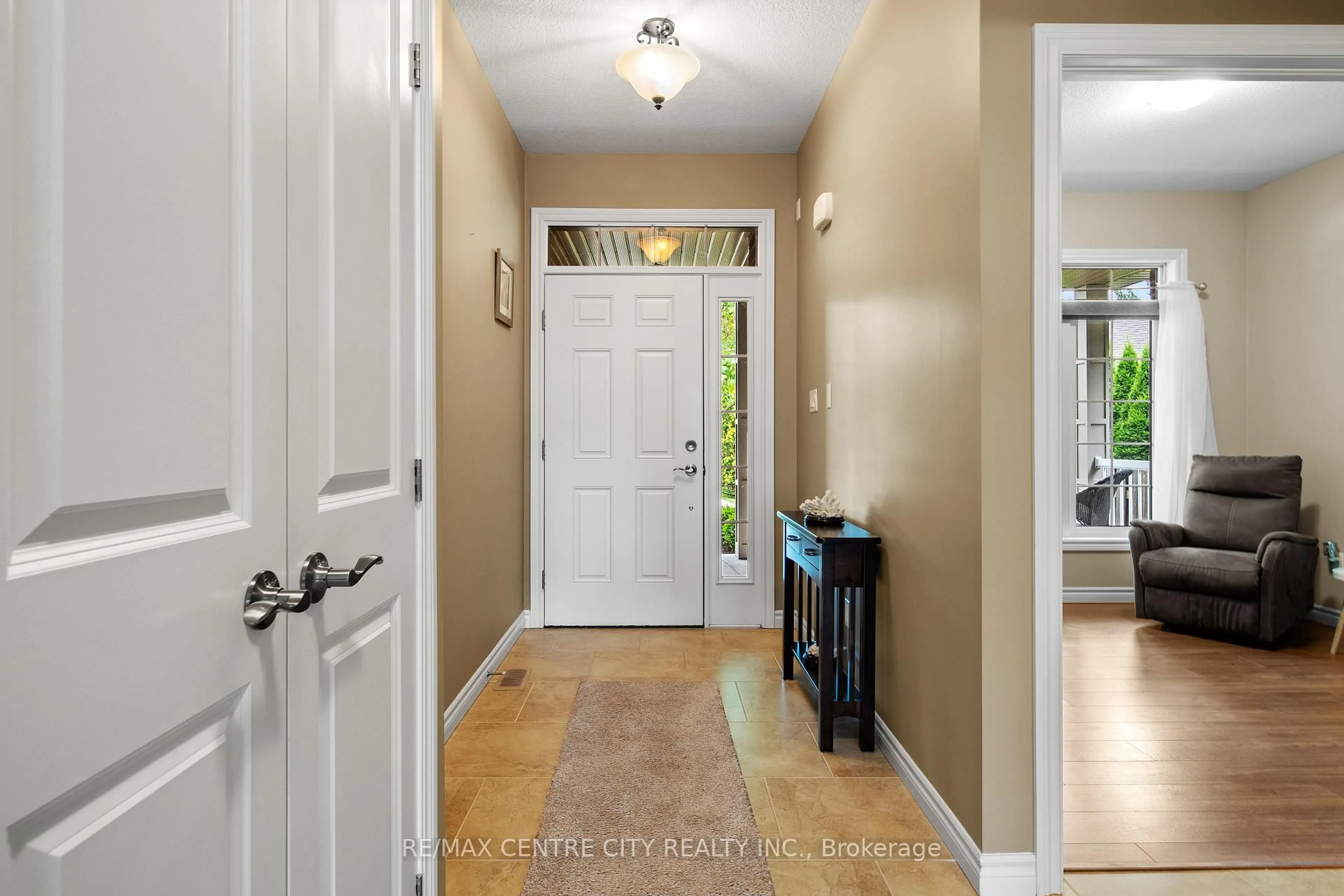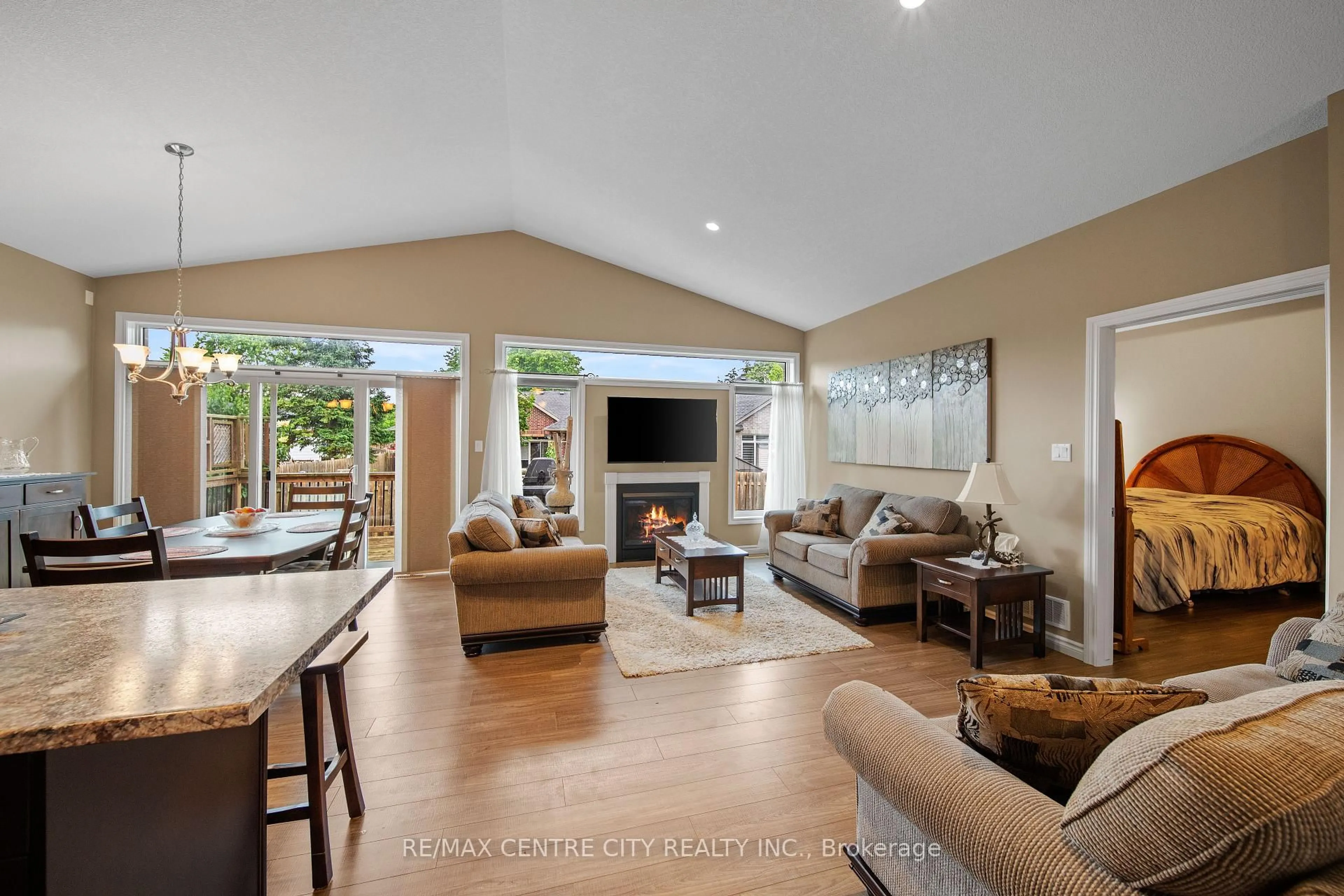1 VINEDEN Dr #12, Central Elgin, Ontario N5P 0E1
Contact us about this property
Highlights
Estimated valueThis is the price Wahi expects this property to sell for.
The calculation is powered by our Instant Home Value Estimate, which uses current market and property price trends to estimate your home’s value with a 90% accuracy rate.Not available
Price/Sqft$494/sqft
Monthly cost
Open Calculator
Description
Nestled in an exclusive community of just 12 homes, this well-maintained end-unit bungalow is a hidden gem offering peace, charm and low-maintenance living. What truly sets this property apart: you own your home and the land it sits on, plus land on the perimeter around it, with vacant land condominium surrounding providing the privacy of freehold ownership with the ease of condo living including stress-free upkeep with lawn care and snow removal included. Inside, an open-concept design showcases a bright kitchen with island, vaulted ceilings, and patio doors leading to a lovely rear deck perfect for entertaining or unwinding outdoors. The living room and dining areas are anchored by a cozy gas fireplace, creating a warm and welcoming atmosphere. Designed with easy accessibility in mind, this home features no stairs at the front patio entrance or from the heated garage, and wide interior doors throughout ideal for anyone seeking comfortable, barrier-free living. The main floor features two bedrooms and two full bathrooms, including a spacious primary suite with walk-in closet and a beautifully appointed ensuite with double vanity. The finished lower level adds flexibility with a large family room, third bedroom, full bath, as well as a generous storage space. Located just 15 minutes south of London and only 5 minutes to the shopping and amenities of St. Thomas, this rare opportunity blends comfort, convenience, and community.
Property Details
Interior
Features
Main Floor
Kitchen
3.05 x 3.2Dining
3.05 x 3.02Living
3.38 x 6.19Laundry
2.83 x 1.43Exterior
Parking
Garage spaces 2
Garage type Attached
Other parking spaces 2
Total parking spaces 4
Condo Details
Amenities
Visitor Parking, Bbqs Allowed
Inclusions
Property History
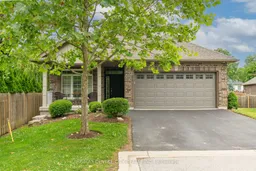 50
50
