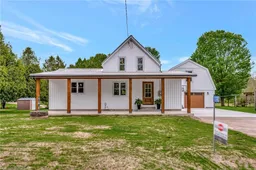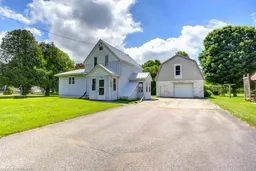Newly Renovated! This beautifully updated 3-bedroom, 2-bathroom home is situated on a generous lot and includes a spacious heated workshop offering over 600 square feet, complete with loft storage. The main floor features a functional, open-concept layout with a modern kitchen that flows seamlessly into the dining and living areas. You'll also find the primary bedroom, a 4-piece bathroom, and a convenient laundry area with access to a good-sized rear deck and Patio—perfect for relaxing or entertaining. Upstairs, the second level offers two well-proportioned bedrooms and another full 4-piece bath. This home is equipped with a brand-new forced air furnace, central air conditioning, and a high-efficiency hot water combo boiler system, ensuring year-round comfort and energy efficiency. The exterior is designed for low maintenance, featuring durable hardboard siding and a steel roof. Outside, enjoy ample parking and plenty of space to host family and friends. Located just off Heritage Line and close to Highway #3, this quiet property offers the perfect blend of comfort, functionality, and location. If you're looking for a move-in-ready home with modern upgrades and a heated workshop, this is it!
Inclusions: Built-in Microwave,Dishwasher,Dryer,Refrigerator,Stove,Washer
 48
48



