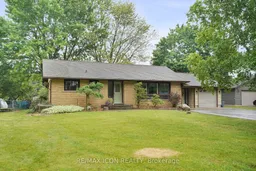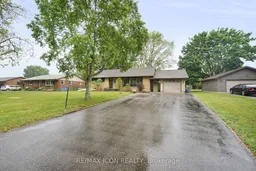Welcome to this beautifully maintained solid brick bungalow, ideally situated on a quiet street in the heart of Straffordville. This 3-bedroom, 2-bathroom home sits on just under half an acre and offers the perfect combination of space, comfort, and small-town charm. Inside, you'll find a bright and functional layout featuring a modern main bathroom, thoughtfully renovated in 2020. The spacious living areas provide a welcoming environment for both everyday living and entertaining. All three bedrooms are conveniently located on the main floor, making this an excellent option for young families or those seeking the ease of one-floor living. The partially finished basement includes a 3-piece bathroom and offers great potential for a recreation room, home office, or additional living space to suit your needs. The attached garage/workshop adds further value with ample space for storage, hobbies, or projects. Enjoy peaceful views of open farmland from the private backyard, with no rear neighbours. Across the street, a community centre and ball diamond enhance the lifestyle this friendly village has to offer. Don't miss your chance to own a wonderful home in this welcoming community, schedule your private showing today.
Inclusions: Fridge, stove, dishwasher, washer, dryer, window coverings, light fixtures, shed





