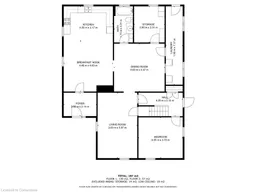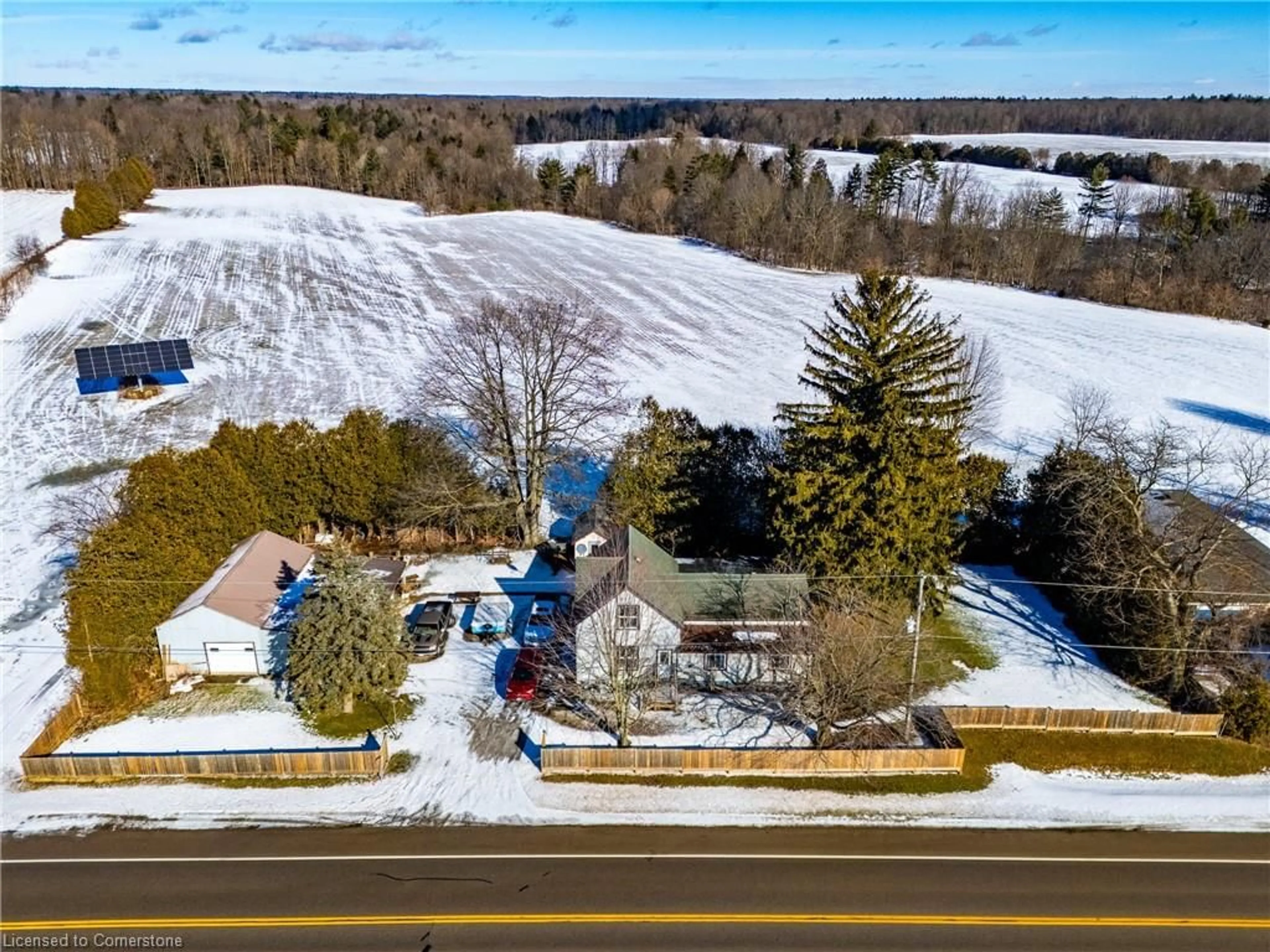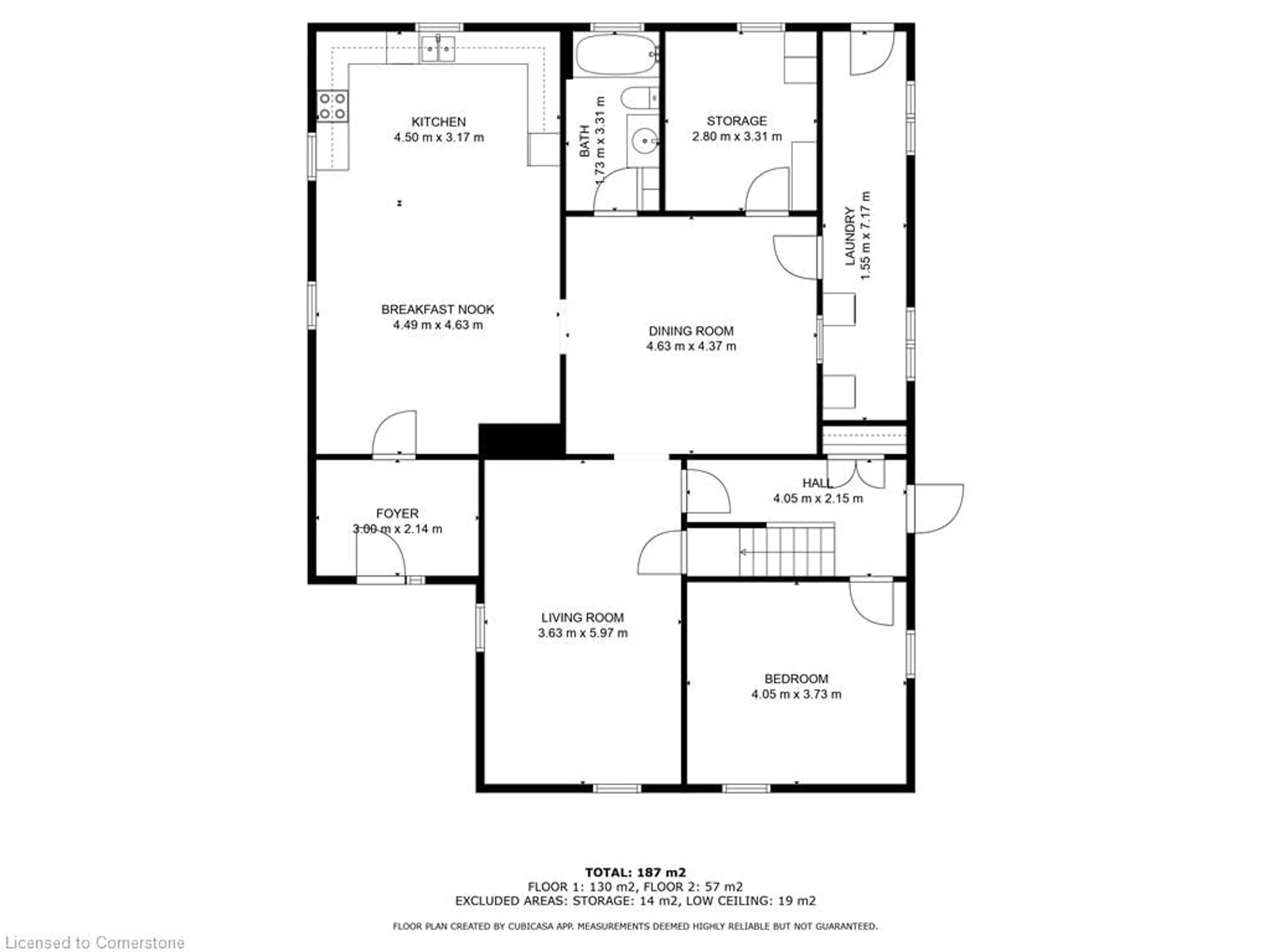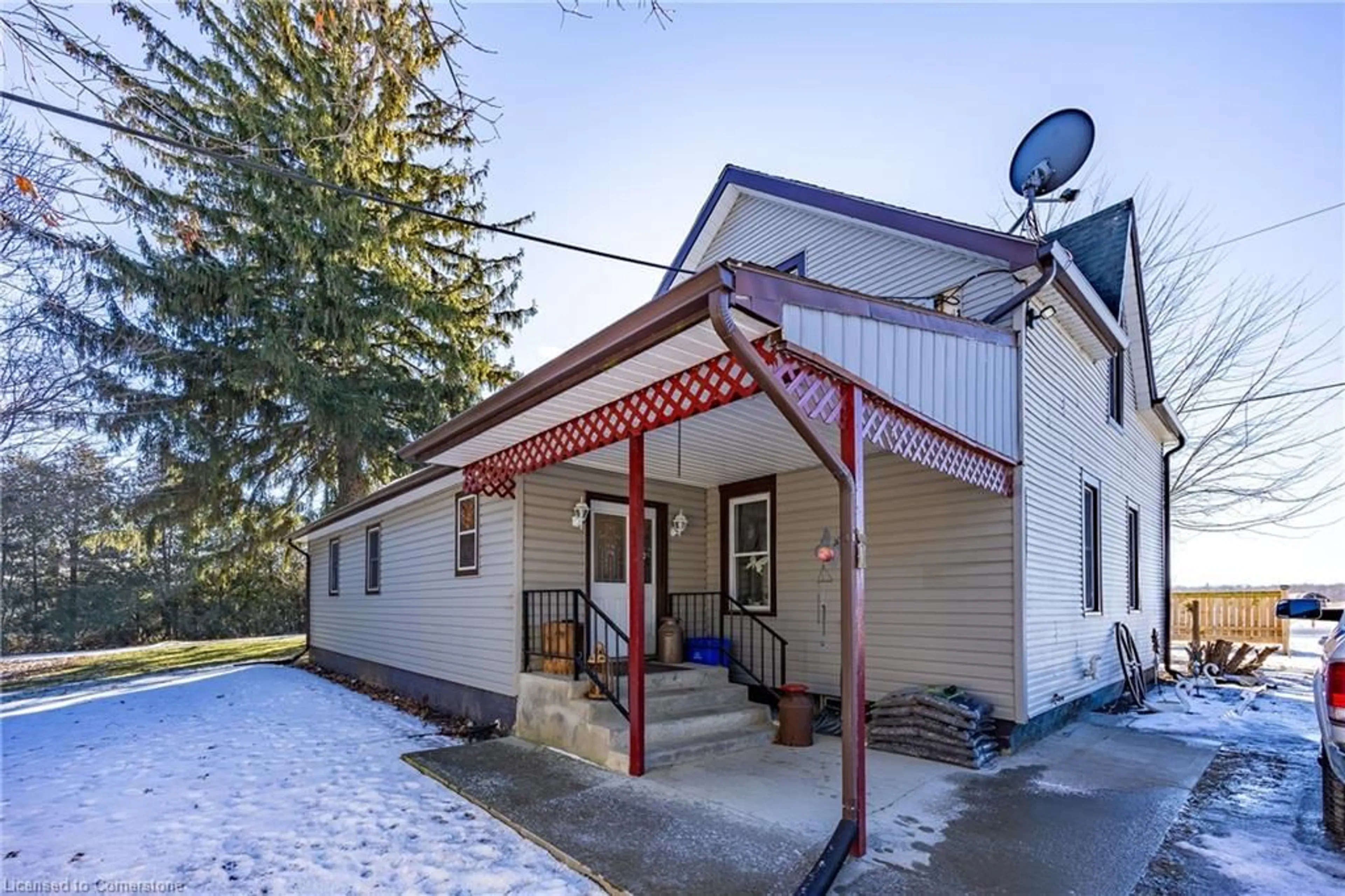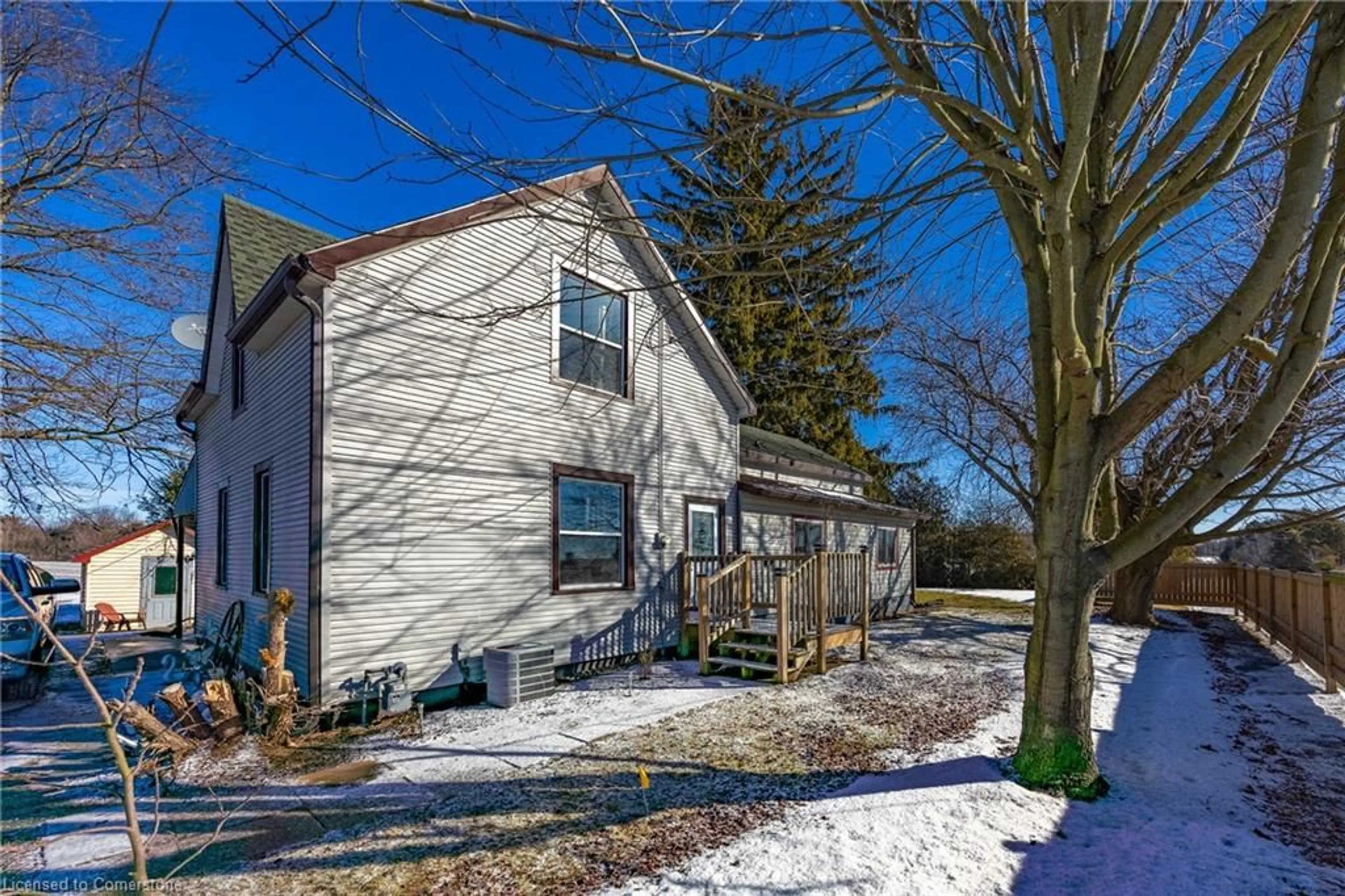57902 Calton Line Line, Vienna, Ontario N0S 1Z0
Contact us about this property
Highlights
Estimated valueThis is the price Wahi expects this property to sell for.
The calculation is powered by our Instant Home Value Estimate, which uses current market and property price trends to estimate your home’s value with a 90% accuracy rate.Not available
Price/Sqft$324/sqft
Monthly cost
Open Calculator
Description
Welcome to 57902 Calton Line, Vienna – a delightful country escape just minutes from the sandy shores of Port Burwell Beach, the serene Deer Creek Conservation Area, and everyday conveniences. This expansive home offers incredible flexibility, with the potential to convert a portion into an income-generating suite! Step inside and discover a spacious main floor, featuring a sun-drenched eat-in kitchen, a cozy family room, a separate living room, two generously sized bedrooms, a four-piece bath, and convenient laundry and storage areas. Upstairs, you’ll find three additional bedrooms, a bonus living space (or potential fourth bedroom), and a second four-piece bathroom—perfect for a growing family or multi-generational living. Beyond the home itself, the outdoor features truly shine! A massive 3-vehicle carport (21’x32’), a versatile workshop/garage (20’x32’), and an insulated shed/bunkie with hydro make this property ideal for hobbyists, entrepreneurs, or those in need of extra storage. The large yard, fully fenced and framed by mature trees, offers privacy, space to roam, and ample parking for all your guests. This property is packed with potential - whether you're looking for a sprawling family home, a rental opportunity, or the perfect countryside retreat, this one checks all the boxes. Recent updates include an upgraded water system (2023), 100AMP service with a separate 60 AMP panel for the shop. Furnace/AC approx. 8-9 years old, Doors and Windows approx 8-9 years old, Hot Water Tank and UV water treatment are both owned.
Property Details
Interior
Features
Main Floor
Kitchen/Dining Room
4.50 x 3.15Mud Room
2.95 x 2.13Sitting Room
4.60 x 4.34Bathroom
3.25 x 1.684-Piece
Exterior
Features
Parking
Garage spaces 3
Garage type -
Other parking spaces 8
Total parking spaces 11
Property History
 36
36

