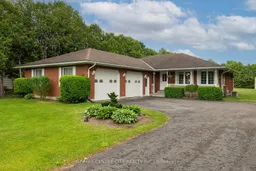Discover the perfect blend of charm, functionality in this beautiful brick bungalow nestled in a peaceful small village. This home offers two separate living areas; a spacious three-bedroom upstairs and a versatile updated three-bedroom with an office and open concept kitchen/living room downstairs, ideal for a large family, granny-suite or generating rental income, with a separate entrance. On the main level the kitchen seamlessly connects to the dining area and just enough separation from the kitchen to the living room. Enjoy relaxing moments without seeing meal preparations, thanks to the thoughtfully designed layout. A standout feature of this property is the oversized double garage, offering ample space for vehicles, a workshop, and hobbies. The garage also includes a convenient sink, making projects and cleanup a breeze. Set on a gorgeous over half-acre lot , the outdoor possibilities are endless whether you envision a pool, outdoor entertaining area, lush gardens, or simply a tranquil space to relax and unwind. Curb appeal is undeniable, and the prime location offers a short walk to the park, school, grocery store, and quick access to the shores of Lake Erie. Experience the beauty and comfort of this exceptional bungalow firsthand, schedule your visit today and see all that this wonderful property has to offer!
Inclusions: 2 Refrigerators, 2 Stoves, 2 Dishwashers, 2 Washers, 2 Dryers
 50
50


