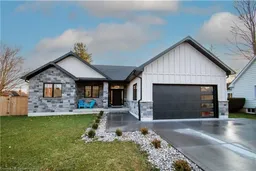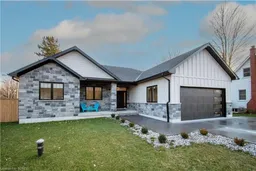Modern living 2 car garage bungalow and only 10 minutes to Tillsonburg! This open
concept home boasts over 2300 sq. ft. of finished living space and offers a
lifestyle beyond compare. The expansive concrete driveway offers abundant parking
for multiple vehicles, as well as a heated double car garage w/ epoxy flooring
providing ample room for all your prized possessions and outdoor toys. Walking
through the front door, you are greeted with 9-foot ceilings and modern lighting,
an abundance of pot lights, and a recessed ceiling in the living room. The kitchen
offers under counter lighting, quartz countertops and lots of counter space. The
great room has a large patio door that leads to a covered porch area over looking a
fully fenced rear yard. The primary bedroom has a walk-in closet, 4-piece ensuite
with modern tile-glass shower and double vanity. There's also two more spacious
bedrooms, another 4-piece bathroom with tub enclosure. The basement is finished
with large rec-room plus games area, two more bedrooms and another 4-piece bathroom
with tub enclosure . Don't miss out on this one!
Inclusions: Built-in Microwave,Carbon Monoxide Detector,Dishwasher,Smoke Detector,Negotiable
 50
50



