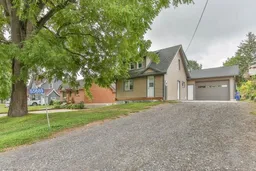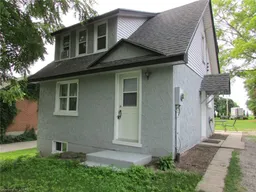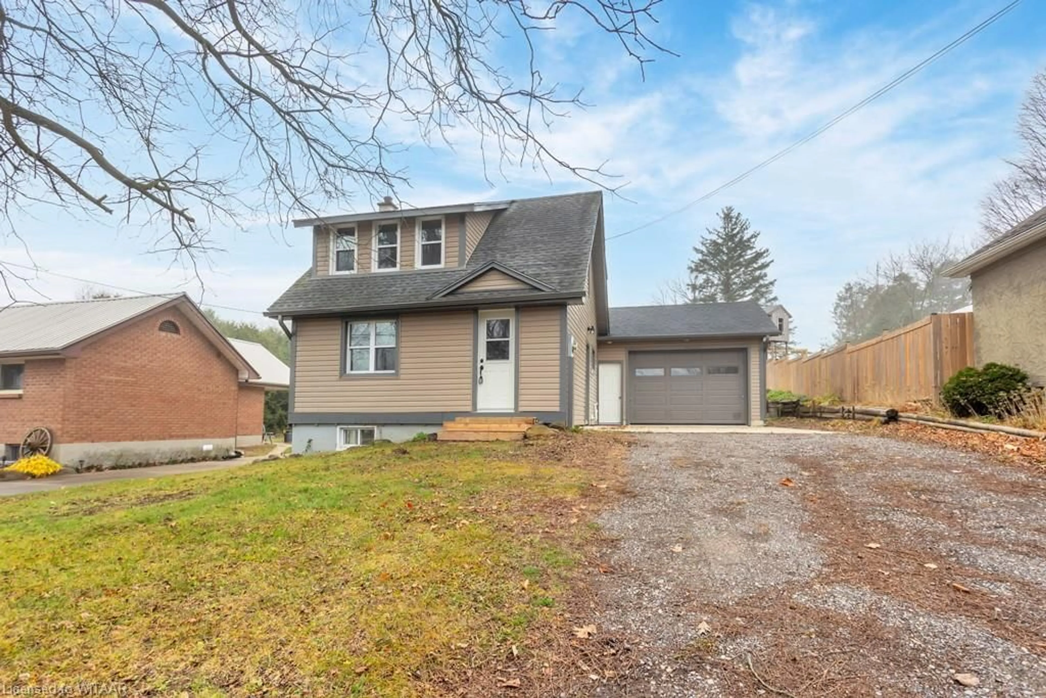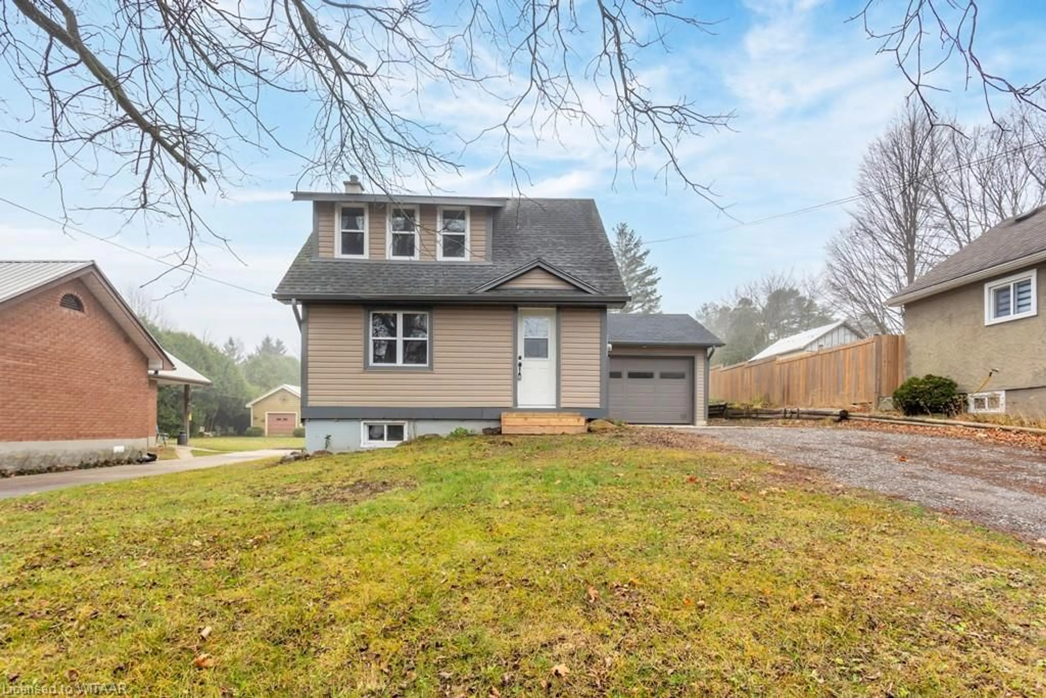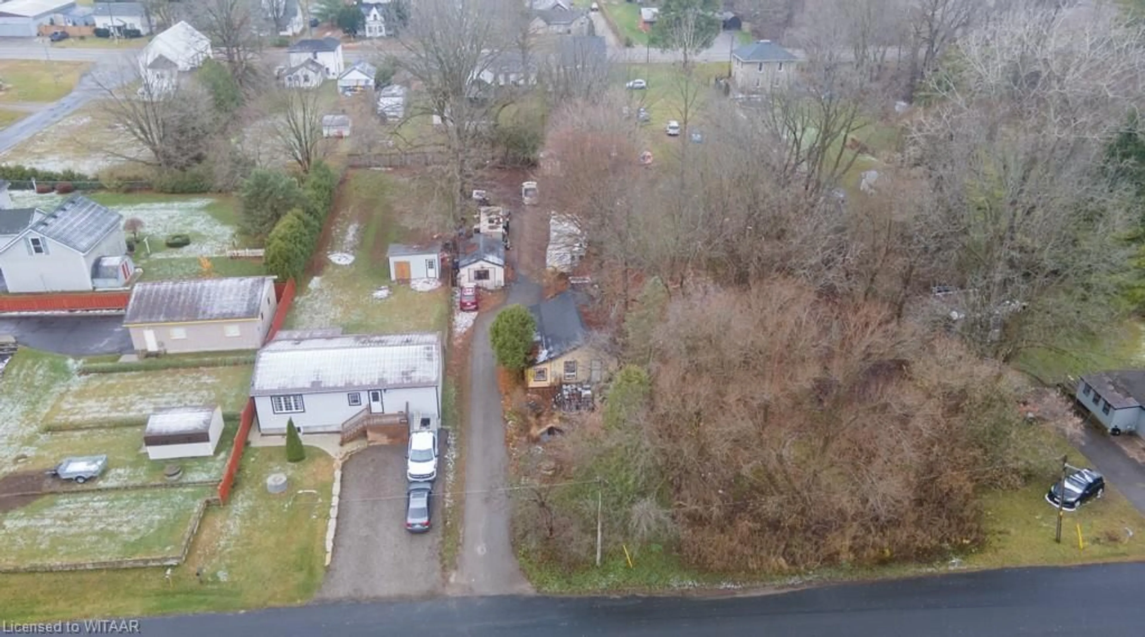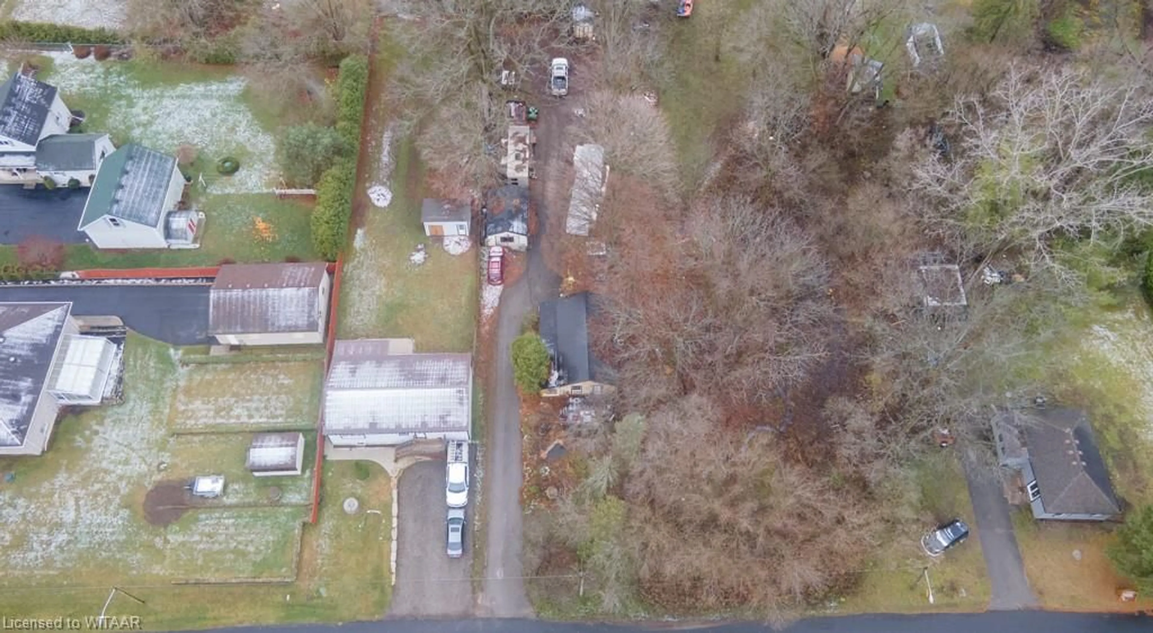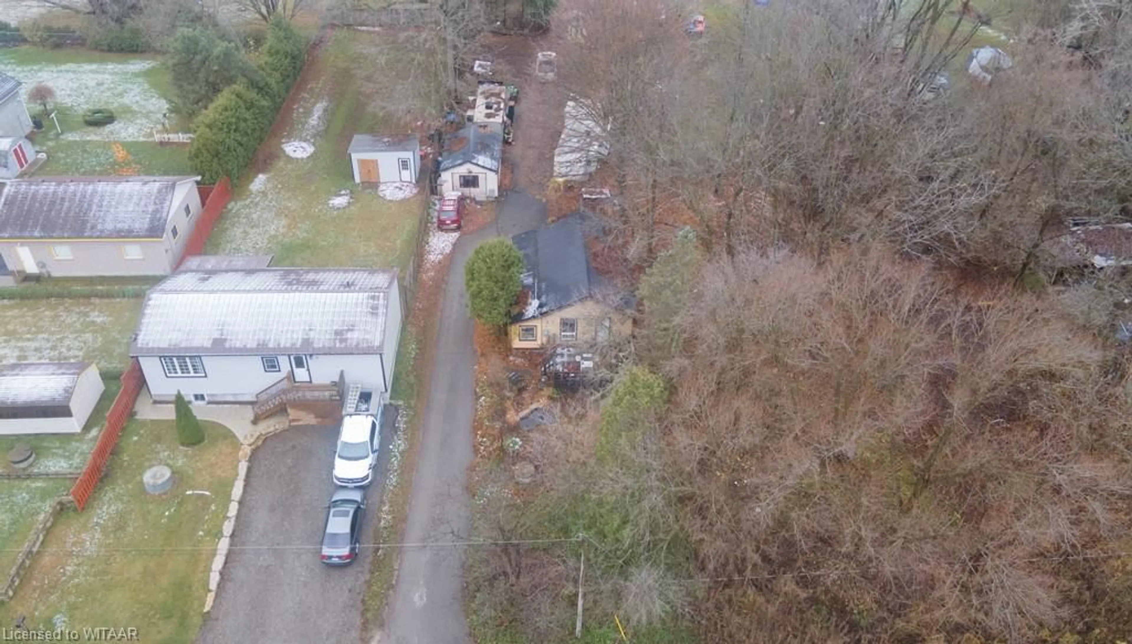55689 Main St, Straffordville, Ontario N0J 1Y0
Contact us about this property
Highlights
Estimated valueThis is the price Wahi expects this property to sell for.
The calculation is powered by our Instant Home Value Estimate, which uses current market and property price trends to estimate your home’s value with a 90% accuracy rate.Not available
Price/Sqft$336/sqft
Monthly cost
Open Calculator
Description
Welcome to this versatile, move-in ready home perfect for single or multigenerational families! Step inside to discover an open-concept main floor plan with kitchen, living, and dining areas that create a bright and inviting space for entertaining or family gatherings. With a total of 4 bedrooms and 3 bathrooms over three levels, there's room for everyone to enjoy privacy in their own space. The home also features a finished basement with a second kitchen, ideal for extended family living or rental opportunities. Additional highlights include a drive-through garage for convenience, a deep lot perfect for outdoor enjoyment, and a handy workshop to suit your hobbies or storage needs. Nestled in the heart of peaceful Straffordville, this property offers comfort, functionality, and endless potential. Don’t miss your chance to make it your own!
Property Details
Interior
Features
Main Floor
Living Room
5.77 x 3.00Kitchen
4.62 x 3.71Dining Room
1.75 x 2.64Bathroom
4-Piece
Exterior
Features
Parking
Garage spaces 1
Garage type -
Other parking spaces 6
Total parking spaces 7
Property History
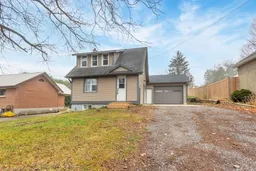 24
24