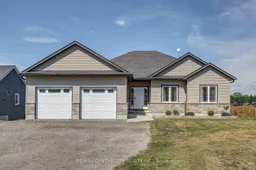Escape to serenity on this stunning country property, boasting an expansive 85.55ft x 302.68ft lot. The beautiful open-concept 3+2 bedroom bungalow invites natural light and features 9-foot ceilings on the main floor. The heart of the home is the spacious eat-in kitchen, equipped with ample maple cupboards and a breakfast island perfect for gatherings. Patio door seamlessly connects the kitchen to a large covered deck, ideal for a fresh morning coffee or relaxation. The master suite is a retreat in itself, complete with a walk-in closet and en-suite featuring a spacious 5-foot shower. Two additional bedrooms and a 4-piece bath round out the main floor. The bright walkout basement is a haven for entertainment and relaxation, with two more bedrooms, a sprawling rec room, utility room, a roughed-in bathroom, and plenty of storage. The home's efficiency features include a high-efficiency gas furnace and central air, with the hot water tank included for convenience. The expansive yard offers endless possibilities, with a 30'x28' base already prepared for a detached garage or mancave. If you're looking for a peaceful retreat with room to grow, this property might be your dream come true. Reach out to explore the possibilities!
Inclusions: Fridge, stove, microwave, dishwasher, washer and dryer.
 26
26


